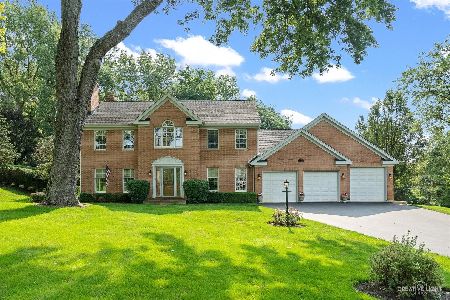2624 Poplar View Bend, Elgin, Illinois 60120
$378,500
|
Sold
|
|
| Status: | Closed |
| Sqft: | 2,798 |
| Cost/Sqft: | $138 |
| Beds: | 4 |
| Baths: | 3 |
| Year Built: | 1993 |
| Property Taxes: | $7,681 |
| Days On Market: | 2083 |
| Lot Size: | 1,14 |
Description
Custom Home on huge, gorgeous lot, nestled within private Chapel Creek subdivision. City Convenience with Country charm!! First floor master suite with sitting room, walk in closest and updated Master bath including dual bowl sinks, granite counter tops and over-sized shower! Large eat in gourmet Kitchen with bay window and center island adjacent to your huge family room with brick fireplace. Formal living room/study and dining room. Hardwood flooring throughout entire 1st floor. Upstairs bedrooms all have walk in closets. Wonderful finished basement with access to the gigantic 38'x25', 3 car garage. Newly installed, double hung windows through-out and Newer water system in basement, including kitchen R/O 2016, New Deck & French drain on east side of house 2018, New Water Heater and barn doors in family room 2019. Enjoy beautiful summer nights on your freshly stained deck overlooking your lovely wooded landscape. Close to Rolling Knolls Forest Preserve, Arboretum of So. Barrington Shopping/Dining and easy access to the I-90 Expressway!
Property Specifics
| Single Family | |
| — | |
| Traditional | |
| 1993 | |
| Partial | |
| — | |
| No | |
| 1.14 |
| Cook | |
| Chapel Creek | |
| 219 / Annual | |
| Other | |
| Private Well | |
| Septic-Private | |
| 10714270 | |
| 06174050030000 |
Nearby Schools
| NAME: | DISTRICT: | DISTANCE: | |
|---|---|---|---|
|
Grade School
Hilltop Elementary School |
46 | — | |
|
Middle School
Ellis Middle School |
46 | Not in DB | |
|
High School
Elgin High School |
46 | Not in DB | |
Property History
| DATE: | EVENT: | PRICE: | SOURCE: |
|---|---|---|---|
| 10 Jul, 2014 | Sold | $355,500 | MRED MLS |
| 2 Jun, 2014 | Under contract | $372,900 | MRED MLS |
| 17 Apr, 2014 | Listed for sale | $372,900 | MRED MLS |
| 10 Jul, 2020 | Sold | $378,500 | MRED MLS |
| 7 Jun, 2020 | Under contract | $384,896 | MRED MLS |
| — | Last price change | $389,896 | MRED MLS |
| 13 May, 2020 | Listed for sale | $389,896 | MRED MLS |
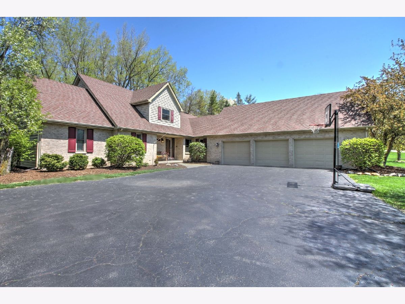
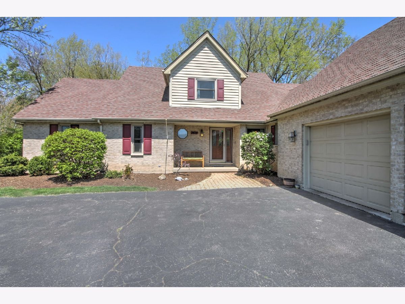
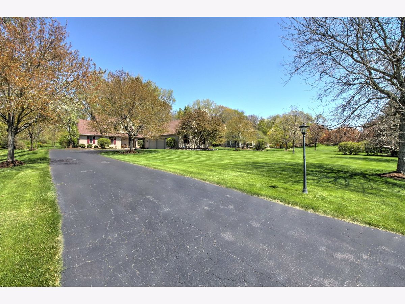
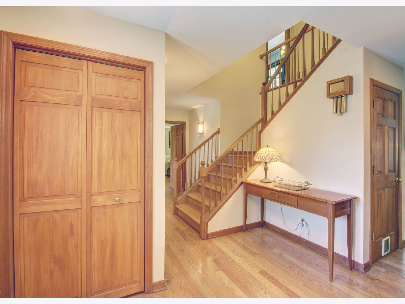
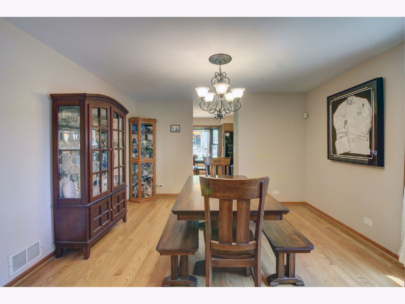
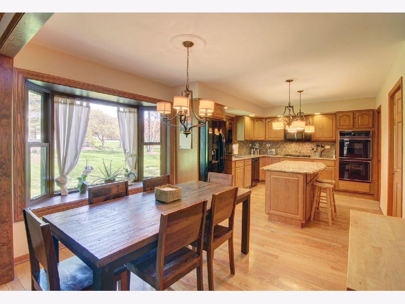
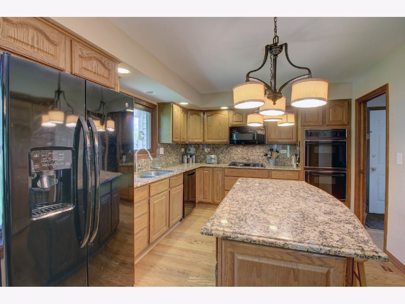
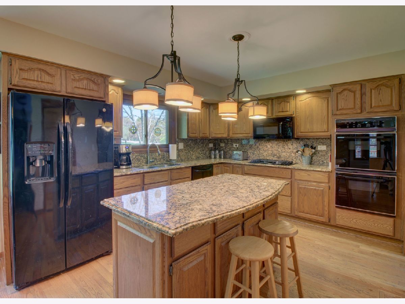
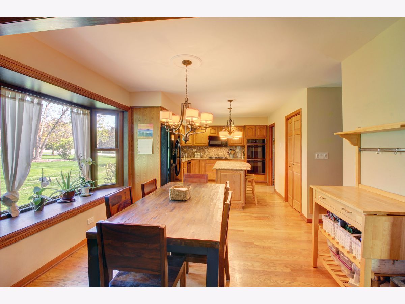
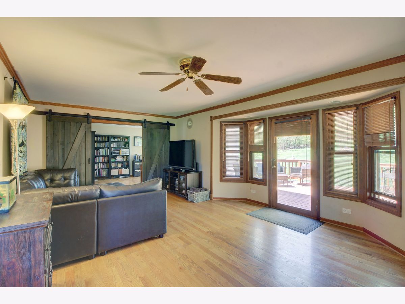
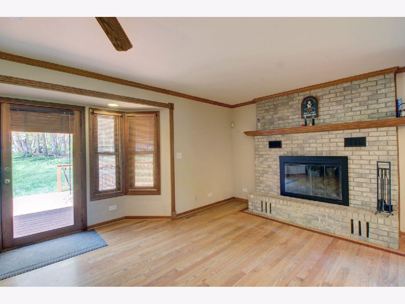
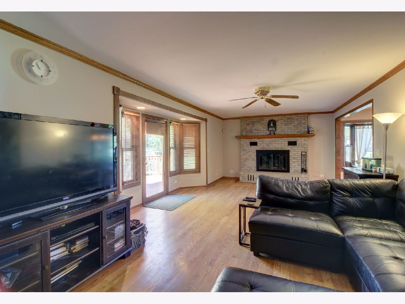
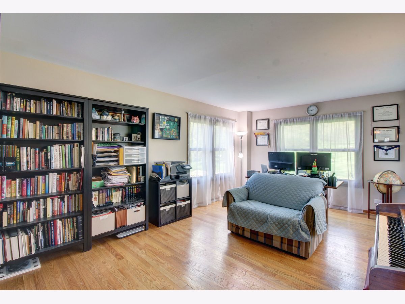
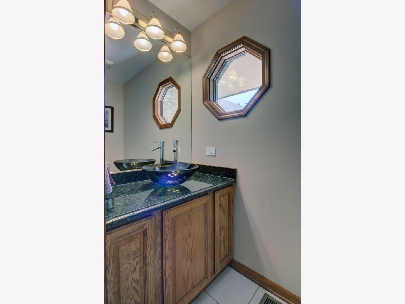
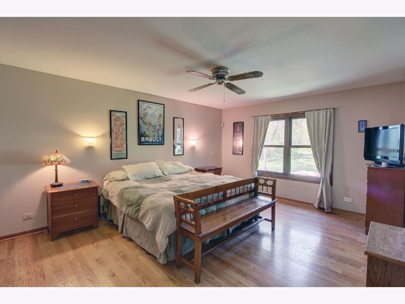
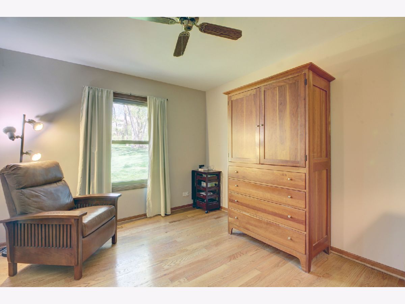
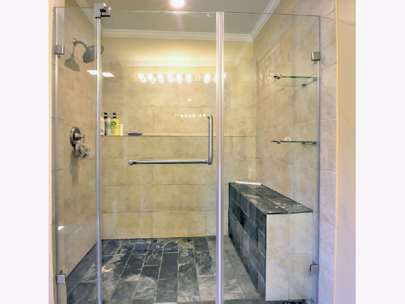
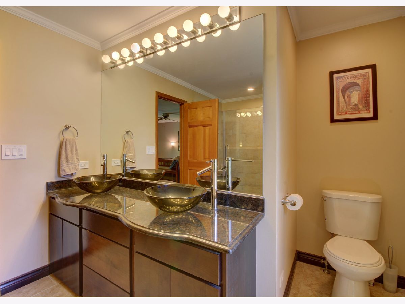
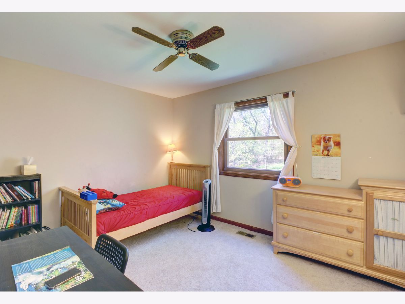
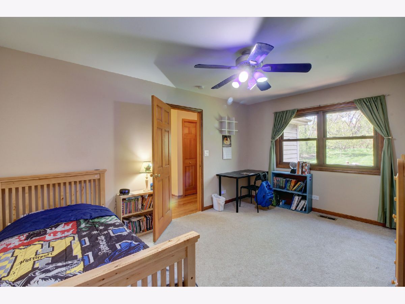
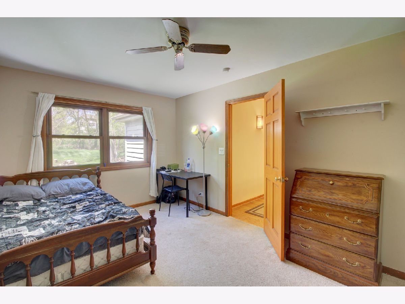
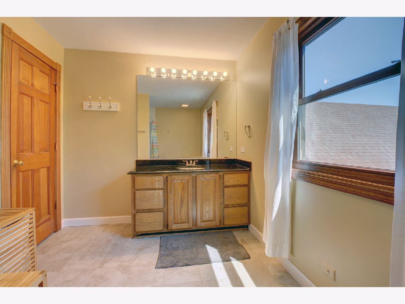
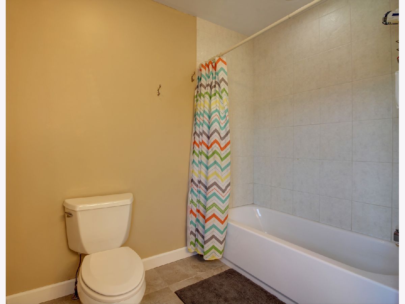
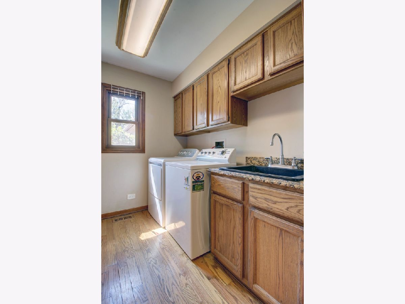
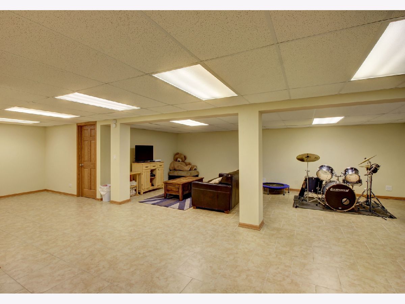
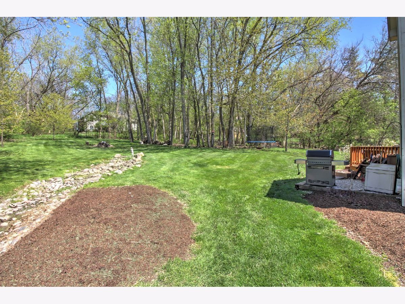
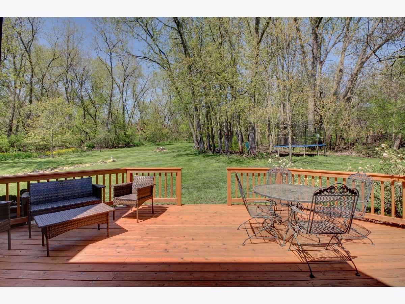
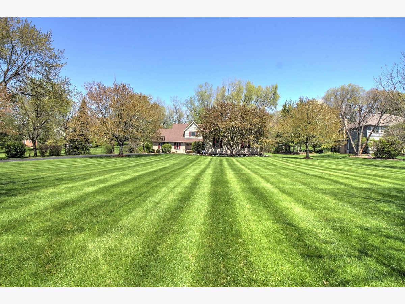
Room Specifics
Total Bedrooms: 4
Bedrooms Above Ground: 4
Bedrooms Below Ground: 0
Dimensions: —
Floor Type: Carpet
Dimensions: —
Floor Type: Carpet
Dimensions: —
Floor Type: Carpet
Full Bathrooms: 3
Bathroom Amenities: —
Bathroom in Basement: 0
Rooms: Recreation Room,Sitting Room,Eating Area,Foyer,Utility Room-Lower Level,Storage,Walk In Closet
Basement Description: Finished,Crawl
Other Specifics
| 3 | |
| Concrete Perimeter | |
| Asphalt | |
| Deck, Storms/Screens, Invisible Fence | |
| Wooded | |
| 49658 | |
| — | |
| Full | |
| Hardwood Floors, First Floor Bedroom, First Floor Laundry, First Floor Full Bath, Built-in Features, Walk-In Closet(s) | |
| Double Oven, Microwave, Dishwasher, Refrigerator, Washer, Dryer, Disposal, Cooktop, Water Purifier Rented, Water Softener Owned | |
| Not in DB | |
| Street Paved | |
| — | |
| — | |
| Gas Log, Gas Starter |
Tax History
| Year | Property Taxes |
|---|---|
| 2014 | $10,538 |
| 2020 | $7,681 |
Contact Agent
Nearby Similar Homes
Nearby Sold Comparables
Contact Agent
Listing Provided By
Garry Real Estate




