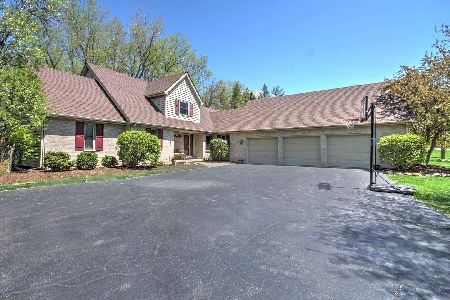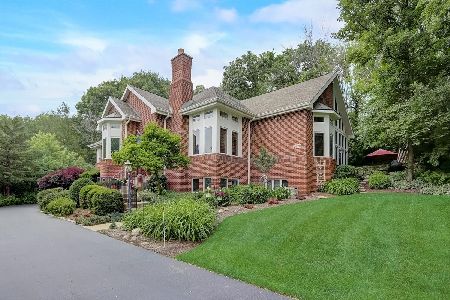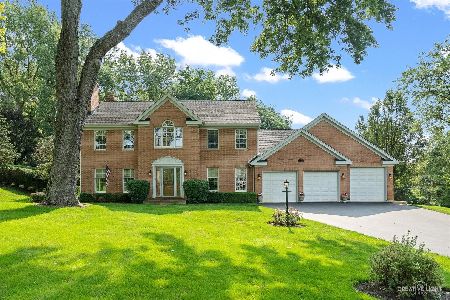2622 Poplar View Bend, Elgin, Illinois 60120
$418,000
|
Sold
|
|
| Status: | Closed |
| Sqft: | 3,245 |
| Cost/Sqft: | $131 |
| Beds: | 4 |
| Baths: | 3 |
| Year Built: | 1989 |
| Property Taxes: | $9,549 |
| Days On Market: | 2508 |
| Lot Size: | 1,18 |
Description
From the elegant two story entryway with white wainscotting and gleaming hardwood, to the expansive backyard, you will love this home! Generous room sizes throughout. Hardwood on 1st & 2nd floors, newly installed carpet in finished basement. Kitchen has recessed lighting, cherry cabinetry with a wraparound breakfast bar, granite countertops and backsplash. Newer stainless steel appliances including Jenn-Air cooktop, built in microwave and oven. Kitchen also features an adjacent breakfast room overlooking the pool area, and a buffet serving area which has passthrough windows to the screened in porch. A large 1st floor laundry/mud room wing is between the kitchen and the three car side load garage and has a door to the backyard too. Family room has a gas log fireplace and opens to the screened in porch with a french door. A brick paver patio surrounds the saltwater system pool, just imagine how great your parties will be!
Property Specifics
| Single Family | |
| — | |
| Colonial | |
| 1989 | |
| Full | |
| CUSTOM | |
| No | |
| 1.18 |
| Cook | |
| Chapel Creek | |
| 230 / Annual | |
| Other | |
| Private Well | |
| Septic-Private | |
| 10307893 | |
| 06174050040000 |
Nearby Schools
| NAME: | DISTRICT: | DISTANCE: | |
|---|---|---|---|
|
Grade School
Hilltop Elementary School |
46 | — | |
|
Middle School
Ellis Middle School |
46 | Not in DB | |
|
High School
Elgin High School |
46 | Not in DB | |
Property History
| DATE: | EVENT: | PRICE: | SOURCE: |
|---|---|---|---|
| 22 May, 2019 | Sold | $418,000 | MRED MLS |
| 28 Mar, 2019 | Under contract | $425,000 | MRED MLS |
| 14 Mar, 2019 | Listed for sale | $425,000 | MRED MLS |
Room Specifics
Total Bedrooms: 4
Bedrooms Above Ground: 4
Bedrooms Below Ground: 0
Dimensions: —
Floor Type: Hardwood
Dimensions: —
Floor Type: Hardwood
Dimensions: —
Floor Type: Hardwood
Full Bathrooms: 3
Bathroom Amenities: Whirlpool,Separate Shower,Double Sink
Bathroom in Basement: 0
Rooms: Eating Area,Recreation Room,Foyer,Storage,Screened Porch
Basement Description: Finished,Crawl
Other Specifics
| 3 | |
| Concrete Perimeter | |
| Asphalt | |
| Patio, Porch Screened, In Ground Pool, Storms/Screens, Fire Pit, Invisible Fence | |
| Wooded,Mature Trees | |
| 150 X 345 | |
| Full | |
| Full | |
| Bar-Wet, Hardwood Floors, First Floor Laundry, Built-in Features, Walk-In Closet(s) | |
| Microwave, Dishwasher, Refrigerator, Washer, Dryer, Stainless Steel Appliance(s), Cooktop, Built-In Oven | |
| Not in DB | |
| Street Paved | |
| — | |
| — | |
| Wood Burning, Gas Log, Gas Starter |
Tax History
| Year | Property Taxes |
|---|---|
| 2019 | $9,549 |
Contact Agent
Nearby Similar Homes
Nearby Sold Comparables
Contact Agent
Listing Provided By
Coldwell Banker Residential Brokerage








