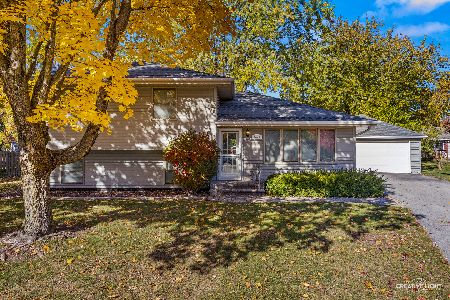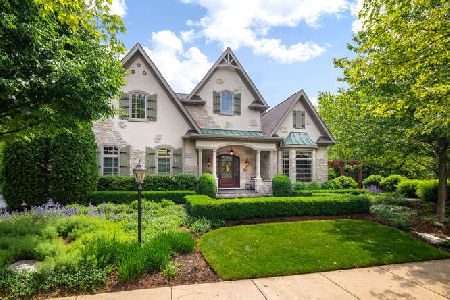2620 Sutton Circle, Naperville, Illinois 60564
$1,275,000
|
Sold
|
|
| Status: | Closed |
| Sqft: | 4,670 |
| Cost/Sqft: | $278 |
| Beds: | 4 |
| Baths: | 6 |
| Year Built: | 2002 |
| Property Taxes: | $23,700 |
| Days On Market: | 834 |
| Lot Size: | 0,00 |
Description
Welcome to 2620 Sutton Circle in beautiful Naperville, Illinois. This stunning single-family home is situated in a highly sought-after neighborhood and offers the perfect blend of elegance, comfort, and functionality. As you approach 2620 Sutton, you'll immediately notice the well-manicured front yard and captivating curb appeal. Stepping inside, you'll be greeted by a spacious and inviting foyer that sets the tone for the rest of the home. The open concept design allows for a seamless flow between the living room, dining area, and kitchen, making it ideal for both family living and entertaining guests. The gourmet kitchen is a chef's dream, featuring high-end appliances, quartz countertops, ample storage space, and 2 large center islands The adjoining dining area offers plenty of room to entertain The main level also boasts almost 2 of everything! A cozy family room with a fireplace, perfect for relaxing on chilly evenings, as well as a 2 studies or home offices, providing quiet and productive workspaces. Additionally, there is a 1st floor luxurious master suite featuring a walk in closet and beautiful oversized bathroom with heated floors. Upstairs, you'll find 3 spacious bedrooms, each thoughtfully designed with comfort in mind. The bedrooms offer ample space for family members or guests and share access to a well-appointed full bathrooms with extra loft space upstairs. Stepping outside, you'll be delighted by the meticulously maintained backyard oasis. The spacious hardscaped patio is ideal for outdoor dining or lounging. Enjoy a fire under the beautiful pergola as you look out to this outdoor retreat. Fully finished basement with TONS of storage!! Added bonus of a heated garage for our cold months! Located in the highly acclaimed 204 school district, this home is within close proximity to parks, shopping centers, restaurants, and major transportation routes, providing convenience at your doorstep. Don't miss the opportunity to make 2620 Sutton Circle your new home. Schedule a showing today and experience the luxury and comfort that this property has to offer. See the listings attached feature sheet for additional details.
Property Specifics
| Single Family | |
| — | |
| — | |
| 2002 | |
| — | |
| — | |
| No | |
| — |
| Will | |
| — | |
| 1500 / Annual | |
| — | |
| — | |
| — | |
| 11902909 | |
| 0701023020280000 |
Nearby Schools
| NAME: | DISTRICT: | DISTANCE: | |
|---|---|---|---|
|
Grade School
Clow Elementary School |
204 | — | |
|
Middle School
Gregory Middle School |
204 | Not in DB | |
|
High School
Neuqua Valley High School |
204 | Not in DB | |
Property History
| DATE: | EVENT: | PRICE: | SOURCE: |
|---|---|---|---|
| 9 May, 2014 | Sold | $840,000 | MRED MLS |
| 25 Feb, 2014 | Under contract | $899,000 | MRED MLS |
| — | Last price change | $939,000 | MRED MLS |
| 16 Mar, 2013 | Listed for sale | $939,000 | MRED MLS |
| 29 Feb, 2024 | Sold | $1,275,000 | MRED MLS |
| 20 Jan, 2024 | Under contract | $1,300,000 | MRED MLS |
| 6 Oct, 2023 | Listed for sale | $1,300,000 | MRED MLS |
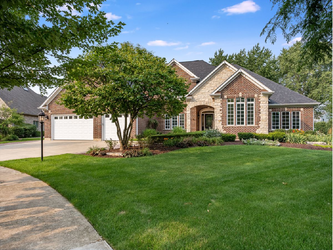
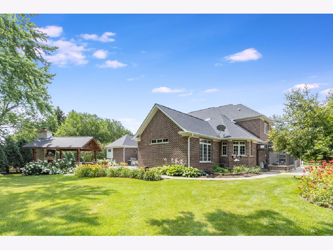
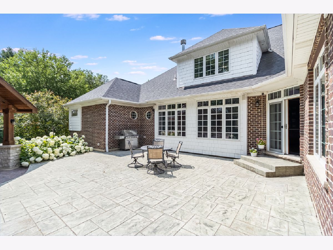
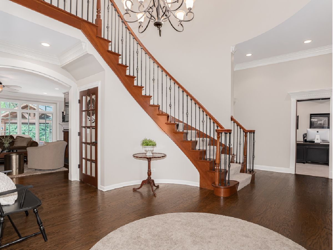
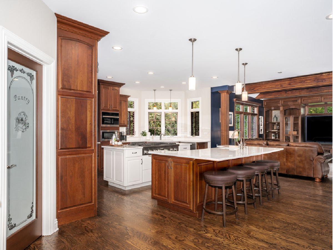
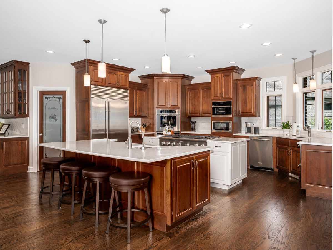
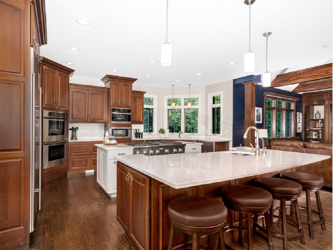
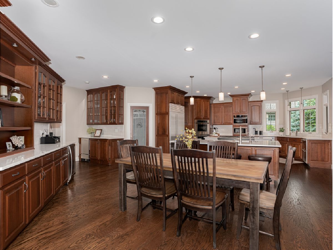
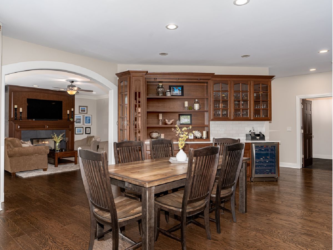
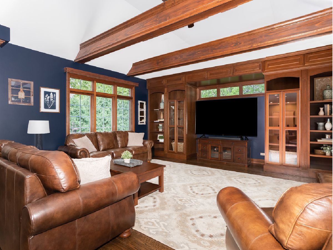
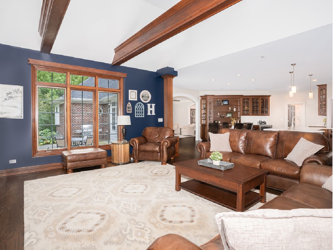
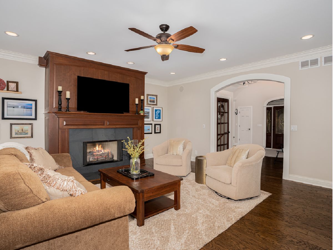
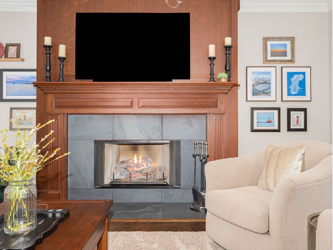
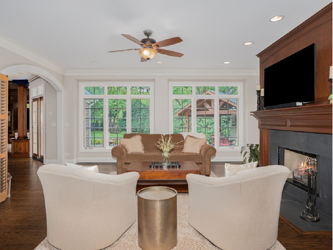
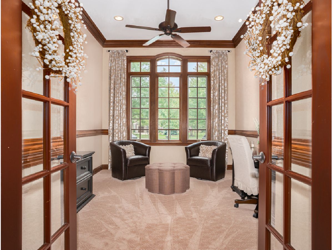
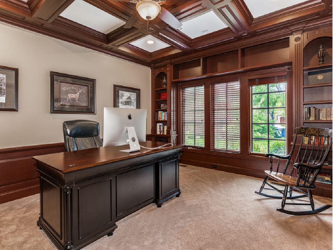
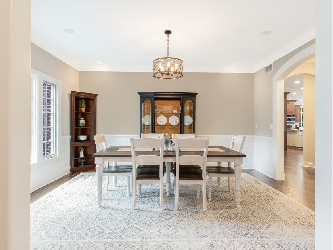
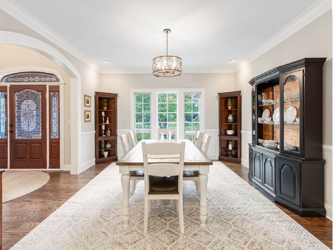
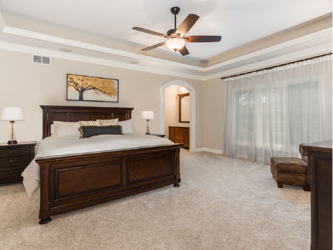
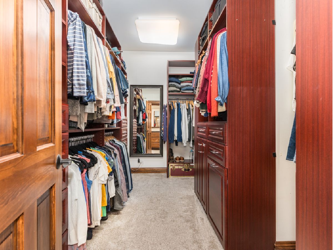
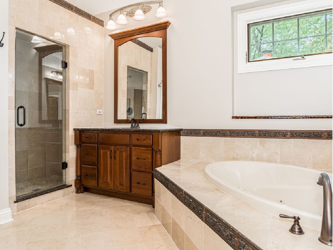
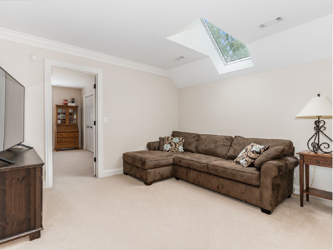
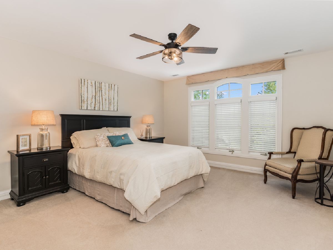
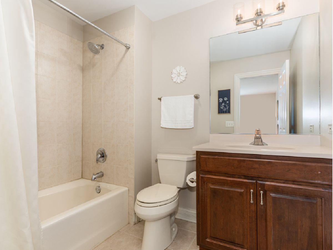
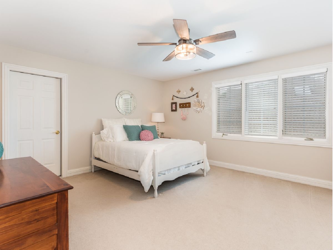
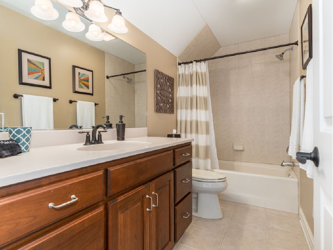
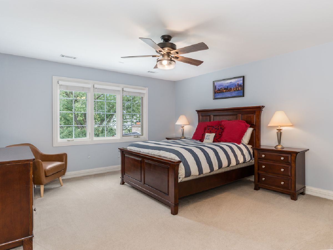
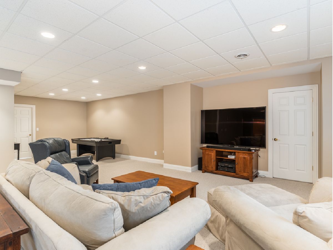
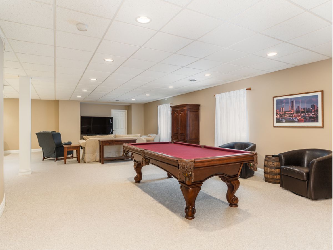
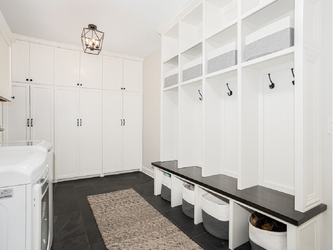
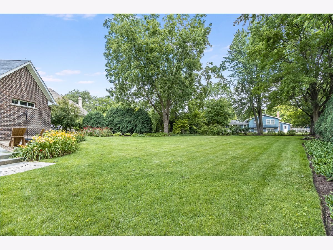
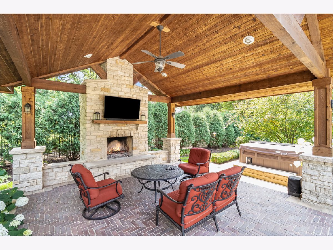
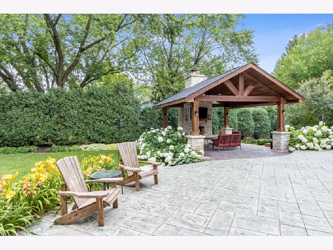
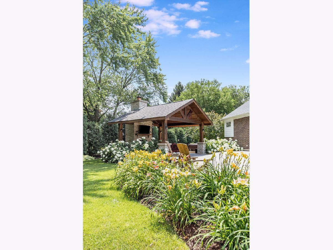
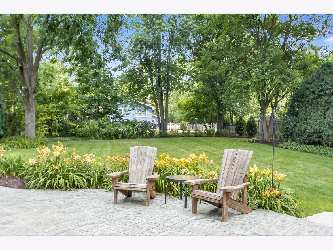
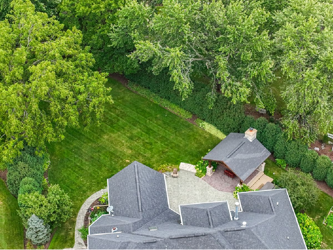
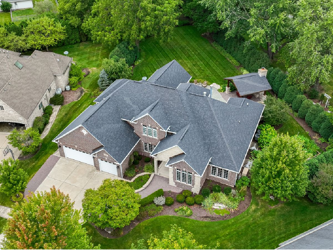
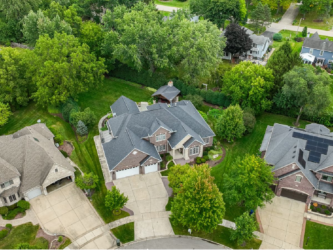
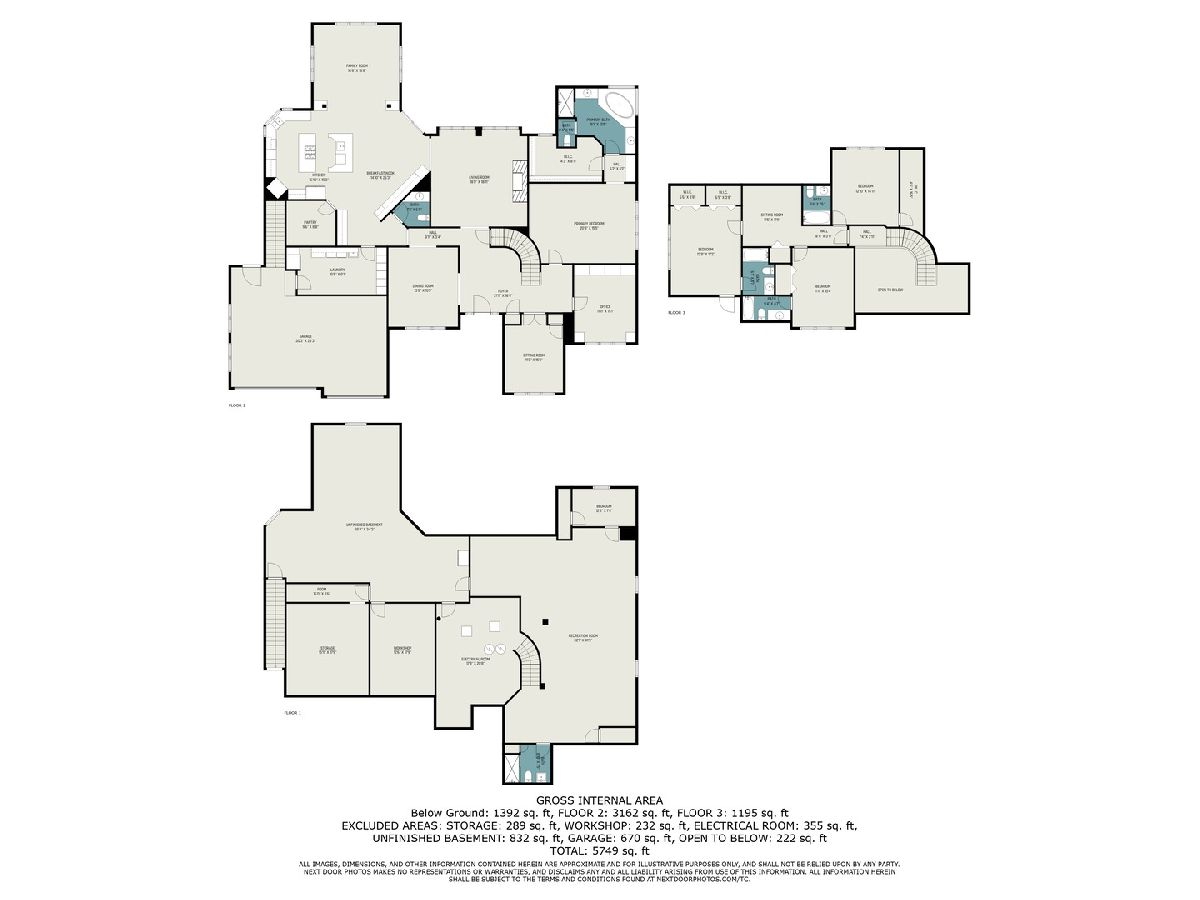
Room Specifics
Total Bedrooms: 5
Bedrooms Above Ground: 4
Bedrooms Below Ground: 1
Dimensions: —
Floor Type: —
Dimensions: —
Floor Type: —
Dimensions: —
Floor Type: —
Dimensions: —
Floor Type: —
Full Bathrooms: 6
Bathroom Amenities: —
Bathroom in Basement: 1
Rooms: —
Basement Description: Partially Finished
Other Specifics
| 3 | |
| — | |
| — | |
| — | |
| — | |
| 200X200 | |
| — | |
| — | |
| — | |
| — | |
| Not in DB | |
| — | |
| — | |
| — | |
| — |
Tax History
| Year | Property Taxes |
|---|---|
| 2014 | $23,509 |
| 2024 | $23,700 |
Contact Agent
Nearby Similar Homes
Nearby Sold Comparables
Contact Agent
Listing Provided By
@properties Christie's International Real Estate






