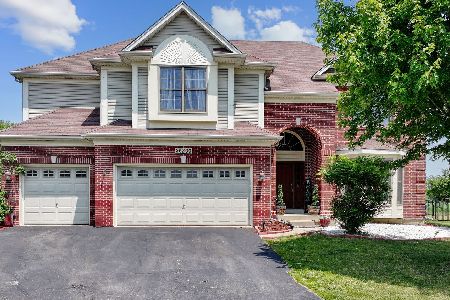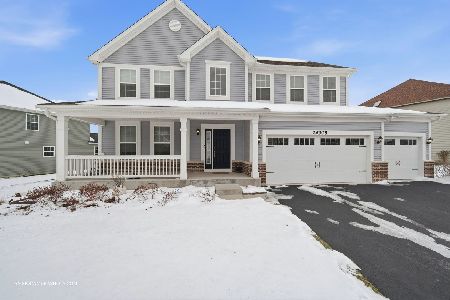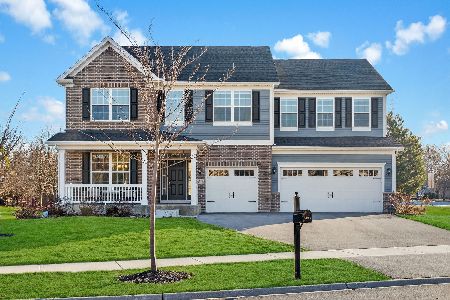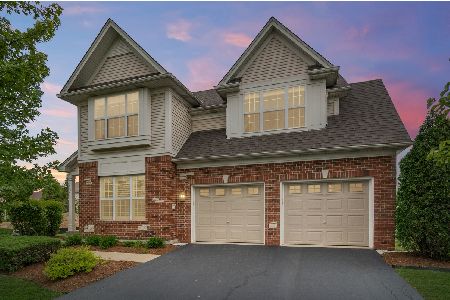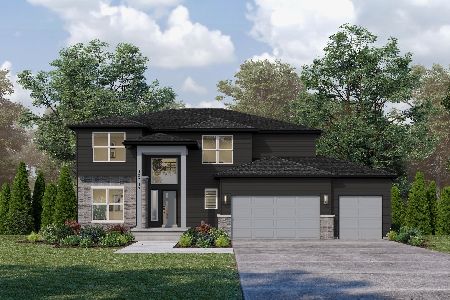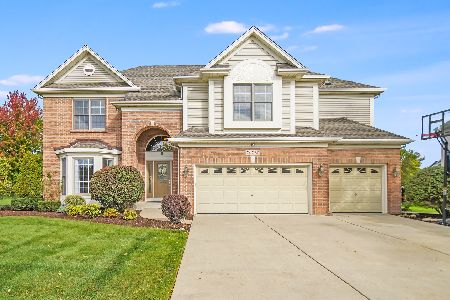26205 Chatham Drive, Plainfield, Illinois 60585
$551,000
|
Sold
|
|
| Status: | Closed |
| Sqft: | 3,962 |
| Cost/Sqft: | $141 |
| Beds: | 4 |
| Baths: | 3 |
| Year Built: | 2008 |
| Property Taxes: | $12,492 |
| Days On Market: | 948 |
| Lot Size: | 0,00 |
Description
If you need a big home that is in move in condition, you've found it! Almost 4,000 square feet! This custom built home is sure to please the fussiest buyer! Located on the Northside of Plainfield in the desirable Chatham Square Subdivision! This spacious floor plan will impress you the minute you walk into the massive foyer with decorative niches, columns and hardwood flooring! Formal living room/dining room. The kitchen is a dream and great for entertaining with a huge center island and breakfast bar; stainless steel appliances, granite countertops, pantry, and tons of countertop and cabinet space!!! The kitchen opens to the lovely family room with a fireplace, skylights and and abundance of windows! The versatile floor plan offers a 5th bedroom on the first floor, which can and is currently used as an at-home office space. You'll feel an instant sense of calm when you walk through the double doors and enter the Master Bedroom Suite and large sitting area that would be great for a TV or workout area, or even an additional at-home office space. There is also a huge walk-in closet and private bath with a whirlpool tub and separate shower. The secondary bedrooms are also a good size and there is a loft upstairs too!!! The backyard is a little paradise that offers an expansive, custom, brick paver patio perfect for large parties and gatherings along with a great sized yard and service walk. The large unfinished basement with 9 ft ceilings offers endless opportunities. This home also had A BRAND NEW ROOF, gutters and facia (7/23) 3 car tandem garage and a security system. All appliances will stay. This home seriously has the best location - minutes to retail, restaurants, coffee shops, health clubs, I-55 and downtown Plainfield and feeds into HIGHLY RATED OSWEGO SCHOOL DISTRICT #308! Chatham Square Subdivision is filled with parks and pathways! Don't wait on this one, this home is a true gem!
Property Specifics
| Single Family | |
| — | |
| — | |
| 2008 | |
| — | |
| — | |
| No | |
| — |
| Will | |
| — | |
| 425 / Annual | |
| — | |
| — | |
| — | |
| 11844942 | |
| 0701303020040000 |
Nearby Schools
| NAME: | DISTRICT: | DISTANCE: | |
|---|---|---|---|
|
Grade School
Grande Park Elementary School |
308 | — | |
|
Middle School
Murphy Junior High School |
308 | Not in DB | |
|
High School
Oswego East High School |
308 | Not in DB | |
Property History
| DATE: | EVENT: | PRICE: | SOURCE: |
|---|---|---|---|
| 26 Jan, 2024 | Sold | $551,000 | MRED MLS |
| 23 Dec, 2023 | Under contract | $559,900 | MRED MLS |
| — | Last price change | $569,900 | MRED MLS |
| 28 Jul, 2023 | Listed for sale | $575,000 | MRED MLS |
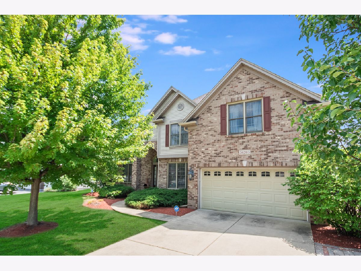
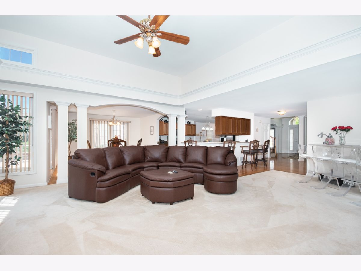
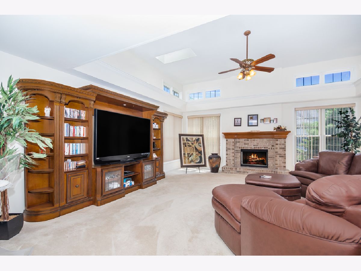
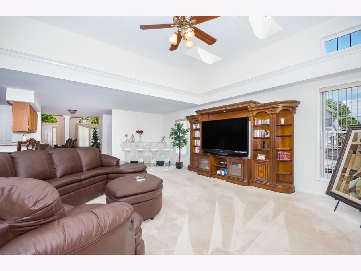
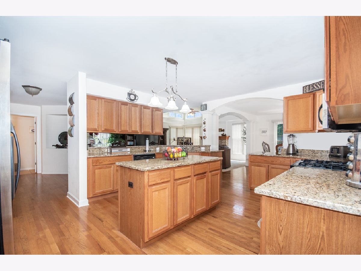
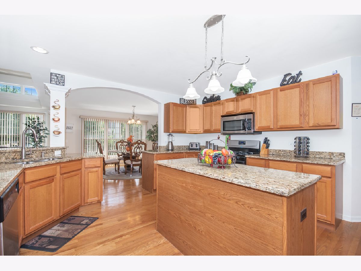
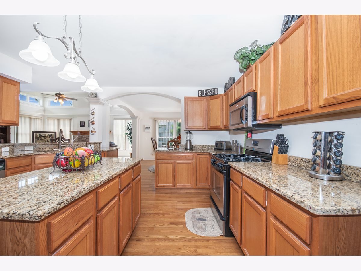
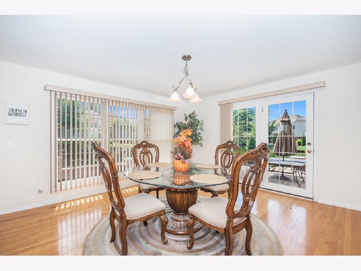
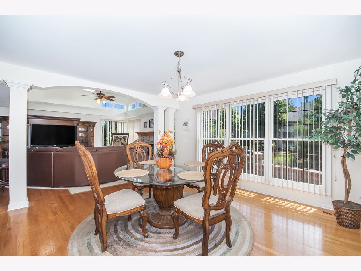
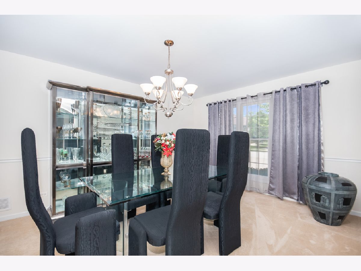
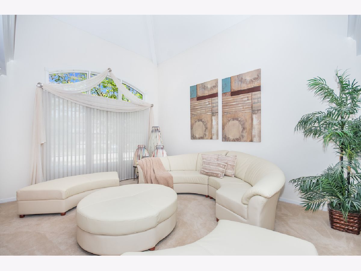
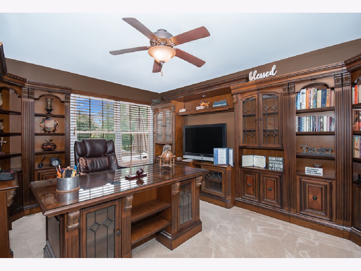
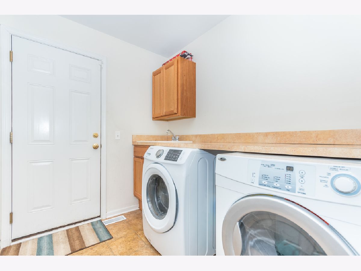
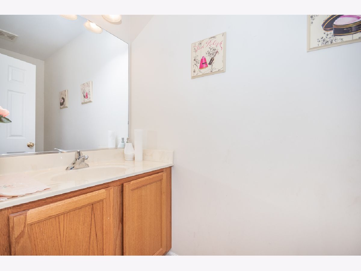
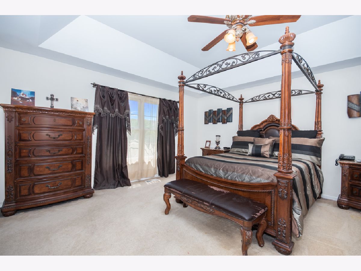
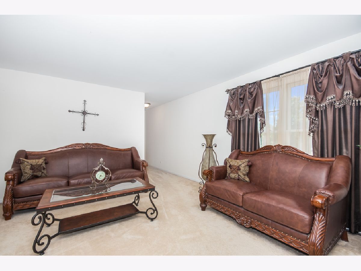
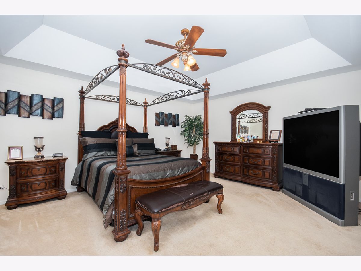
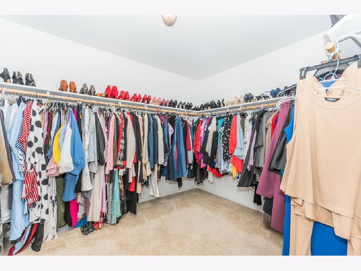
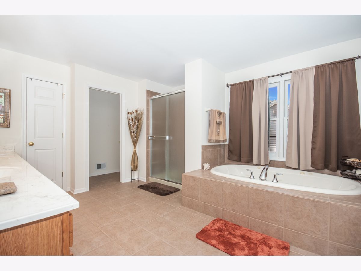
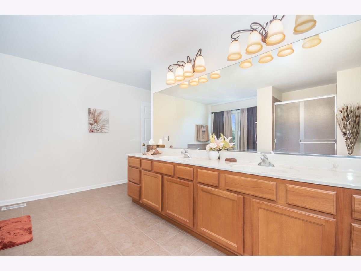
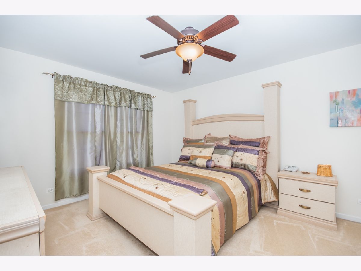
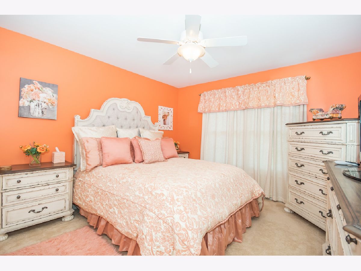
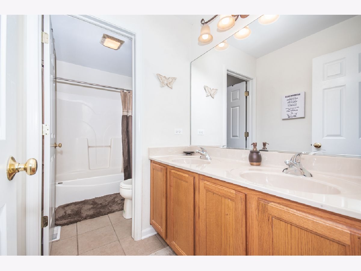
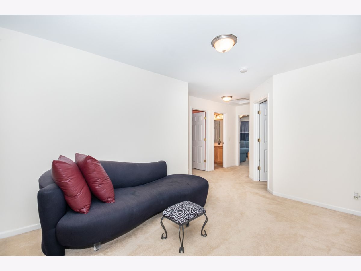
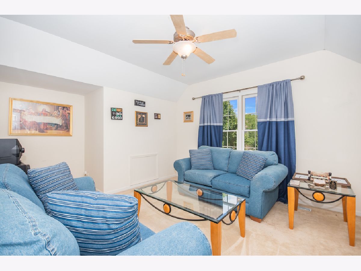
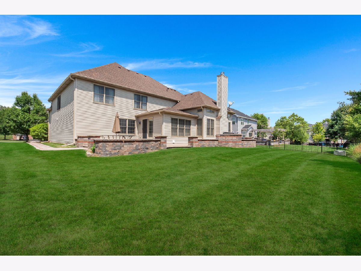
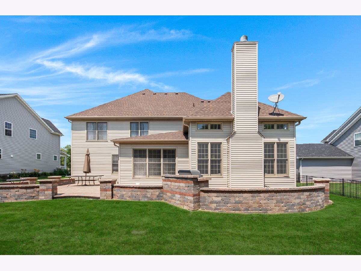
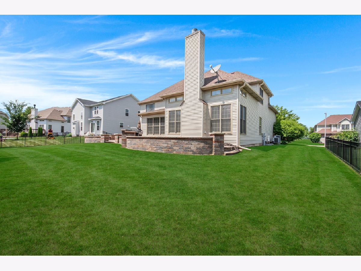
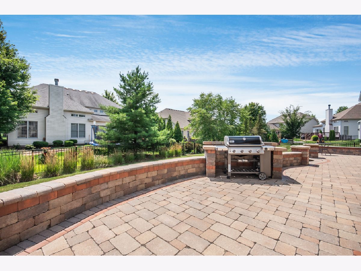
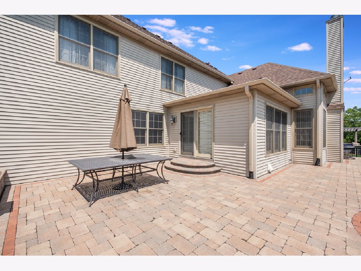
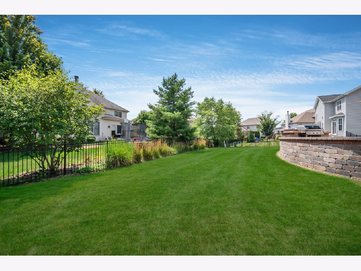
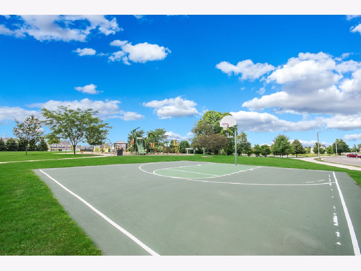
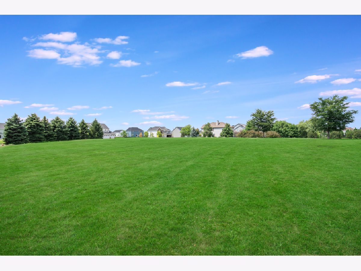
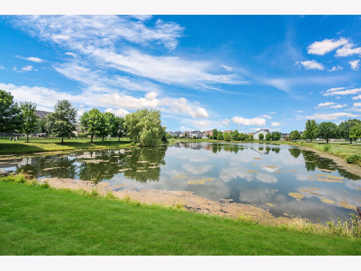
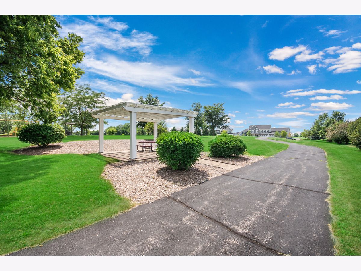
Room Specifics
Total Bedrooms: 4
Bedrooms Above Ground: 4
Bedrooms Below Ground: 0
Dimensions: —
Floor Type: —
Dimensions: —
Floor Type: —
Dimensions: —
Floor Type: —
Full Bathrooms: 3
Bathroom Amenities: —
Bathroom in Basement: 0
Rooms: —
Basement Description: Unfinished,Storage Space
Other Specifics
| 3 | |
| — | |
| Concrete | |
| — | |
| — | |
| 84X136 | |
| — | |
| — | |
| — | |
| — | |
| Not in DB | |
| — | |
| — | |
| — | |
| — |
Tax History
| Year | Property Taxes |
|---|---|
| 2024 | $12,492 |
Contact Agent
Nearby Similar Homes
Nearby Sold Comparables
Contact Agent
Listing Provided By
Keller Williams Infinity

