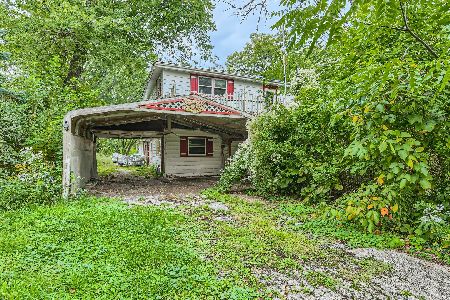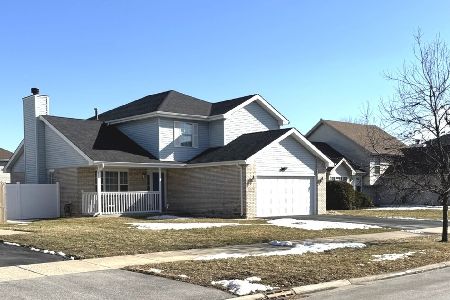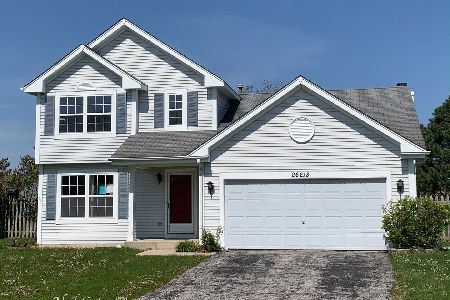26206 Cherry Lane, Monee, Illinois 60449
$132,500
|
Sold
|
|
| Status: | Closed |
| Sqft: | 1,654 |
| Cost/Sqft: | $85 |
| Beds: | 3 |
| Baths: | 2 |
| Year Built: | 1998 |
| Property Taxes: | $5,054 |
| Days On Market: | 4241 |
| Lot Size: | 0,38 |
Description
Spotless 3 Bedroom 2 Bath Home on one of Walker Grove's biggest lots with Privacy Fence and Shed. Eat In Kitchen, Dining Room and Main Floor Family Room! Lots of Storage in Basement and Pull Down Stairs over attached 2 Car Garage! Sliding Patio Doors to 2 Tiered Cedar Deck. Central Vac! Whole House Fan! You'll be impressed by Price, Location and Condtion! A Real "10".
Property Specifics
| Single Family | |
| — | |
| Traditional | |
| 1998 | |
| Partial | |
| 2 STORY | |
| No | |
| 0.38 |
| Will | |
| Walkers Grove | |
| 0 / Not Applicable | |
| None | |
| Community Well | |
| Public Sewer | |
| 08679949 | |
| 2114213440090000 |
Nearby Schools
| NAME: | DISTRICT: | DISTANCE: | |
|---|---|---|---|
|
High School
Crete-monee High School |
201U | Not in DB | |
Property History
| DATE: | EVENT: | PRICE: | SOURCE: |
|---|---|---|---|
| 23 Oct, 2014 | Sold | $132,500 | MRED MLS |
| 17 Sep, 2014 | Under contract | $139,900 | MRED MLS |
| — | Last price change | $144,900 | MRED MLS |
| 22 Jul, 2014 | Listed for sale | $144,900 | MRED MLS |
Room Specifics
Total Bedrooms: 3
Bedrooms Above Ground: 3
Bedrooms Below Ground: 0
Dimensions: —
Floor Type: Carpet
Dimensions: —
Floor Type: Carpet
Full Bathrooms: 2
Bathroom Amenities: —
Bathroom in Basement: 0
Rooms: Eating Area
Basement Description: Unfinished,Crawl
Other Specifics
| 2 | |
| — | |
| Asphalt,Side Drive | |
| Deck, Storms/Screens | |
| Fenced Yard | |
| 79 X 168 X 155 X 124 | |
| Pull Down Stair | |
| None | |
| Vaulted/Cathedral Ceilings, Wood Laminate Floors | |
| Range, Microwave, Dishwasher, Refrigerator, Washer, Dryer, Disposal | |
| Not in DB | |
| — | |
| — | |
| — | |
| — |
Tax History
| Year | Property Taxes |
|---|---|
| 2014 | $5,054 |
Contact Agent
Nearby Similar Homes
Contact Agent
Listing Provided By
RE/MAX Synergy









