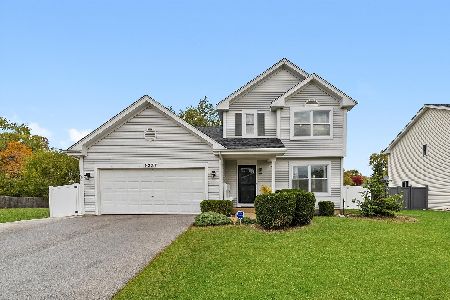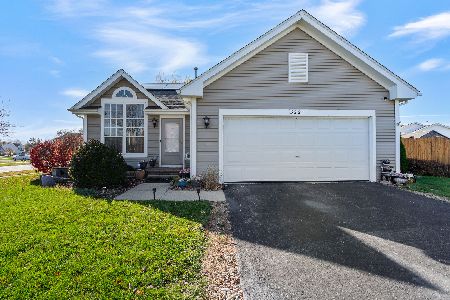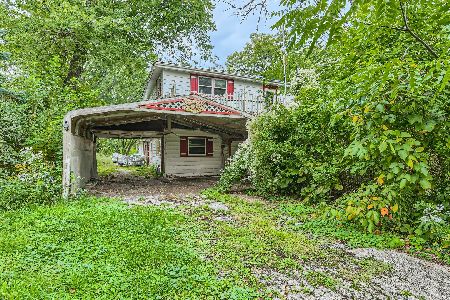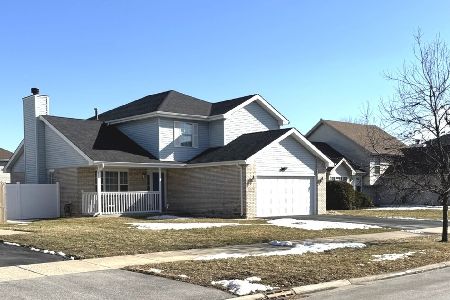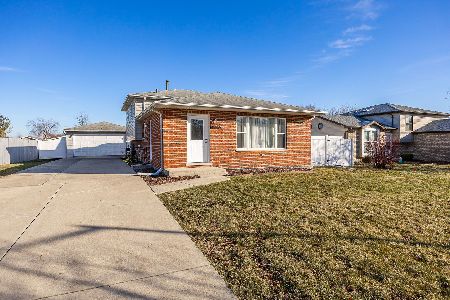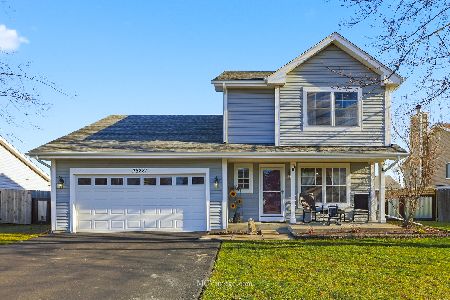26218 Cherry Lane, Monee, Illinois 60449
$215,900
|
Sold
|
|
| Status: | Closed |
| Sqft: | 2,406 |
| Cost/Sqft: | $90 |
| Beds: | 3 |
| Baths: | 3 |
| Year Built: | 1998 |
| Property Taxes: | $5,717 |
| Days On Market: | 2103 |
| Lot Size: | 0,21 |
Description
Desirable Walkers Grove subdivision! Recently updated 3 bedroom, 2.1 bath home is waiting for new owners. Entertain your friends in the spacious living and dining room with new carpet. Spend your free time in the huge family room with a fireplace, vaulted ceiling with two ceiling fans, and unique rustic style tile flooring. In the open concept eat in kitchen you will find white kitchen cabinets with new hardware, stainless steel appliances and hardwood flooring complete with a slider to the backyard. All bedrooms have new carpet, ample closet space and ceiling fans. There is a private bath with a shower and white vanity in the Master Suite, and an easy-care tub in the hall bathroom. New flooring, updated light fixtures and fresh paint throughout. Laundry area is located in the partial basement with plenty of storage space. You can relax on the brick patio overlooking fenced-in private backyard. Attached 2-car garage and shed for the garden tools!
Property Specifics
| Single Family | |
| — | |
| — | |
| 1998 | |
| Partial | |
| — | |
| No | |
| 0.21 |
| Will | |
| Walkers Grove | |
| — / Not Applicable | |
| None | |
| Public | |
| Public Sewer | |
| 10728971 | |
| 2114213440010000 |
Nearby Schools
| NAME: | DISTRICT: | DISTANCE: | |
|---|---|---|---|
|
Grade School
Monee Elementary School |
201U | — | |
|
Middle School
Crete-monee Middle School |
201U | Not in DB | |
|
High School
Crete-monee High School |
201U | Not in DB | |
Property History
| DATE: | EVENT: | PRICE: | SOURCE: |
|---|---|---|---|
| 9 Dec, 2019 | Sold | $135,000 | MRED MLS |
| 22 Oct, 2019 | Under contract | $144,900 | MRED MLS |
| 23 Sep, 2019 | Listed for sale | $144,900 | MRED MLS |
| 2 Nov, 2020 | Sold | $215,900 | MRED MLS |
| 17 Sep, 2020 | Under contract | $215,900 | MRED MLS |
| — | Last price change | $217,500 | MRED MLS |
| 29 May, 2020 | Listed for sale | $217,500 | MRED MLS |
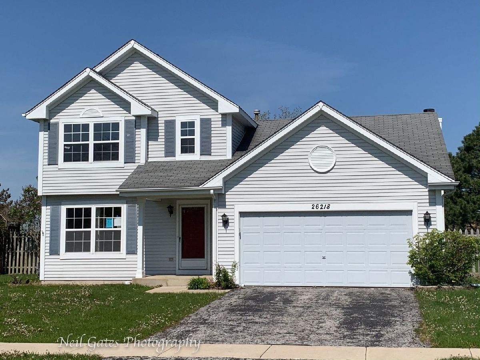
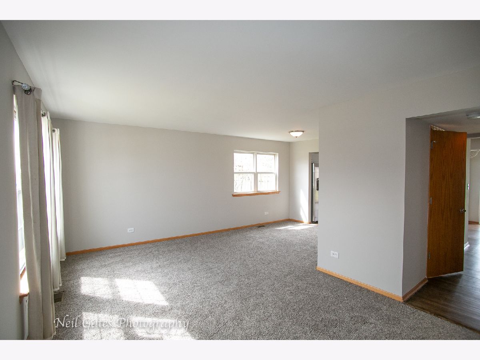
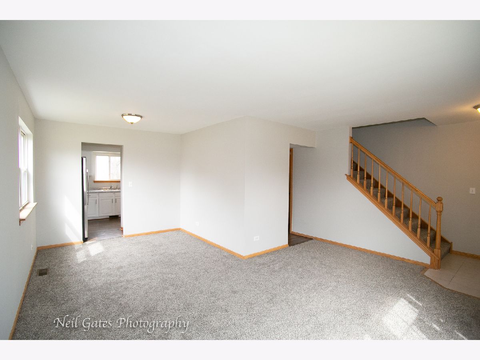
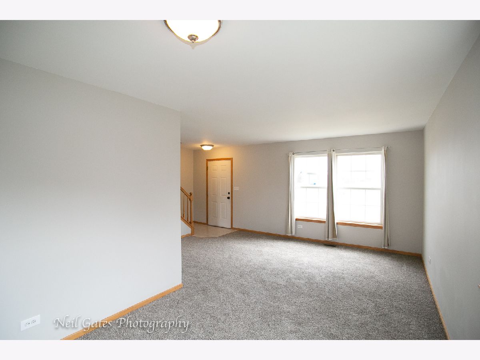
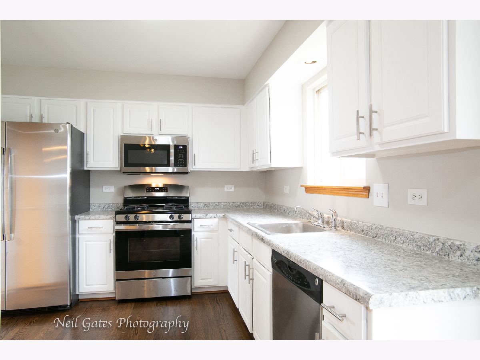
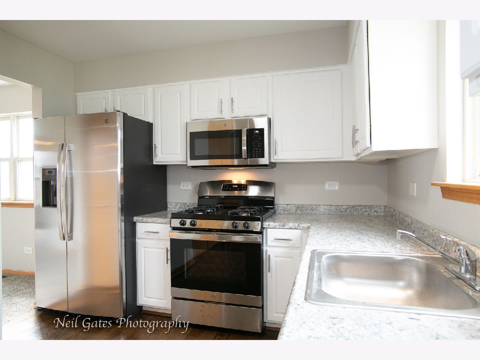
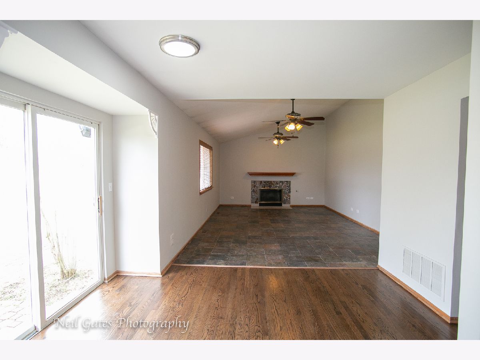
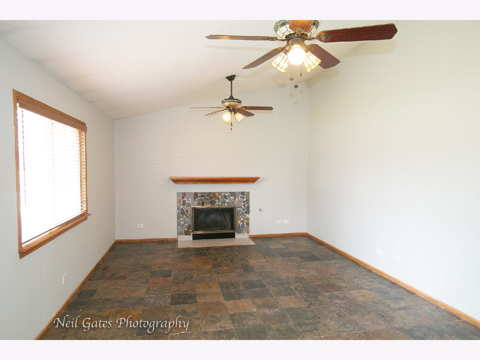
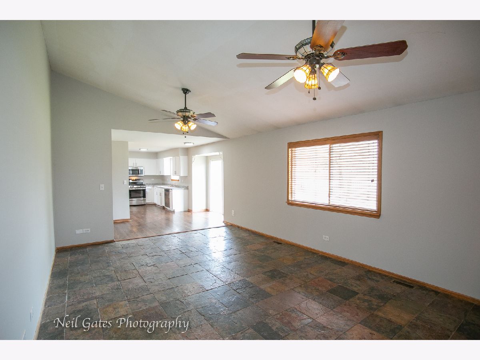
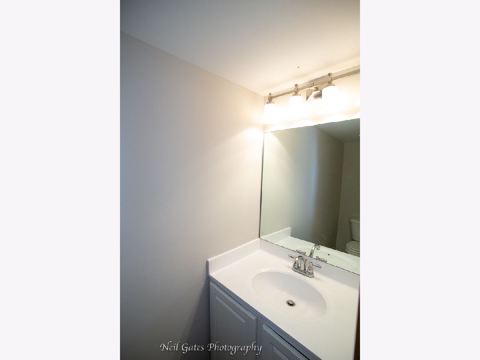
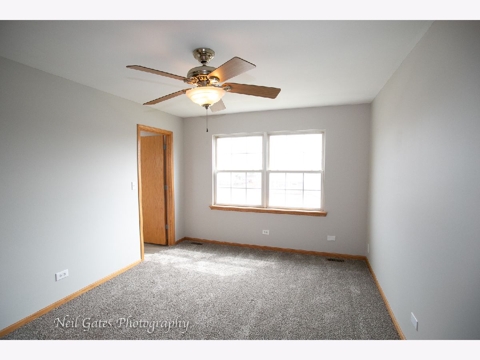
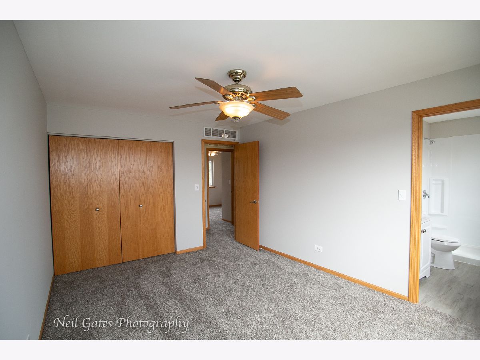
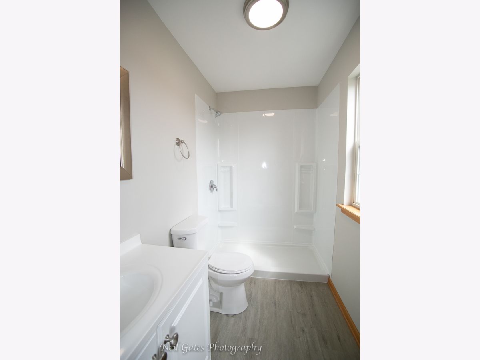
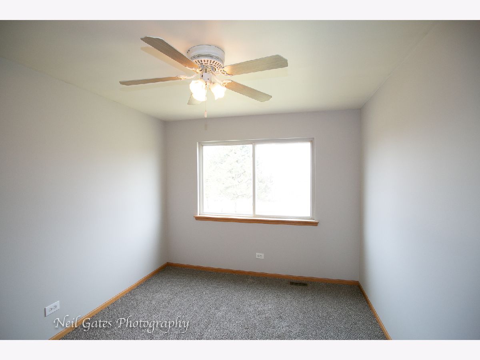
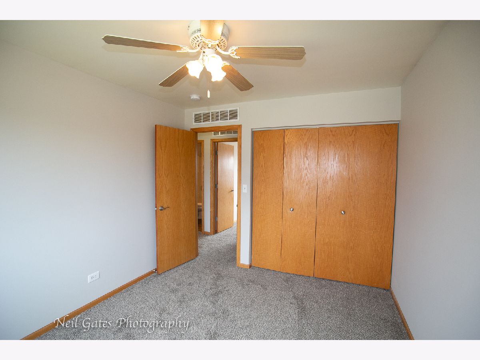
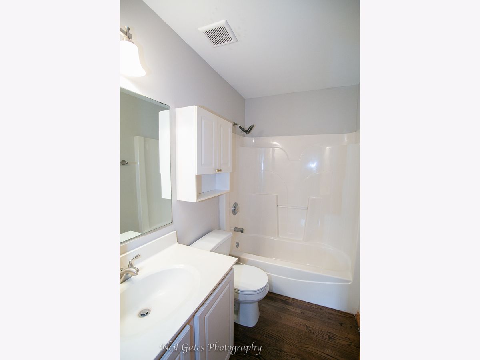
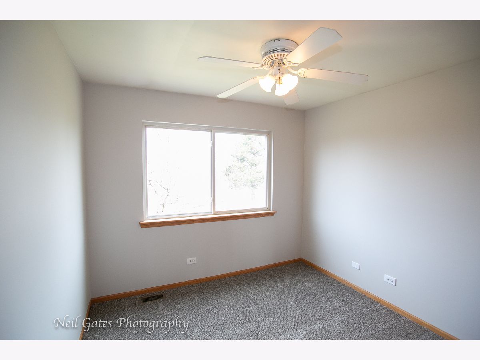
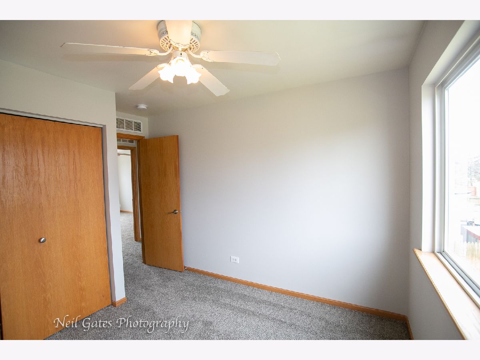
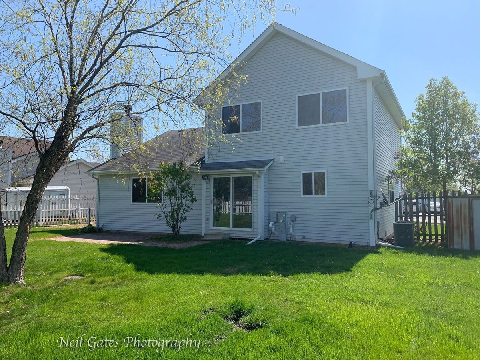
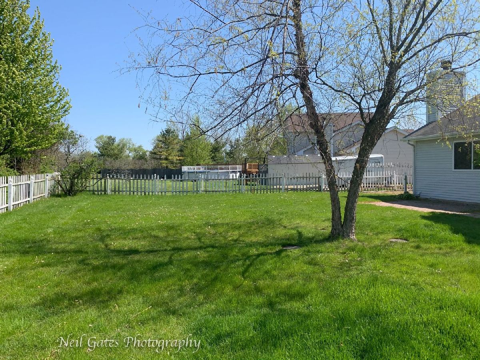
Room Specifics
Total Bedrooms: 3
Bedrooms Above Ground: 3
Bedrooms Below Ground: 0
Dimensions: —
Floor Type: —
Dimensions: —
Floor Type: —
Full Bathrooms: 3
Bathroom Amenities: —
Bathroom in Basement: 0
Rooms: Eating Area
Basement Description: Unfinished,Crawl
Other Specifics
| 2 | |
| — | |
| Asphalt | |
| Patio, Porch | |
| Fenced Yard | |
| 9148 | |
| — | |
| Full | |
| Vaulted/Cathedral Ceilings, Hardwood Floors | |
| Range, Microwave, Dishwasher, Refrigerator | |
| Not in DB | |
| — | |
| — | |
| — | |
| Attached Fireplace Doors/Screen, Gas Log |
Tax History
| Year | Property Taxes |
|---|---|
| 2019 | $5,717 |
Contact Agent
Nearby Similar Homes
Contact Agent
Listing Provided By
Chase Real Estate, LLC

