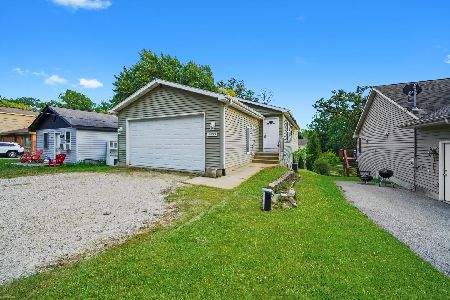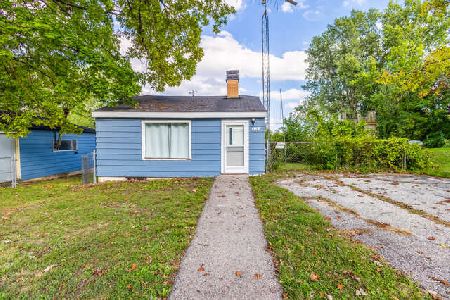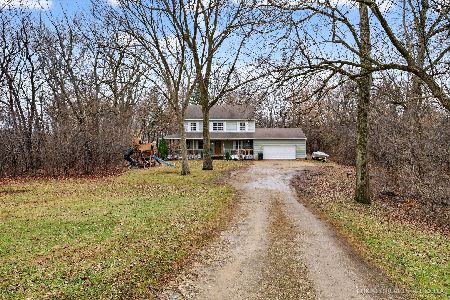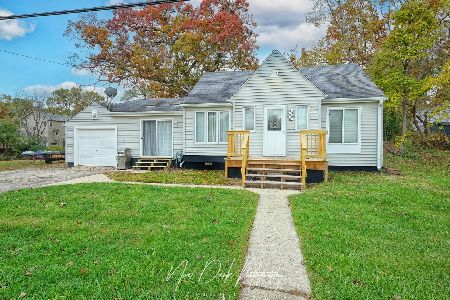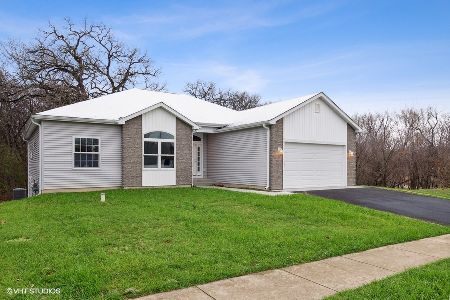26209 Larkin Lane, Ingleside, Illinois 60041
$270,000
|
Sold
|
|
| Status: | Closed |
| Sqft: | 3,000 |
| Cost/Sqft: | $92 |
| Beds: | 4 |
| Baths: | 4 |
| Year Built: | 2002 |
| Property Taxes: | $8,238 |
| Days On Market: | 2828 |
| Lot Size: | 0,21 |
Description
Stunning 4 Bed 3.5 Bath 2 Story Home w/ a 3 Car Garage around the corner from Downtown Volo. Be Greeted Upon Entry by Rich Tigerwood Floors, stroll into the Kitchen w/ Granite C-tops, Backsplash, 42" Oak Cabinets, Matching Black Appliances, Ceramic Tile Floors & Bright Eating Area w/sliders to the Back Deck. Spacious Living Room w/Gas Start Fireplace, Large Window & Ceiling Fan. Main Level also offers 1/2 Bath & California Closet/Mud Room. 2nd Level Offers a True Master Suite w/ tons of Natural Light, Vaulted Ceilings, sitting area, Private Bath w/Dual Sinks, Granite C-tops, Soaking Tub, Separate Shower & Walk-In Closet. 2nd floor also has Laundry Room, 3 Add'l Beds, Add'l Bath w/Dual Sinks & Huge BONUS Room w/ Vaulted Ceilings. Full Walkout Basement w/Add'l Bath. Huge Fenced in Backyard w/Enormous Deck, Covered Paver Patio & Storage Shed backs up to Forest Preserve, enjoy the Privacy & Nature this home has to offer. Near Shopping & Dining. NEW Carpeting, Sump Pump, Smoke & CO Detectors!
Property Specifics
| Single Family | |
| — | |
| — | |
| 2002 | |
| Walkout | |
| — | |
| No | |
| 0.21 |
| Lake | |
| Emerald Shores | |
| 0 / Not Applicable | |
| None | |
| Private Well | |
| Public Sewer | |
| 09934959 | |
| 05144070130000 |
Nearby Schools
| NAME: | DISTRICT: | DISTANCE: | |
|---|---|---|---|
|
Grade School
Gavin South Junior High School |
37 | — | |
|
High School
Grant Community High School |
124 | Not in DB | |
Property History
| DATE: | EVENT: | PRICE: | SOURCE: |
|---|---|---|---|
| 9 Jul, 2018 | Sold | $270,000 | MRED MLS |
| 24 May, 2018 | Under contract | $275,000 | MRED MLS |
| — | Last price change | $285,000 | MRED MLS |
| 1 May, 2018 | Listed for sale | $285,000 | MRED MLS |
Room Specifics
Total Bedrooms: 4
Bedrooms Above Ground: 4
Bedrooms Below Ground: 0
Dimensions: —
Floor Type: Carpet
Dimensions: —
Floor Type: Carpet
Dimensions: —
Floor Type: Carpet
Full Bathrooms: 4
Bathroom Amenities: Separate Shower,Double Sink
Bathroom in Basement: 1
Rooms: Bonus Room,Breakfast Room,Mud Room
Basement Description: Partially Finished,Exterior Access
Other Specifics
| 3 | |
| Concrete Perimeter | |
| — | |
| Deck, Patio, Porch, Brick Paver Patio | |
| Cul-De-Sac,Fenced Yard,Forest Preserve Adjacent,Landscaped | |
| 70 X 130 | |
| — | |
| Full | |
| Vaulted/Cathedral Ceilings, Hardwood Floors, Second Floor Laundry | |
| Range, Microwave, Dishwasher, Refrigerator, Washer, Dryer, Disposal | |
| Not in DB | |
| Sidewalks, Street Lights, Street Paved | |
| — | |
| — | |
| Gas Log, Gas Starter |
Tax History
| Year | Property Taxes |
|---|---|
| 2018 | $8,238 |
Contact Agent
Nearby Similar Homes
Nearby Sold Comparables
Contact Agent
Listing Provided By
Keller Williams Infinity

