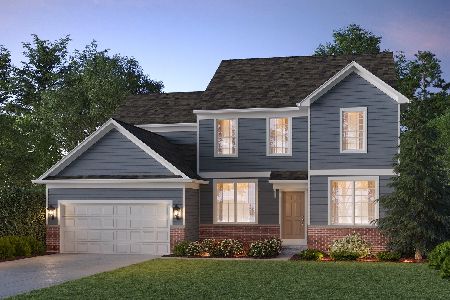2621 Rosehall Lane, Aurora, Illinois 60503
$267,000
|
Sold
|
|
| Status: | Closed |
| Sqft: | 1,865 |
| Cost/Sqft: | $147 |
| Beds: | 3 |
| Baths: | 3 |
| Year Built: | 2001 |
| Property Taxes: | $7,072 |
| Days On Market: | 2726 |
| Lot Size: | 0,15 |
Description
Gorgeous move in ready home on quiet street with so many upgrades! 2500+ square feet of finished living space! 30 year roof installed 2017. New Gas Forced Air furnace 2015. New siding 2017 and newer Central Air and Hot Water Heater. Extensive hardwoods on first and second floors and gorgeous wood laminate in finished basement. Beautifully landscaped and full front porch for stunning curb appeal. Volume ceilings and lots of windows for maximum drama and light filled rooms. Granite kitchen plus island opens to dining room and family room for open concept living. Large rooms perfect for entertaining plus huge paver patio in fenced yard for warmer weather. Finished basement recreation room plus 4th bedroom/den perfect for a teen or guests. Neutral decor and white 6 panel doors and trim. You will be wowed the moment you enter. Loads of closet and storage space too, plus large laundry/mudroom off garage entrance. Hurry over! (Please exclude family room draperies and rods.)
Property Specifics
| Single Family | |
| — | |
| Traditional | |
| 2001 | |
| Partial | |
| ST. CHARLES | |
| No | |
| 0.15 |
| Will | |
| Columbia Station | |
| 268 / Annual | |
| None | |
| Lake Michigan | |
| Public Sewer, Sewer-Storm | |
| 10079646 | |
| 0701062060360000 |
Nearby Schools
| NAME: | DISTRICT: | DISTANCE: | |
|---|---|---|---|
|
Grade School
Homestead Elementary School |
308 | — | |
|
Middle School
Bednarcik Junior High School |
308 | Not in DB | |
|
High School
Oswego East High School |
308 | Not in DB | |
Property History
| DATE: | EVENT: | PRICE: | SOURCE: |
|---|---|---|---|
| 15 Nov, 2018 | Sold | $267,000 | MRED MLS |
| 17 Oct, 2018 | Under contract | $275,000 | MRED MLS |
| — | Last price change | $279,900 | MRED MLS |
| 11 Sep, 2018 | Listed for sale | $284,900 | MRED MLS |
Room Specifics
Total Bedrooms: 4
Bedrooms Above Ground: 3
Bedrooms Below Ground: 1
Dimensions: —
Floor Type: Hardwood
Dimensions: —
Floor Type: Hardwood
Dimensions: —
Floor Type: Wood Laminate
Full Bathrooms: 3
Bathroom Amenities: —
Bathroom in Basement: 0
Rooms: Recreation Room
Basement Description: Finished
Other Specifics
| 2 | |
| Concrete Perimeter | |
| Asphalt | |
| Porch, Brick Paver Patio | |
| Fenced Yard | |
| 61X104X63X108 | |
| — | |
| Full | |
| First Floor Laundry | |
| Double Oven, Microwave, Dishwasher, Refrigerator, Disposal | |
| Not in DB | |
| Sidewalks, Street Lights, Street Paved | |
| — | |
| — | |
| — |
Tax History
| Year | Property Taxes |
|---|---|
| 2018 | $7,072 |
Contact Agent
Nearby Similar Homes
Nearby Sold Comparables
Contact Agent
Listing Provided By
RE/MAX Professionals Select










