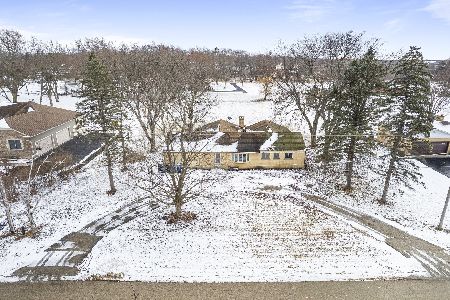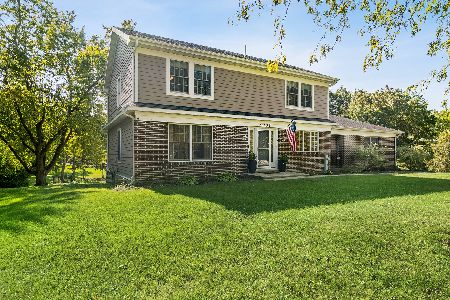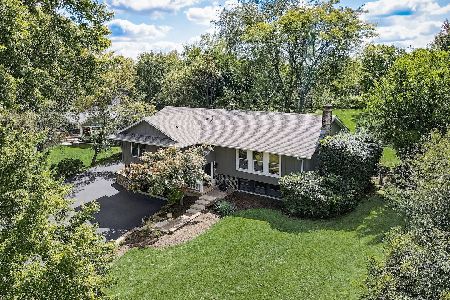26227 Lake Shore Drive, Barrington, Illinois 60010
$462,900
|
Sold
|
|
| Status: | Closed |
| Sqft: | 3,620 |
| Cost/Sqft: | $124 |
| Beds: | 4 |
| Baths: | 4 |
| Year Built: | 1960 |
| Property Taxes: | $8,404 |
| Days On Market: | 2159 |
| Lot Size: | 1,17 |
Description
Welcome to fabulous Timberlake Estates! You must see this custom, water-view hillside ranch with walk-out lower level. Set on a spectacular 1+ acre professionally-landscaped lot, it offers privacy, lots of trees, wildlife and beautiful views from every room in every season. This home has been extensively renovated throughout with high-end finishes and is absolutely move-in ready! Over 3,600 SF of living space, including the finished lower level. Many rooms feature vaulted wood ceilings, hardwood floors and walls of windows. The kitchen has tons of storage, solid wood cabinets, black granite countertops, stainless steel appliances and two large pantries. The adjoining breakfast area has a large bay window and overlooks the beautiful front yard offering picturesque views of the lake. The family room is warm and cozy with windows on three sides and a gas log fireplace. The stunning master bedroom has two large closets and sliding glass doors lead to the large private balcony. The spa-like en-suite has high-end fixtures in an extra large glass-enclosed shower with bench seat, custom cabinets, marble counters and a large skylight. The hall bath has custom cabinets, soapstone counters, double sinks, travertine floors and skylights. The laundry room offers lots of cabinets for storage with granite counters and a large utility sink. The lower-level walk-out offers a very comfortable and private space with a second family room, bedroom and full bathroom - perfect for guests, in-laws or older kids who want their own space. The gorgeous backyard includes brick hardscapes with 2 separate patio areas, built-in gas grill, a waterfall and koi pond. Enjoy the outdoors even in the colder months on the screened porch. The fantastic curb appeal features brand new Hardie Board siding, Pella windows, new asphalt driveway, large limestone front steps and landscape lighting.Private lake community with beach, pavilion, boating, playground & lake rights. Friendly, connected community with social activities for adults & children. This home is immaculate and impeccably maintained, so hurry to this one-of-a-kind opportunity!
Property Specifics
| Single Family | |
| — | |
| Walk-Out Ranch | |
| 1960 | |
| Full,Walkout | |
| CUSTOM HILLSIDE RANCH | |
| No | |
| 1.17 |
| Lake | |
| Timberlake Estates | |
| 430 / Annual | |
| Insurance,Lake Rights,Other | |
| Private Well | |
| Septic-Private | |
| 10646482 | |
| 09364050170000 |
Nearby Schools
| NAME: | DISTRICT: | DISTANCE: | |
|---|---|---|---|
|
Grade School
Wauconda Elementary School |
118 | — | |
|
Middle School
Wauconda Middle School |
118 | Not in DB | |
|
High School
Wauconda Comm High School |
118 | Not in DB | |
Property History
| DATE: | EVENT: | PRICE: | SOURCE: |
|---|---|---|---|
| 15 Apr, 2020 | Sold | $462,900 | MRED MLS |
| 1 Mar, 2020 | Under contract | $449,900 | MRED MLS |
| 24 Feb, 2020 | Listed for sale | $449,900 | MRED MLS |
Room Specifics
Total Bedrooms: 4
Bedrooms Above Ground: 4
Bedrooms Below Ground: 0
Dimensions: —
Floor Type: Hardwood
Dimensions: —
Floor Type: Hardwood
Dimensions: —
Floor Type: Ceramic Tile
Full Bathrooms: 4
Bathroom Amenities: Separate Shower,Full Body Spray Shower
Bathroom in Basement: 1
Rooms: Breakfast Room,Recreation Room,Deck,Screened Porch
Basement Description: Partially Finished
Other Specifics
| 2.5 | |
| Concrete Perimeter | |
| Asphalt | |
| Balcony, Patio, Porch Screened, Brick Paver Patio | |
| Landscaped | |
| 243X213X91X106X243 | |
| Unfinished | |
| Full | |
| Vaulted/Cathedral Ceilings, Skylight(s), Hardwood Floors, First Floor Bedroom, First Floor Laundry, First Floor Full Bath | |
| Double Oven, Range, Microwave, Dishwasher, Refrigerator, Washer, Dryer, Stainless Steel Appliance(s), Wine Refrigerator | |
| Not in DB | |
| Park, Lake, Dock | |
| — | |
| — | |
| Gas Log, Gas Starter |
Tax History
| Year | Property Taxes |
|---|---|
| 2020 | $8,404 |
Contact Agent
Nearby Similar Homes
Nearby Sold Comparables
Contact Agent
Listing Provided By
Compass







