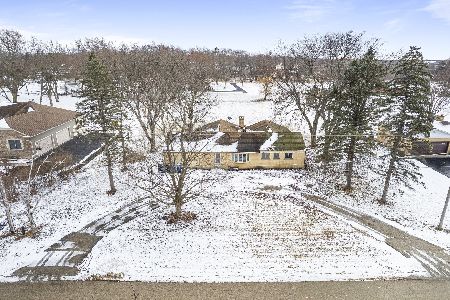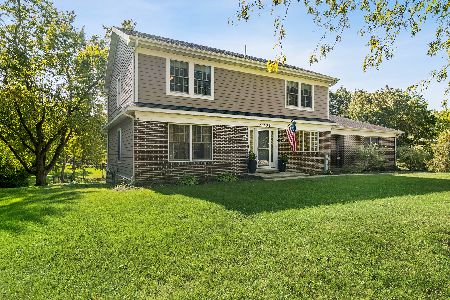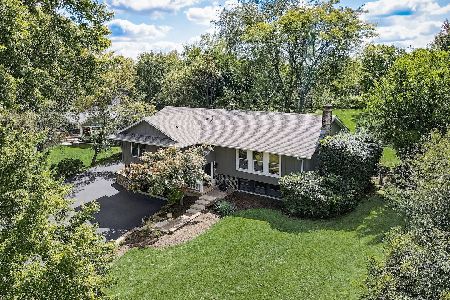26256 Lake Shore Drive, Wauconda, Illinois 60084
$225,000
|
Sold
|
|
| Status: | Closed |
| Sqft: | 1,375 |
| Cost/Sqft: | $174 |
| Beds: | 3 |
| Baths: | 3 |
| Year Built: | 1969 |
| Property Taxes: | $5,973 |
| Days On Market: | 2834 |
| Lot Size: | 0,91 |
Description
Solid 3 Bedroom, 2.1 Bath Brick Ranch located on a Beautiful .91 Acre Lot! Features an Attached 3 Season Sun Room, Large Living Room with Picture Window, Bedrooms with Hardwood Floors. Formal Dining Room/Den with Hardwood Floor. Eat In Kitchen. Full Basement with Outside Access. Large Recreation/Family Room is Perfect for Entertaining. Great Workshop, Extra Storage & Possible In Law/2nd Kitchen. Charm of Yesteryear. Move in and Enjoy or bring your ideas to modernize. Quality Built by Master Craftsmen and still owned by the Original Family. Easy to Show.
Property Specifics
| Single Family | |
| — | |
| Ranch | |
| 1969 | |
| Full,English | |
| RANCH | |
| No | |
| 0.91 |
| Lake | |
| Meadowhill | |
| 0 / Not Applicable | |
| None | |
| Private Well | |
| Septic-Private | |
| 09929449 | |
| 09364060040000 |
Property History
| DATE: | EVENT: | PRICE: | SOURCE: |
|---|---|---|---|
| 26 Jul, 2018 | Sold | $225,000 | MRED MLS |
| 29 May, 2018 | Under contract | $239,900 | MRED MLS |
| 24 Apr, 2018 | Listed for sale | $239,900 | MRED MLS |
Room Specifics
Total Bedrooms: 3
Bedrooms Above Ground: 3
Bedrooms Below Ground: 0
Dimensions: —
Floor Type: Hardwood
Dimensions: —
Floor Type: Hardwood
Full Bathrooms: 3
Bathroom Amenities: —
Bathroom in Basement: 1
Rooms: Sun Room,Kitchen,Workshop
Basement Description: Partially Finished,Exterior Access
Other Specifics
| 2 | |
| Concrete Perimeter | |
| Asphalt,Concrete | |
| Patio | |
| — | |
| 130' X 304' | |
| — | |
| None | |
| Hardwood Floors, First Floor Bedroom, In-Law Arrangement, First Floor Full Bath | |
| Range, Washer, Dryer | |
| Not in DB | |
| Street Paved | |
| — | |
| — | |
| — |
Tax History
| Year | Property Taxes |
|---|---|
| 2018 | $5,973 |
Contact Agent
Nearby Similar Homes
Nearby Sold Comparables
Contact Agent
Listing Provided By
Ryan and Company REALTORS, Inc







