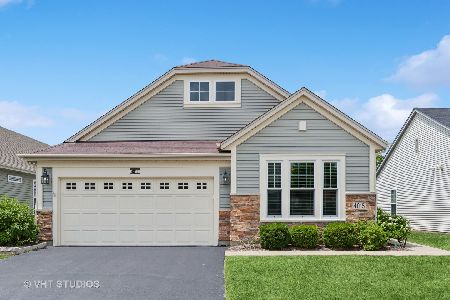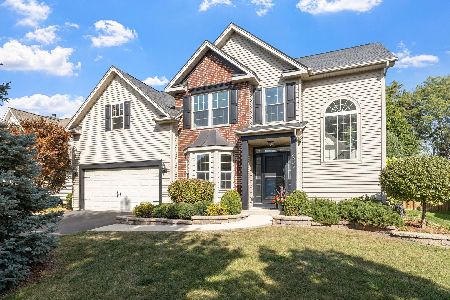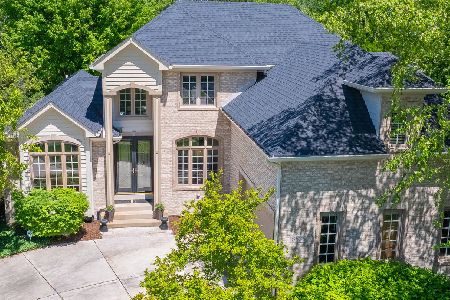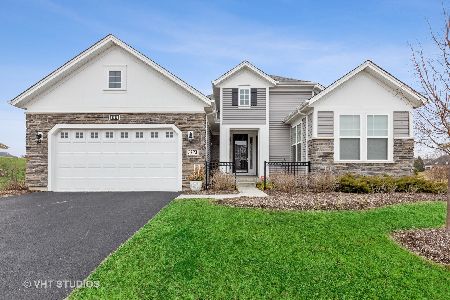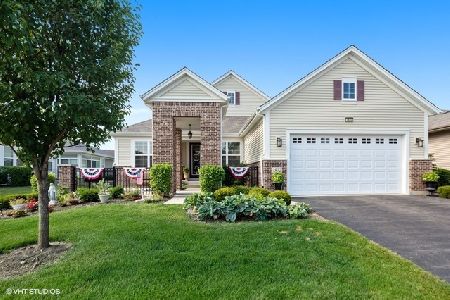2623 Foxglove Street, Naperville, Illinois 60564
$507,000
|
Sold
|
|
| Status: | Closed |
| Sqft: | 2,577 |
| Cost/Sqft: | $201 |
| Beds: | 2 |
| Baths: | 3 |
| Year Built: | 2015 |
| Property Taxes: | $10,596 |
| Days On Market: | 2831 |
| Lot Size: | 0,00 |
Description
Simply stunning Smithsonian! This gorgeous open floor plan home will not disappoint. Gleaming hardwood floors, granite counters, stainless steel appliances, upgraded cabinets with ample storage. Enclosed patio to maximize your days and evenings, a beautiful paver patio to soak in the sun. Large dining room with built-in cabinets for ultimate entertaining. Luxury master suite, bath offers soaking tub and separate shower. There is also Sprinkler system. This model-like home has been well maintained. Lawn and snow maintained. 55+ Carillon Club community - come enjoy the amenities - 3 pools, 2 hot tubs, clubhouse, tennis courts, exercise facility, 3-hole golf course, garden plots, billiards, and plenty of activities to participate in. Welcome home to this peaceful and secure community with a gated entry.
Property Specifics
| Single Family | |
| — | |
| Ranch | |
| 2015 | |
| Partial | |
| SMITHSONIAN | |
| No | |
| — |
| Will | |
| Carillon Club | |
| 181 / Monthly | |
| Clubhouse,Exercise Facilities,Pool,Lawn Care,Snow Removal | |
| Lake Michigan | |
| Public Sewer | |
| 09851663 | |
| 0701043100580000 |
Property History
| DATE: | EVENT: | PRICE: | SOURCE: |
|---|---|---|---|
| 5 Apr, 2018 | Sold | $507,000 | MRED MLS |
| 4 Mar, 2018 | Under contract | $517,900 | MRED MLS |
| 7 Feb, 2018 | Listed for sale | $517,900 | MRED MLS |
| 6 May, 2019 | Sold | $520,900 | MRED MLS |
| 25 Mar, 2019 | Under contract | $519,900 | MRED MLS |
| 14 Mar, 2019 | Listed for sale | $519,900 | MRED MLS |
Room Specifics
Total Bedrooms: 2
Bedrooms Above Ground: 2
Bedrooms Below Ground: 0
Dimensions: —
Floor Type: Carpet
Full Bathrooms: 3
Bathroom Amenities: Separate Shower,Double Sink,Soaking Tub
Bathroom in Basement: 0
Rooms: Eating Area,Den,Foyer,Screened Porch
Basement Description: Unfinished,Crawl
Other Specifics
| 2 | |
| Concrete Perimeter | |
| Asphalt | |
| Porch, Brick Paver Patio | |
| — | |
| 58X116X65X118 | |
| Unfinished | |
| Full | |
| Hardwood Floors, First Floor Bedroom, First Floor Laundry, First Floor Full Bath | |
| — | |
| Not in DB | |
| Clubhouse, Pool, Tennis Court(s), Lake, Gated, Sidewalks | |
| — | |
| — | |
| — |
Tax History
| Year | Property Taxes |
|---|---|
| 2018 | $10,596 |
| 2019 | $10,616 |
Contact Agent
Nearby Similar Homes
Nearby Sold Comparables
Contact Agent
Listing Provided By
john greene, Realtor



