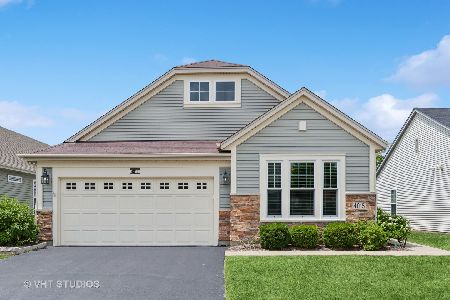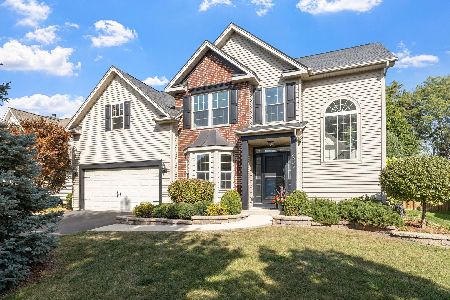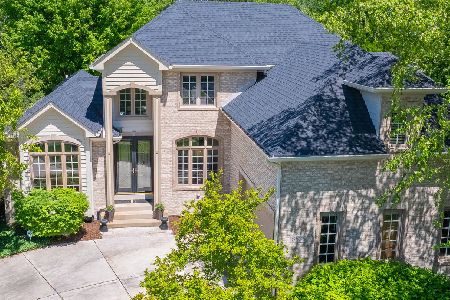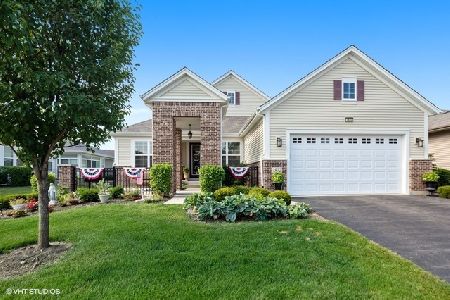3723 Chesapeake Lane, Naperville, Illinois 60564
$610,000
|
Sold
|
|
| Status: | Closed |
| Sqft: | 2,679 |
| Cost/Sqft: | $243 |
| Beds: | 2 |
| Baths: | 3 |
| Year Built: | 2016 |
| Property Taxes: | $10,666 |
| Days On Market: | 2061 |
| Lot Size: | 0,35 |
Description
Gorgeous & Exquisite 3 yr. New home, on a phenomenal lot in the Carillon Club of Naperville, an active adult community. Attention to detail! The minute you drive up to this Metropolitan Ranch home you can see why this home is spectacular! The beautiful exterior of stone and vinyl siding is virtually maintenance free with entry door and stained glass sidelights with a welcoming covered porch to protect your guests from the weather. Upon entering the home you see the expansive living space, gleaming oak hardwood floors that are throughout the entire home, crown molding, 5" baseboards and loads of sunlight. This open floor plan is perfect for your everyday living and entertaining needs. The gourmet kitchen has an abundance of 42" Maple (bisque painted) cabinets with custom crown molding, pull out shelves, soft close drawers, a spacious walk-in pantry, granite counter tops, breakfast island, separate eating area AND premium Electrolux Stainless Steel appliances; double oven, microwave, 5 burner cook top and refrigerator along with a Bosch dishwasher. Your eyes will be drawn to professionally designed window treatments of valances, drapery, sheers and shades (every window in the home are fashionably appointed in the same manner.) The adjoining dinning room gives easy access to the host of the home for entertaining. The living room with a double-sided gas stone fireplace with French doors on both sides creates a double entry to the bright and spacious sunroom. Your master suite has his and her walk in closets, and a much desired linen closet. The master serenity shower with custom ceramic tile and glass enclosure is extra large. A comfort height vanity and make-up space along with an extra custom cabinet will provide all the bathroom storage you need. A 32" transom and larger operable window will provide sunlight and ventilation. The second bedroom on-suite with comfort height vanity, tub and custom ceramic tile is perfect for guests. An adjoining den can be used as a second living/family room, office space or playroom for the grandkids. Do you like the outdoors? Are you looking for a spacious professionally landscaped yard? This home has the largest lot in the Carillon and backs up to the White Eagle golf course (see Drone pictures.) Relax on your 490 square foot brick paver patio and enjoy the weather and golf course views. Be wowed with the expansive basement with additional storage space - plumbed-in & ready for your ideas. There are so many wonderful upgrades in this exquisite home - you have to see to believe! The Carillon Club is an over 55 active adult community and one owner must be 55 years old. The Carillon offers an indoor and outdoor pool, children's pool, tennis courts, exercise facility, activities, clubs and much, much more! Come live the life you have worked for!
Property Specifics
| Single Family | |
| — | |
| Ranch | |
| 2016 | |
| Partial | |
| METROPOLITAN | |
| No | |
| 0.35 |
| Will | |
| Carillon Club | |
| 252 / Monthly | |
| Insurance,Security,Clubhouse,Exercise Facilities,Pool,Lawn Care,Snow Removal,Other | |
| Lake Michigan | |
| Public Sewer | |
| 10672261 | |
| 0701043101430000 |
Property History
| DATE: | EVENT: | PRICE: | SOURCE: |
|---|---|---|---|
| 26 Aug, 2020 | Sold | $610,000 | MRED MLS |
| 17 Jul, 2020 | Under contract | $649,900 | MRED MLS |
| 19 Mar, 2020 | Listed for sale | $649,900 | MRED MLS |
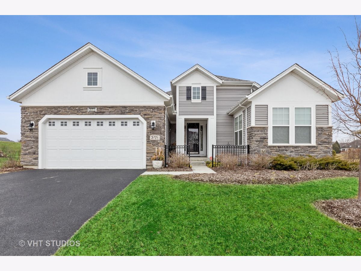
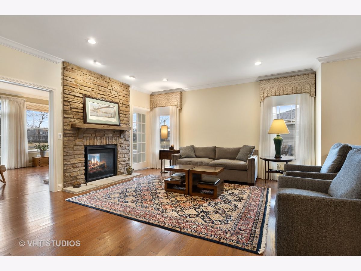
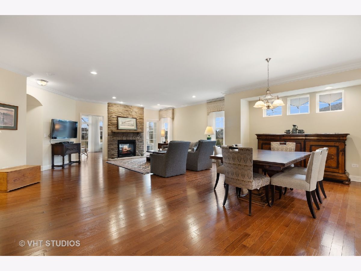
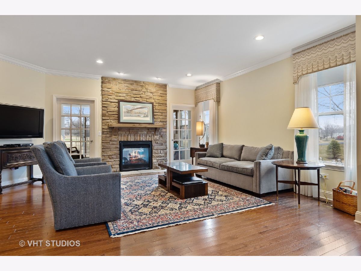
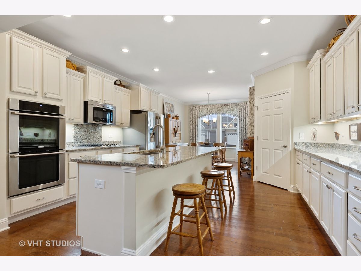
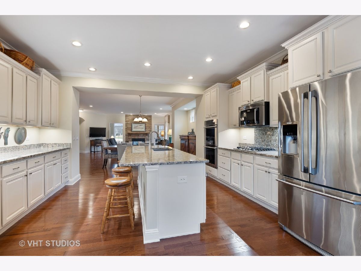
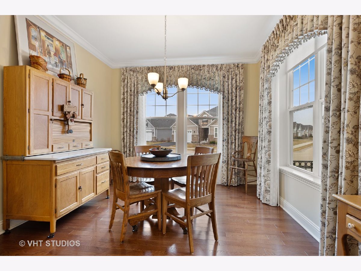
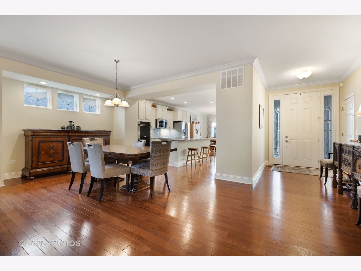
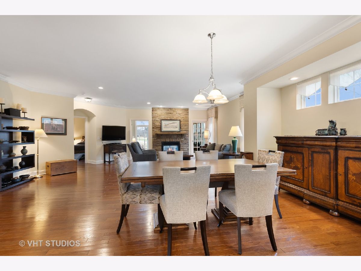
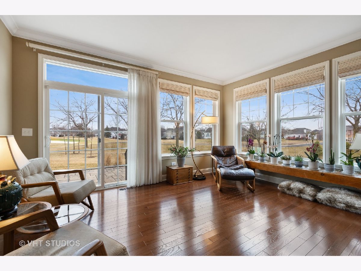
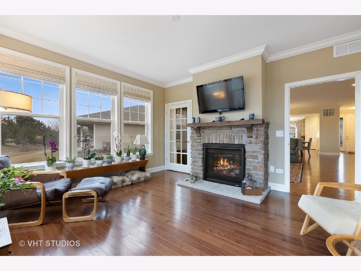
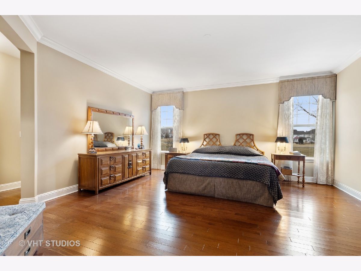
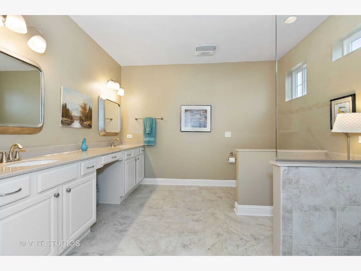
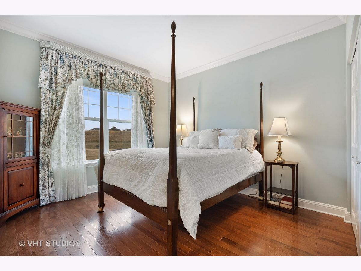
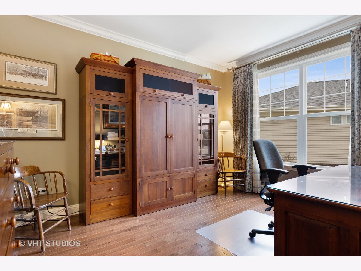
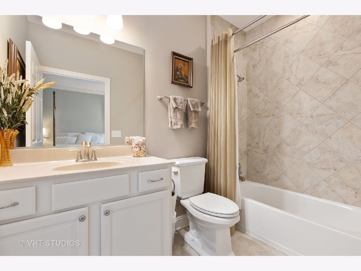
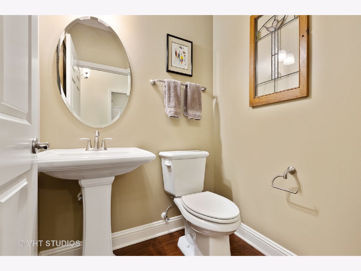
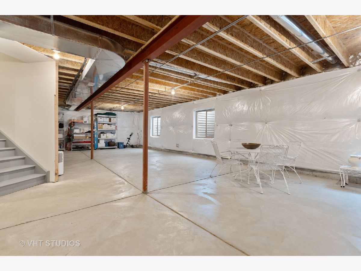
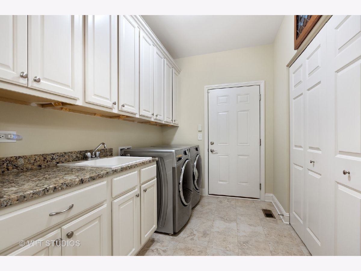
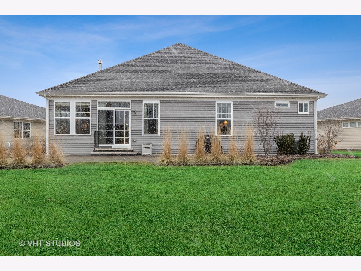
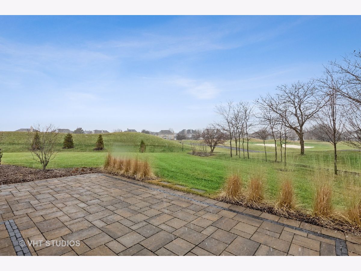
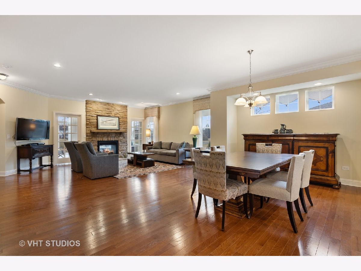
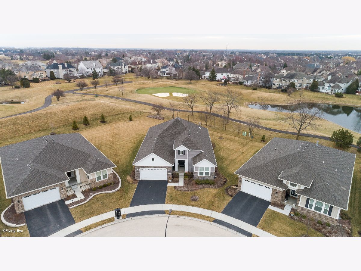
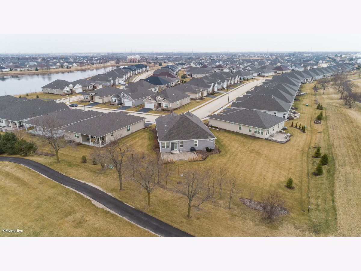
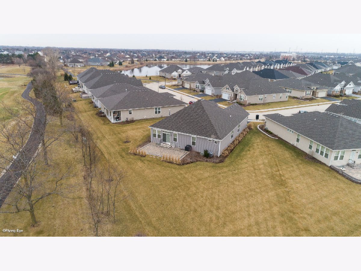
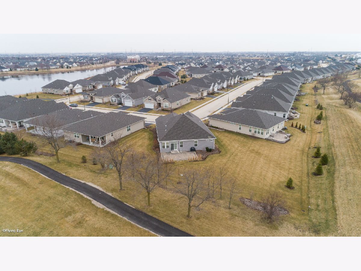
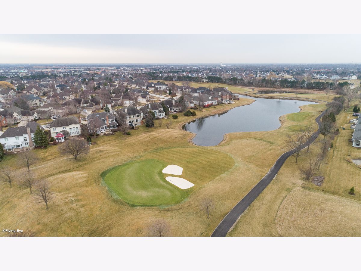
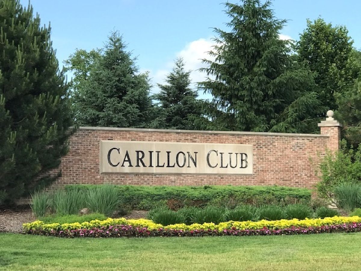
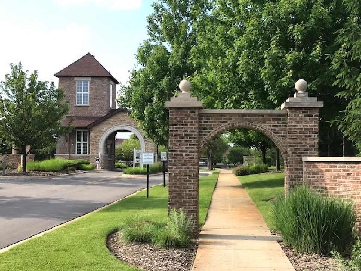
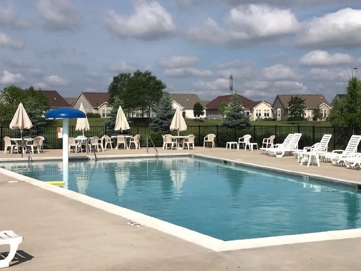
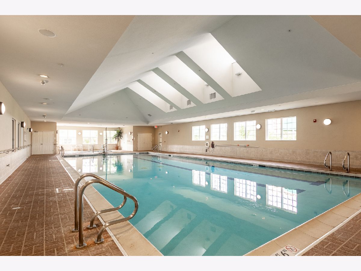
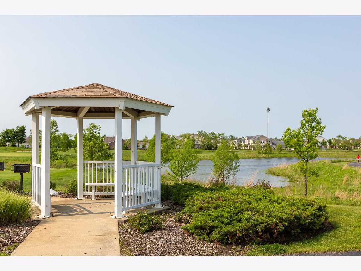
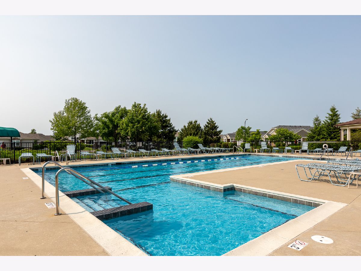
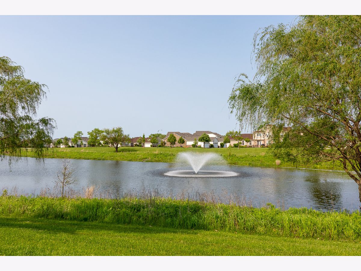
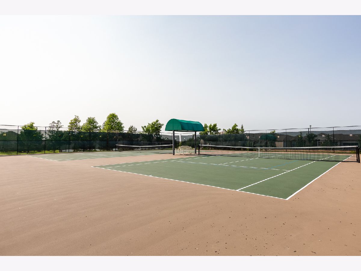
Room Specifics
Total Bedrooms: 2
Bedrooms Above Ground: 2
Bedrooms Below Ground: 0
Dimensions: —
Floor Type: Hardwood
Full Bathrooms: 3
Bathroom Amenities: Separate Shower,Double Sink,Soaking Tub
Bathroom in Basement: 0
Rooms: Breakfast Room,Den,Foyer,Heated Sun Room,Walk In Closet
Basement Description: Unfinished
Other Specifics
| 2 | |
| Concrete Perimeter | |
| Asphalt | |
| Patio, Brick Paver Patio, Storms/Screens | |
| Irregular Lot,Landscaped | |
| 15313 | |
| Unfinished | |
| Full | |
| Hardwood Floors, First Floor Bedroom, First Floor Laundry, First Floor Full Bath, Walk-In Closet(s) | |
| Double Oven, Microwave, Dishwasher, Refrigerator, Washer, Dryer, Disposal, Stainless Steel Appliance(s), Cooktop, Range Hood | |
| Not in DB | |
| Clubhouse, Park, Pool, Tennis Court(s), Lake, Curbs, Gated, Sidewalks, Street Lights, Street Paved | |
| — | |
| — | |
| Double Sided, Gas Log |
Tax History
| Year | Property Taxes |
|---|---|
| 2020 | $10,666 |
Contact Agent
Nearby Similar Homes
Nearby Sold Comparables
Contact Agent
Listing Provided By
Baird & Warner



