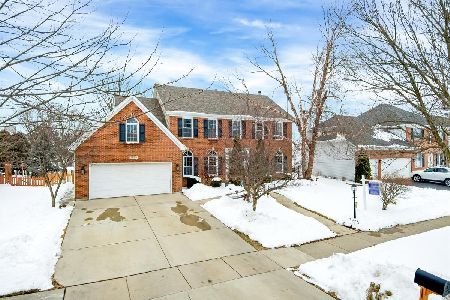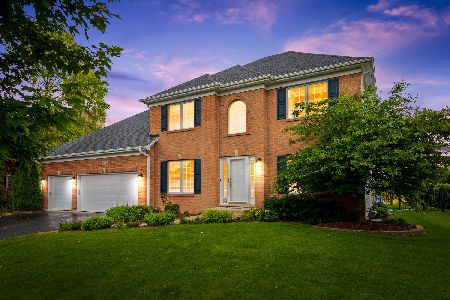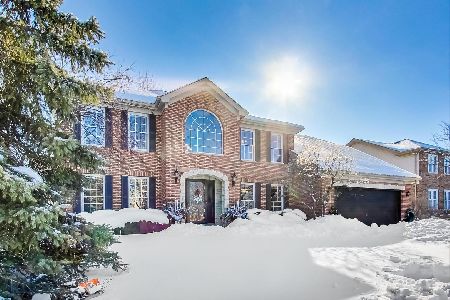2623 High Meadow Road, Naperville, Illinois 60564
$426,000
|
Sold
|
|
| Status: | Closed |
| Sqft: | 2,414 |
| Cost/Sqft: | $178 |
| Beds: | 4 |
| Baths: | 3 |
| Year Built: | 1996 |
| Property Taxes: | $9,528 |
| Days On Market: | 2731 |
| Lot Size: | 0,33 |
Description
INDOOR OUTDOOR LIVING AT ITS BEST! Great Curb Appeal Welcomes You into This BEAUTIFULLY MAINTAINED HOME In High Meadow Subdivision! Recently Updated Kitchen Featuring New Cabinets, Granite Counter-tops, Island w/ Seating, Double Door Pantry, Separate Table Space w/Bay Window Flows Into Family Room W/Cozy Fireplace. NEW FLOORING THROUGHOUT THE 1ST and 2ND FLOORS. Plantation Shutters, Fresh Paint. Formal Living Room Features Vaulted Ceilings & Flows Into Formal Dining Room. Spacious Master Suite w/Vaulted Ceiling and Private Bath w/Dual Sinks, Separate Whirlpool Tub & Stand Up Over-sized Shower Plus Custom Closet Systems. More Living Space in the Beautifully Finished Basement w/Wainscoting and Built-ins Features Recreation Rooms, Wet Bar, plus Shop Space and Storage Areas. Outside is a 500 sq foot Deck Framed with Lush Landscaping and a Pergola w/cable hookups overlooking a Huge Fenced Yard backing to Open Space. Sprinkler System, ROOF REPLACED IN 2013! Swim Club Pool Bond Included
Property Specifics
| Single Family | |
| — | |
| Traditional | |
| 1996 | |
| Full | |
| — | |
| No | |
| 0.33 |
| Will | |
| High Meadow | |
| 200 / Annual | |
| None | |
| Lake Michigan | |
| Public Sewer, Sewer-Storm | |
| 10073900 | |
| 0701221160140000 |
Nearby Schools
| NAME: | DISTRICT: | DISTANCE: | |
|---|---|---|---|
|
Grade School
Graham Elementary School |
204 | — | |
|
Middle School
Crone Middle School |
204 | Not in DB | |
|
High School
Neuqua Valley High School |
204 | Not in DB | |
Property History
| DATE: | EVENT: | PRICE: | SOURCE: |
|---|---|---|---|
| 2 Nov, 2018 | Sold | $426,000 | MRED MLS |
| 1 Oct, 2018 | Under contract | $429,900 | MRED MLS |
| — | Last price change | $439,900 | MRED MLS |
| 6 Sep, 2018 | Listed for sale | $439,900 | MRED MLS |
Room Specifics
Total Bedrooms: 4
Bedrooms Above Ground: 4
Bedrooms Below Ground: 0
Dimensions: —
Floor Type: Carpet
Dimensions: —
Floor Type: Carpet
Dimensions: —
Floor Type: Carpet
Full Bathrooms: 3
Bathroom Amenities: Whirlpool,Separate Shower,Double Sink
Bathroom in Basement: 0
Rooms: Den,Recreation Room,Storage
Basement Description: Finished
Other Specifics
| 2 | |
| — | |
| Concrete | |
| Deck, Storms/Screens | |
| Fenced Yard | |
| 80 X 180 | |
| — | |
| Full | |
| Hardwood Floors, First Floor Laundry | |
| Range, Microwave, Dishwasher, Refrigerator, Disposal | |
| Not in DB | |
| — | |
| — | |
| — | |
| — |
Tax History
| Year | Property Taxes |
|---|---|
| 2018 | $9,528 |
Contact Agent
Nearby Similar Homes
Nearby Sold Comparables
Contact Agent
Listing Provided By
john greene, Realtor











