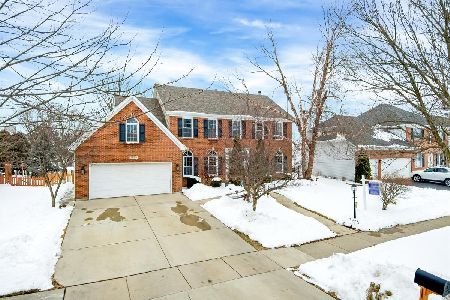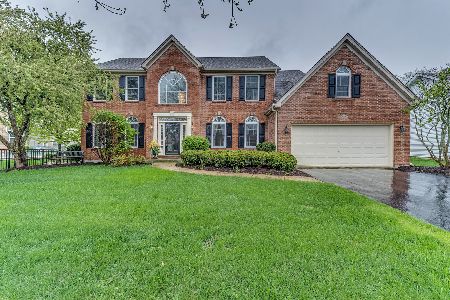5012 Prairie Sage Lane, Naperville, Illinois 60564
$490,000
|
Sold
|
|
| Status: | Closed |
| Sqft: | 2,600 |
| Cost/Sqft: | $192 |
| Beds: | 5 |
| Baths: | 3 |
| Year Built: | 1996 |
| Property Taxes: | $10,283 |
| Days On Market: | 1979 |
| Lot Size: | 0,30 |
Description
Perfectly at Home. This inviting Georgian home located in coveted High Meadow is close to the elementary school and backs to an open field, offering both convenience and privacy. Bay windows and skylights infuse the open first floor with sunlight. The vaulted family room, with a brick fireplace and surround sound, overlooks the enormous fenced backyard with a separate dog run. The kitchen has granite countertops, an island, stainless steel appliances, and dinette. With new paint throughout, white trim and crown molding in the dining room and living room, and refinished hardwood floors, including new flooring in the dining room, this home is ready for you to move in. Upstairs, the master bedroom offers a tray ceiling with ceiling fan and a walk-in closet. The master bath has a separate shower, whirlpool tub, and double-vanity with make-up area. The remaining three bedrooms are spacious and each with a ceiling fan. The finished basement provides extra living space that is great for working, playing, or relaxing. A newer roof and water heater, and brand new siding and gutters add confidence to the comfort of this home. This house is perfectly ready to Welcome you Home!
Property Specifics
| Single Family | |
| — | |
| Georgian | |
| 1996 | |
| Full | |
| — | |
| No | |
| 0.3 |
| Will | |
| High Meadow | |
| 200 / Annual | |
| Other | |
| Lake Michigan | |
| Public Sewer | |
| 10884177 | |
| 7012211600900000 |
Nearby Schools
| NAME: | DISTRICT: | DISTANCE: | |
|---|---|---|---|
|
Grade School
Graham Elementary School |
204 | — | |
|
Middle School
Crone Middle School |
204 | Not in DB | |
|
High School
Neuqua Valley High School |
204 | Not in DB | |
Property History
| DATE: | EVENT: | PRICE: | SOURCE: |
|---|---|---|---|
| 12 Nov, 2018 | Sold | $472,000 | MRED MLS |
| 10 Sep, 2018 | Under contract | $487,500 | MRED MLS |
| 8 Aug, 2018 | Listed for sale | $487,500 | MRED MLS |
| 27 Oct, 2020 | Sold | $490,000 | MRED MLS |
| 7 Oct, 2020 | Under contract | $499,000 | MRED MLS |
| 28 Sep, 2020 | Listed for sale | $499,000 | MRED MLS |
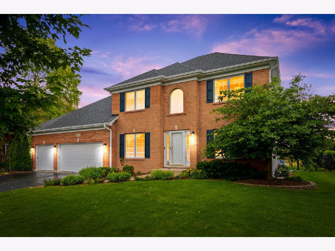
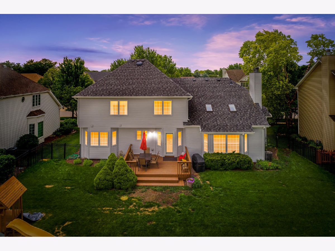
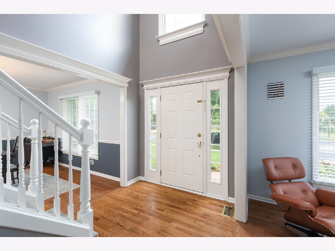
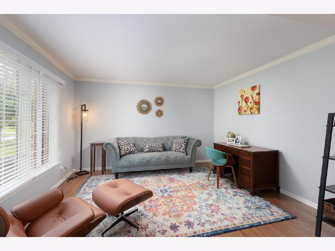
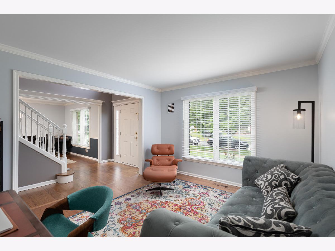
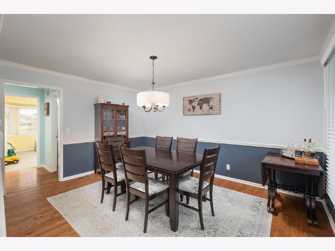
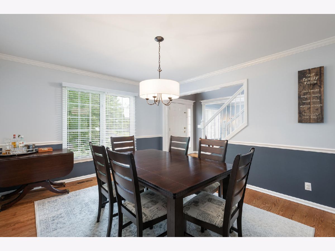
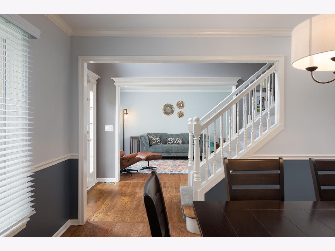
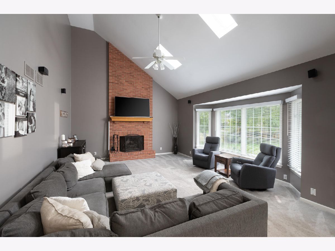
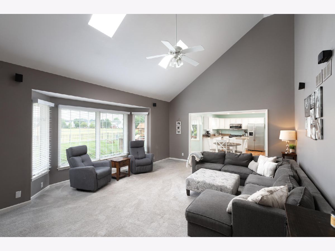
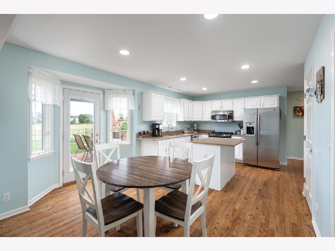
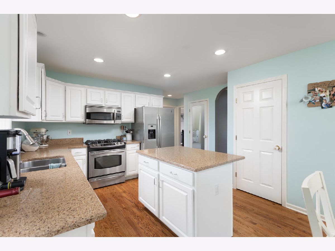
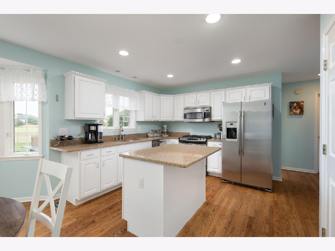
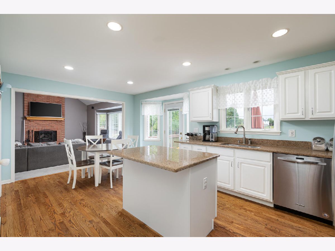
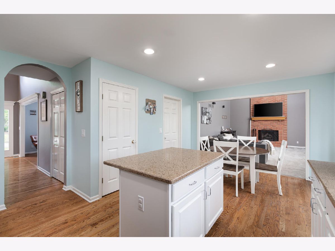
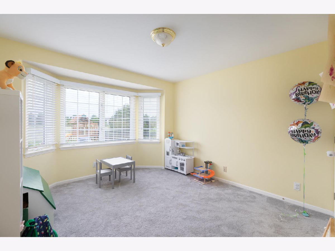
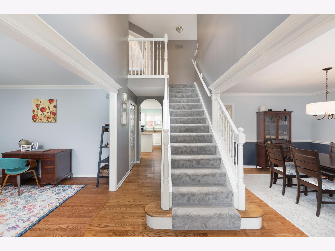
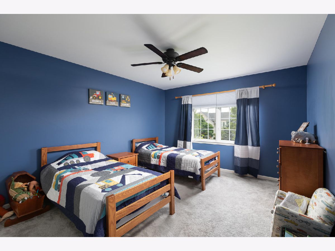
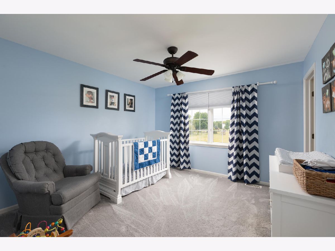
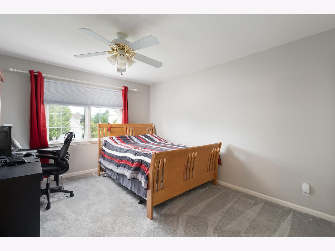
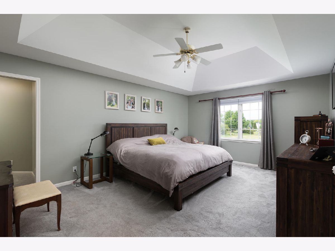
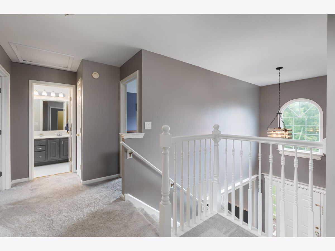
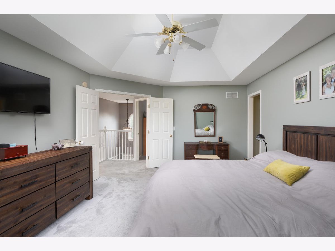
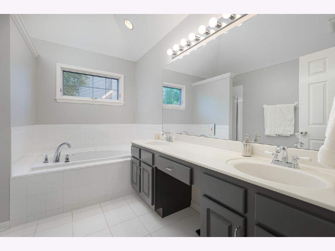
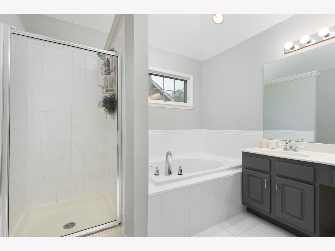
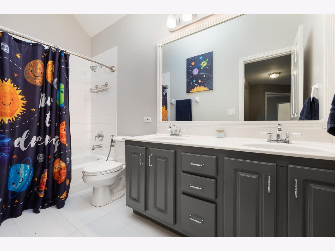
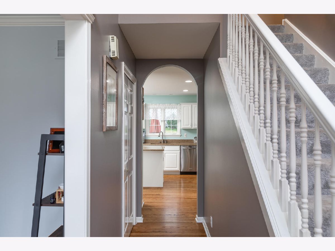
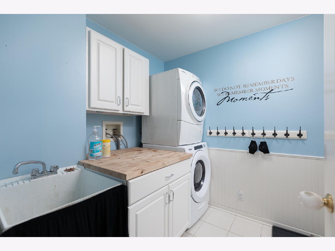
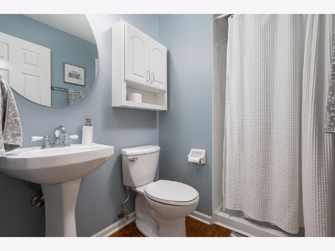
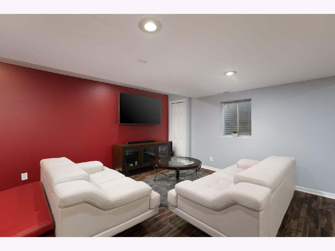
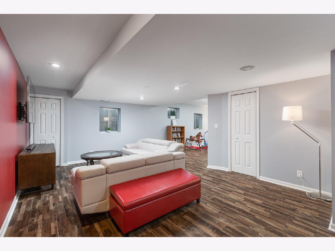
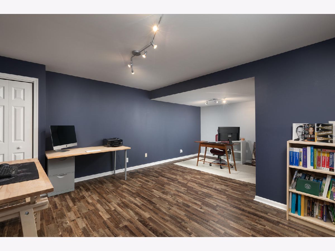
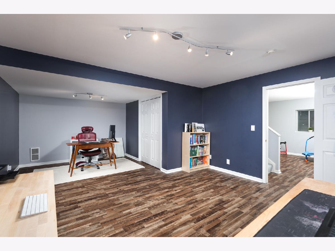
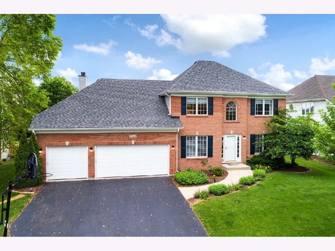
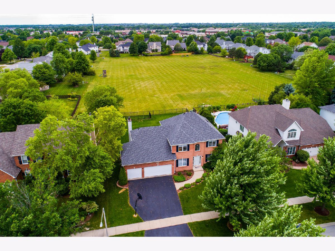
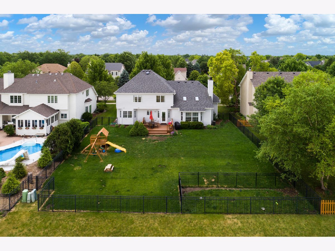
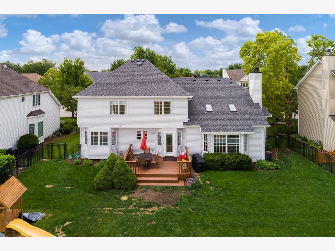
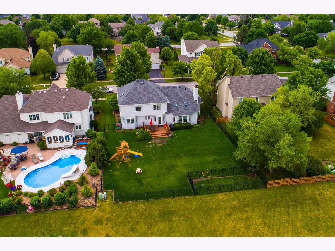
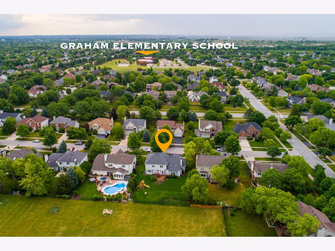
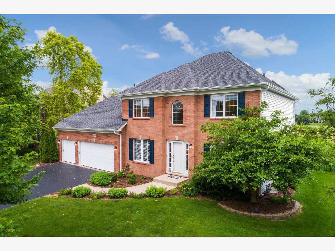
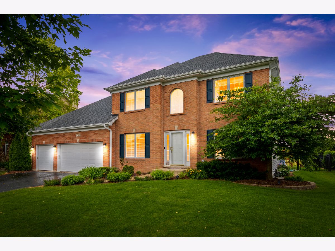
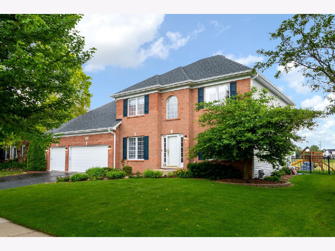
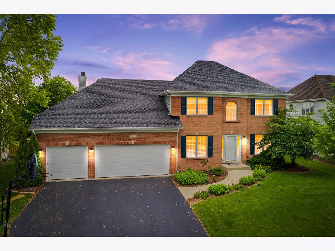
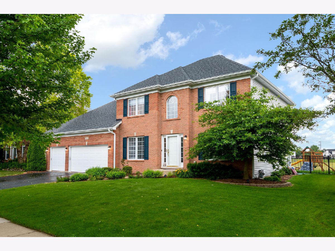
Room Specifics
Total Bedrooms: 5
Bedrooms Above Ground: 5
Bedrooms Below Ground: 0
Dimensions: —
Floor Type: Carpet
Dimensions: —
Floor Type: Carpet
Dimensions: —
Floor Type: Carpet
Dimensions: —
Floor Type: —
Full Bathrooms: 3
Bathroom Amenities: Whirlpool,Separate Shower,Double Sink
Bathroom in Basement: 0
Rooms: Bedroom 5,Recreation Room,Play Room,Bonus Room
Basement Description: Finished
Other Specifics
| 3 | |
| Concrete Perimeter | |
| Asphalt | |
| Deck | |
| Fenced Yard | |
| 80 X 220 | |
| — | |
| Full | |
| Vaulted/Cathedral Ceilings, Skylight(s), Hardwood Floors, First Floor Bedroom, First Floor Laundry, First Floor Full Bath | |
| Range, Microwave, Dishwasher, High End Refrigerator, Washer, Dryer, Disposal, Stainless Steel Appliance(s) | |
| Not in DB | |
| Park, Curbs, Sidewalks, Street Lights, Street Paved | |
| — | |
| — | |
| Wood Burning, Gas Starter |
Tax History
| Year | Property Taxes |
|---|---|
| 2018 | $10,106 |
| 2020 | $10,283 |
Contact Agent
Nearby Similar Homes
Nearby Sold Comparables
Contact Agent
Listing Provided By
Coldwell Banker Realty








