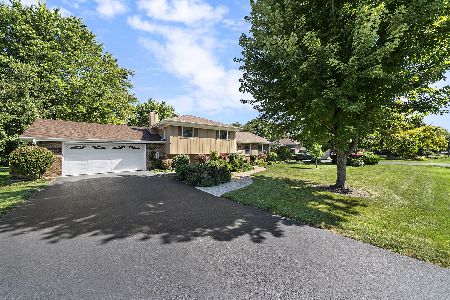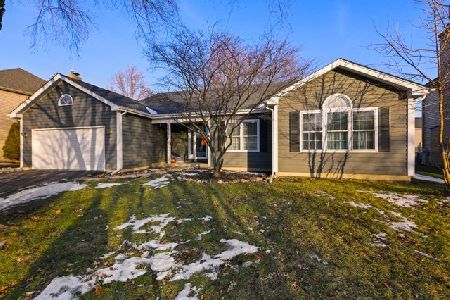2623 Snowbird Lane, Naperville, Illinois 60564
$375,000
|
Sold
|
|
| Status: | Closed |
| Sqft: | 2,988 |
| Cost/Sqft: | $127 |
| Beds: | 4 |
| Baths: | 3 |
| Year Built: | 1997 |
| Property Taxes: | $10,406 |
| Days On Market: | 3646 |
| Lot Size: | 0,24 |
Description
Come check this out! Nearly 3,000 Sq Ft in Neuqua HS District. Large Room Sizes with Architectural Finishes including Custom Mill work such as Dental Crown Molding, Hardwood Floors, Brick Fireplace and 2-Story Foyer with Paladium Window for Plenty of Natural Light. Large Island Kitchen w/ lots of Cabinets & Counter Space plus Table Space is Open to the Large Family Room. Enjoy the Classy touch of French Doors between the Family Room and Living Room, Great for Entertaining. Home Also Features a Huge Walk-in Pantry between Kitchen and Dining Room. The Layout includes 1st Floor Private Den & 1st Floor Laundry giving it a "natural flow" that makes it a great Family Home. Master Suite has a Large Walk-in-Closet, Master Bath with Double Vanity and Separate Shower & Tub. All Bedrooms have Ceiling Fans and are good sized. XL Patio & Gazebo are perfect for the Family Gatherings with plenty of Afternoon Shade. Backyard Shed too. Newer Mechanicals: Roof 2013, Furnace 2013, Hot Water Heater 2011.
Property Specifics
| Single Family | |
| — | |
| Georgian | |
| 1997 | |
| Partial | |
| — | |
| No | |
| 0.24 |
| Will | |
| Crestview Knolls | |
| 100 / Annual | |
| Insurance | |
| Lake Michigan | |
| Public Sewer | |
| 09126097 | |
| 0701103020210000 |
Nearby Schools
| NAME: | DISTRICT: | DISTANCE: | |
|---|---|---|---|
|
Grade School
Peterson Elementary School |
204 | — | |
|
Middle School
Crone Middle School |
204 | Not in DB | |
|
High School
Neuqua Valley High School |
204 | Not in DB | |
Property History
| DATE: | EVENT: | PRICE: | SOURCE: |
|---|---|---|---|
| 17 Mar, 2016 | Sold | $375,000 | MRED MLS |
| 6 Feb, 2016 | Under contract | $380,000 | MRED MLS |
| 28 Jan, 2016 | Listed for sale | $380,000 | MRED MLS |
Room Specifics
Total Bedrooms: 4
Bedrooms Above Ground: 4
Bedrooms Below Ground: 0
Dimensions: —
Floor Type: Carpet
Dimensions: —
Floor Type: Carpet
Dimensions: —
Floor Type: Carpet
Full Bathrooms: 3
Bathroom Amenities: Whirlpool,Separate Shower,Double Sink
Bathroom in Basement: 0
Rooms: Bonus Room,Den
Basement Description: Partially Finished,Crawl
Other Specifics
| 2 | |
| Concrete Perimeter | |
| Asphalt | |
| Patio, Gazebo | |
| — | |
| 63 X 130 X 59 X 49 X 125 | |
| — | |
| Full | |
| Skylight(s), Hardwood Floors, First Floor Laundry | |
| Range, Microwave, Dishwasher, Refrigerator, Washer, Dryer, Disposal | |
| Not in DB | |
| Sidewalks, Street Lights, Street Paved | |
| — | |
| — | |
| Wood Burning, Gas Starter |
Tax History
| Year | Property Taxes |
|---|---|
| 2016 | $10,406 |
Contact Agent
Nearby Similar Homes
Nearby Sold Comparables
Contact Agent
Listing Provided By
Century 21 Affiliated






