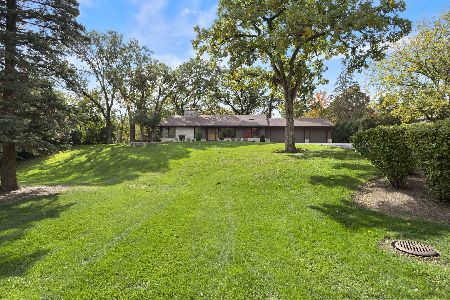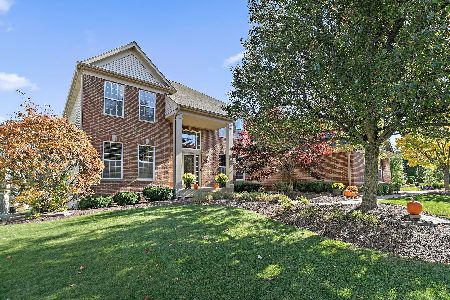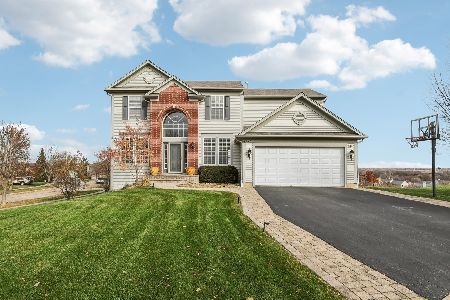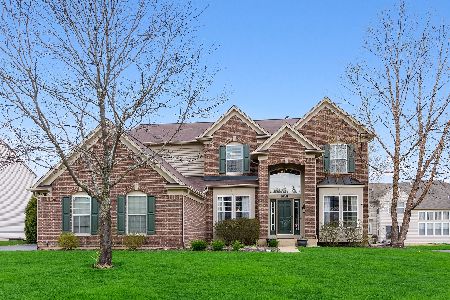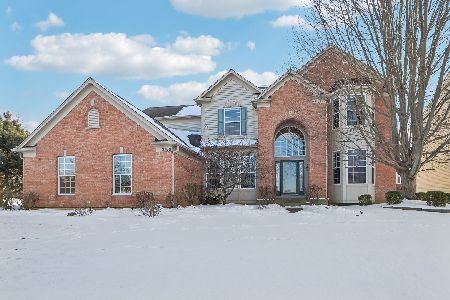2625 Carrington Drive, West Dundee, Illinois 60118
$331,500
|
Sold
|
|
| Status: | Closed |
| Sqft: | 3,400 |
| Cost/Sqft: | $100 |
| Beds: | 5 |
| Baths: | 3 |
| Year Built: | 2005 |
| Property Taxes: | $12,228 |
| Days On Market: | 2772 |
| Lot Size: | 0,25 |
Description
Rare Prescott, largest model in complex. Great curb appeal w/brick front & 3 car side load garage. Ideal floor plan has 2 story foyer & family room, split stairway has access from foyer & kitchen. 1st floor bedroom & full bathroom. Interior just professionally painted! Brand new granite counters, ALL new stainless steel kitchen appliances, new washer & dryer, laundry tub, many lighting fixtures & much more (see list in home & in additional information). Beautiful entry w/curved stairway, formal living & dining rooms. Huge kitchen has large island, pantry, planning desk, large eating area w/slider to brick patio. Spacious master bedroom has luxury bathroom with 2 vanities, 2 separate walk-in closets, large soaker tub & separate shower. All secondary bedrooms are spacious! Full basement with 10' ceiling is plumbed for bathroom. So much room for future expansion! Drastic price reduction for quick sale and closing! Previous sale was $474,500 & owner just added $20,000+ in updates!
Property Specifics
| Single Family | |
| — | |
| — | |
| 2005 | |
| Full | |
| PRESCOTT | |
| No | |
| 0.25 |
| Kane | |
| Carrington Reserve | |
| 40 / Monthly | |
| Other | |
| Lake Michigan,Public | |
| Public Sewer | |
| 09948493 | |
| 0320477028 |
Nearby Schools
| NAME: | DISTRICT: | DISTANCE: | |
|---|---|---|---|
|
Grade School
Sleepy Hollow Elementary School |
300 | — | |
|
Middle School
Dundee Middle School |
300 | Not in DB | |
|
High School
Dundee-crown High School |
300 | Not in DB | |
Property History
| DATE: | EVENT: | PRICE: | SOURCE: |
|---|---|---|---|
| 25 Jul, 2018 | Sold | $331,500 | MRED MLS |
| 5 Jun, 2018 | Under contract | $340,000 | MRED MLS |
| — | Last price change | $350,000 | MRED MLS |
| 12 May, 2018 | Listed for sale | $350,000 | MRED MLS |
Room Specifics
Total Bedrooms: 5
Bedrooms Above Ground: 5
Bedrooms Below Ground: 0
Dimensions: —
Floor Type: Carpet
Dimensions: —
Floor Type: Carpet
Dimensions: —
Floor Type: Carpet
Dimensions: —
Floor Type: —
Full Bathrooms: 3
Bathroom Amenities: Separate Shower,Double Sink,Garden Tub,Soaking Tub
Bathroom in Basement: 0
Rooms: Bedroom 5
Basement Description: Unfinished,Bathroom Rough-In
Other Specifics
| 3 | |
| Concrete Perimeter | |
| Asphalt | |
| Patio, Porch | |
| — | |
| 10,890 SF | |
| Unfinished | |
| Full | |
| Vaulted/Cathedral Ceilings, Hardwood Floors, First Floor Bedroom, First Floor Laundry, First Floor Full Bath | |
| Range, Microwave, Dishwasher, Refrigerator, Washer, Dryer, Disposal, Stainless Steel Appliance(s) | |
| Not in DB | |
| Sidewalks, Street Paved | |
| — | |
| — | |
| — |
Tax History
| Year | Property Taxes |
|---|---|
| 2018 | $12,228 |
Contact Agent
Nearby Similar Homes
Nearby Sold Comparables
Contact Agent
Listing Provided By
RE/MAX Central Inc.

