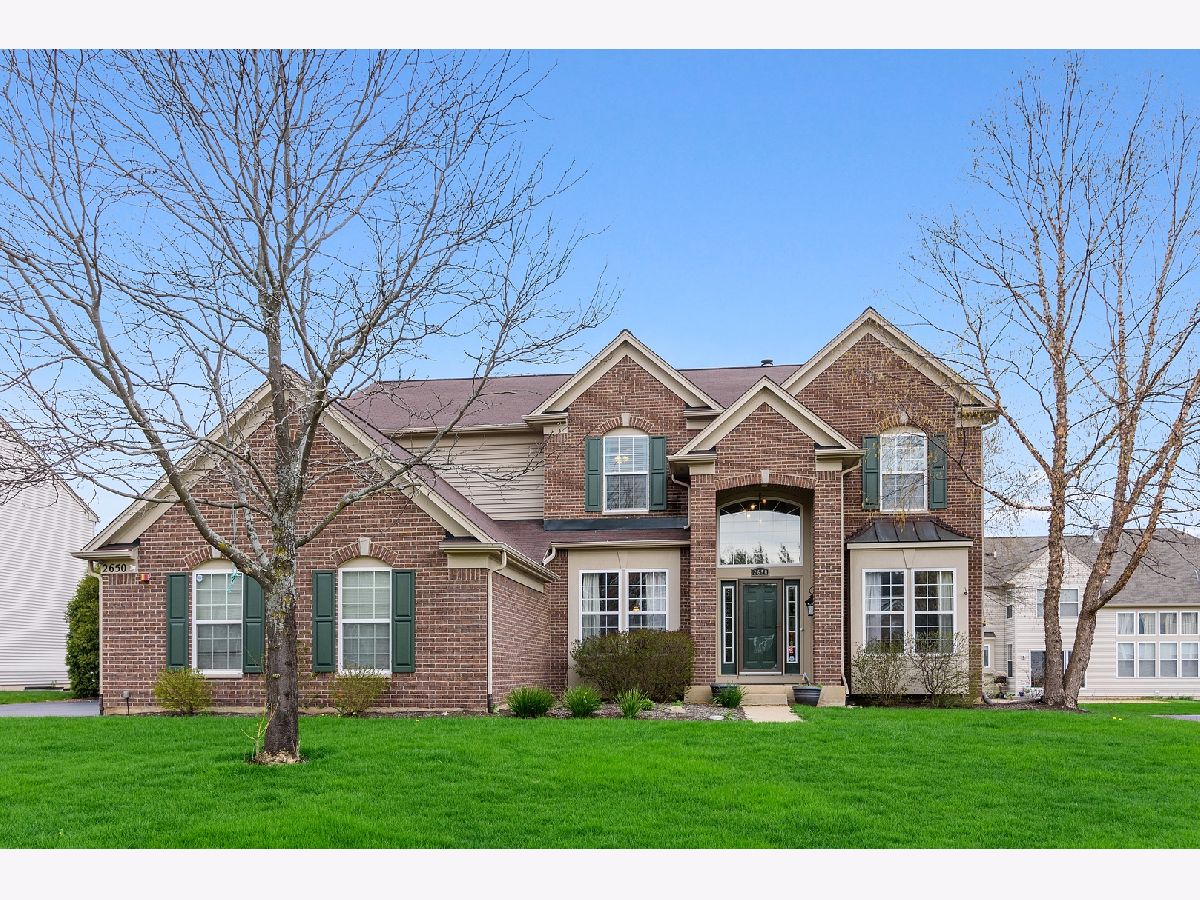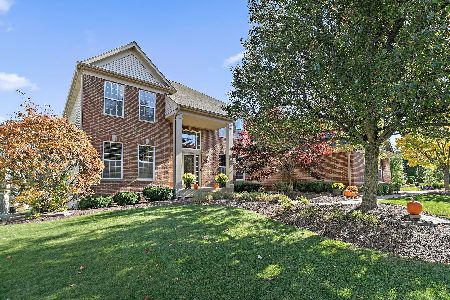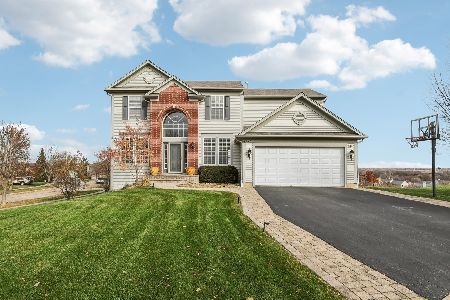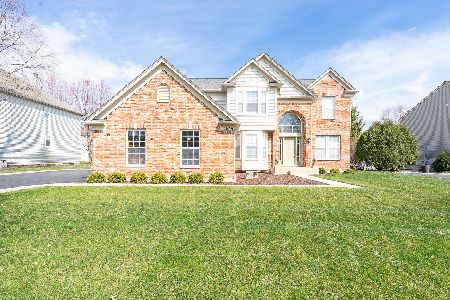2650 Connolly Lane, West Dundee, Illinois 60118
$385,000
|
Sold
|
|
| Status: | Closed |
| Sqft: | 3,035 |
| Cost/Sqft: | $132 |
| Beds: | 4 |
| Baths: | 4 |
| Year Built: | 2004 |
| Property Taxes: | $11,561 |
| Days On Market: | 2057 |
| Lot Size: | 0,25 |
Description
Be prepared to be WOWED! From the minute you step in the door of this brick executive smart home, you will feel like you are on a home decorating tv show ~ The soaring foyer welcomes you in with fun new light fixture & hand-scraped wood floors that flow throughout the first floor ~ Double glass french doors lead to an office or formal living room ~ Formal dining room (currently being used as a game room) features bay & architectural columns ~ 2-Story Family Room is stunning with a 2-way fireplace showcased by custom woodwork to the ceiling & shiplap feature walls - note - fireplace wall was completely rebuilt in order to add reinforcement to mount an up to 200lb tv and to allow safe & properly wired Monster wiring for surround sound system ~ Family room also features wall to ceiling windows enhanced by custom curtains bringing in tons of natural light to this open concept home ~ Kitchen remodel is stunning with quartz countertops, white cabinets, beautiful quartz island with complimentary grey cabinetry, cobalt glass subway tile backsplash & on-trend light fixtures ~ Completing the kitchen are stainless steel appliances, walk-in pantry & quartz planning desk ~ From the kitchen, enter the extended mudroom/laundry room w/ newer washer/dryer (2018) & custom 130 pair shoe rack (can be converted to butler pantry between dining room w/ previous cabinets avail) ~ On the other side of the 2-way fireplace you will find a cozy Den/Library/2nd office ~ Upstairs hallway & stairs have hardwood flooring & four spacious bedrooms with newer carpeting including the Master Retreat including remodeled ensuite bathroom with gray plank-style tile floors, full-body sprayer in shower, jetted tub & new quartz vanity w/ his/hers sinks & extra counter space & framed mirror ~ Master & bedrooms with walk-in closets ~ Finished deep pour basement w/ custom ceiling tiles, 2 more bedrooms with four-wall insulation & 20amp each service, recreation room & full bath plus unfinished storage too ~ SMART HOME FEATURES APP-CONTROLLED light switches, garage door opener, nest thermostat, security cameras & wifi/video doorbell & deadbolt ~ Home also wired for gigabit ethernet & cable/satellite ~ 3 car sideload garage has been fully insulated and drywalled ~ Brick paver patio & firepit surrounded by mature landscaping allows privacy ~ Fantastic neighborhood close to I-90, stores, restaurants, parks, zoo, forest preserve, dog park & more! Too many updates & amenities to list - please see feature sheet @ the home or ask your agent to email a copy to you ~ Truly a Gem!!
Property Specifics
| Single Family | |
| — | |
| — | |
| 2004 | |
| Full | |
| BIRMINGHAM | |
| No | |
| 0.25 |
| Kane | |
| Carrington Reserve | |
| 37 / Monthly | |
| Insurance,Other | |
| Public | |
| Public Sewer | |
| 10701468 | |
| 0320477014 |
Nearby Schools
| NAME: | DISTRICT: | DISTANCE: | |
|---|---|---|---|
|
Grade School
Sleepy Hollow Elementary School |
300 | — | |
|
Middle School
Dundee Middle School |
300 | Not in DB | |
Property History
| DATE: | EVENT: | PRICE: | SOURCE: |
|---|---|---|---|
| 30 Aug, 2007 | Sold | $455,000 | MRED MLS |
| 10 Aug, 2007 | Under contract | $480,000 | MRED MLS |
| 2 Aug, 2007 | Listed for sale | $480,000 | MRED MLS |
| 4 Jun, 2020 | Sold | $385,000 | MRED MLS |
| 6 May, 2020 | Under contract | $400,000 | MRED MLS |
| 30 Apr, 2020 | Listed for sale | $400,000 | MRED MLS |

Room Specifics
Total Bedrooms: 6
Bedrooms Above Ground: 4
Bedrooms Below Ground: 2
Dimensions: —
Floor Type: Carpet
Dimensions: —
Floor Type: Carpet
Dimensions: —
Floor Type: Carpet
Dimensions: —
Floor Type: —
Dimensions: —
Floor Type: —
Full Bathrooms: 4
Bathroom Amenities: Whirlpool,Separate Shower,Double Sink,Full Body Spray Shower
Bathroom in Basement: 1
Rooms: Den,Bedroom 5,Foyer,Bedroom 6,Recreation Room,Storage,Office
Basement Description: Finished
Other Specifics
| 3 | |
| Concrete Perimeter | |
| Asphalt | |
| Patio, Brick Paver Patio, Storms/Screens, Fire Pit | |
| Landscaped | |
| 0.25 | |
| Unfinished | |
| Full | |
| Vaulted/Cathedral Ceilings, Hardwood Floors, First Floor Laundry, Built-in Features, Walk-In Closet(s) | |
| Range, Microwave, Dishwasher, Refrigerator, Washer, Dryer, Disposal, Stainless Steel Appliance(s) | |
| Not in DB | |
| Park, Lake, Curbs, Sidewalks, Street Lights, Street Paved | |
| — | |
| — | |
| Double Sided, Attached Fireplace Doors/Screen, Gas Log, Gas Starter |
Tax History
| Year | Property Taxes |
|---|---|
| 2007 | $8,499 |
| 2020 | $11,561 |
Contact Agent
Nearby Similar Homes
Nearby Sold Comparables
Contact Agent
Listing Provided By
Berkshire Hathaway HomeServices Starck Real Estate










