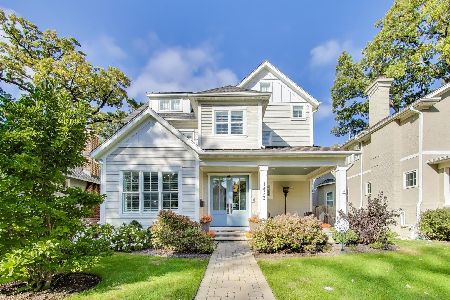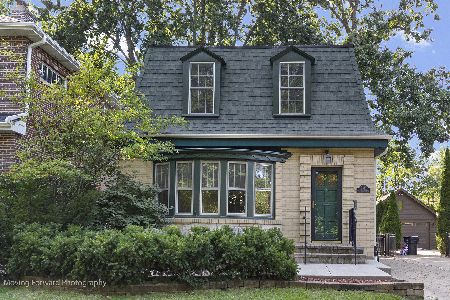2625 Hurd Avenue, Evanston, Illinois 60201
$645,500
|
Sold
|
|
| Status: | Closed |
| Sqft: | 0 |
| Cost/Sqft: | — |
| Beds: | 4 |
| Baths: | 2 |
| Year Built: | 1949 |
| Property Taxes: | $15,123 |
| Days On Market: | 2079 |
| Lot Size: | 0,18 |
Description
Wonderful updated/renovated home in Northwest Evanston located around the corner from both Willard School and Central Street shopping conveniences including coffee shop, dry cleaning, banks, restaurants, ice cream store, hardware store, UPS store, gym (Orange Theory) and more! Enjoy bright, spacious rooms that offer a great flow and a flexible floor plan. Recently re-finished hardwood floors and excellent closet space thru-out. 1st floor offers formal living room with fireplace, large dining room, newer kitchen, large bedroom that could also be family room or office, full bathroom. Spacious screened-in porch overlooks professionally landscaped/fenced back yard featuring covered/lighted portico for BBQ grill. 2nd floor has 3 large bedrooms (all with great closet space) and a full bathroom. Finished lower level includes large family room with fireplace, and extra room that could be a playroom, a home office, a home gym. Huge laundry room with great storage. Many additional improvements include new bathrooms, windows, hardy board siding, HVAC system, hot water heater, drain tile, sump pump, roof, gutters/downspouts and updated electric service. Move-in ready. Love where you live!
Property Specifics
| Single Family | |
| — | |
| Traditional | |
| 1949 | |
| Full | |
| — | |
| No | |
| 0.18 |
| Cook | |
| — | |
| 0 / Not Applicable | |
| None | |
| Public | |
| Public Sewer | |
| 10673620 | |
| 05334280200000 |
Nearby Schools
| NAME: | DISTRICT: | DISTANCE: | |
|---|---|---|---|
|
Grade School
Willard Elementary School |
65 | — | |
|
Middle School
Haven Middle School |
65 | Not in DB | |
|
High School
Evanston Twp High School |
202 | Not in DB | |
Property History
| DATE: | EVENT: | PRICE: | SOURCE: |
|---|---|---|---|
| 17 Jul, 2020 | Sold | $645,500 | MRED MLS |
| 1 Jun, 2020 | Under contract | $645,000 | MRED MLS |
| 20 Mar, 2020 | Listed for sale | $645,000 | MRED MLS |
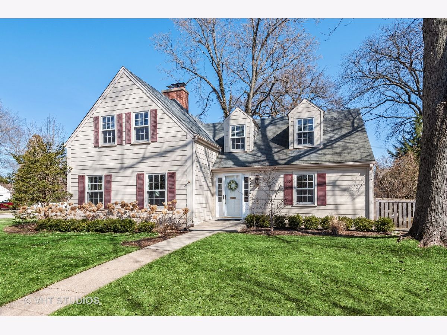
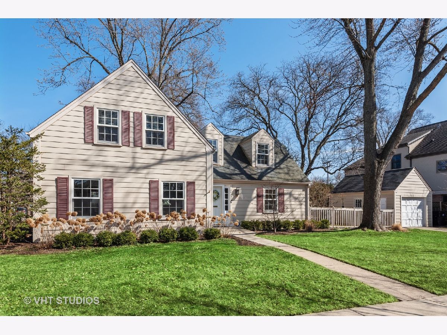
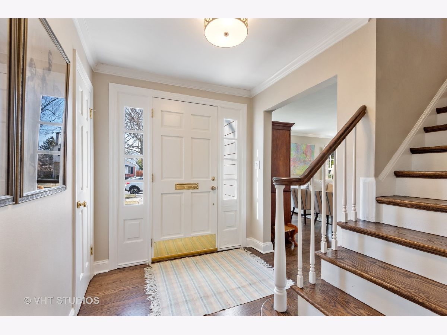
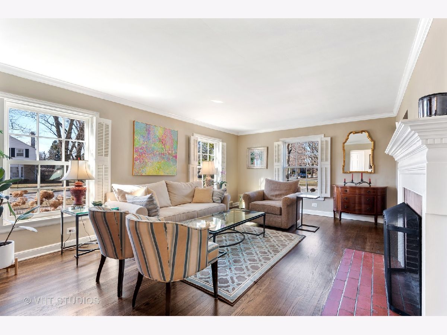
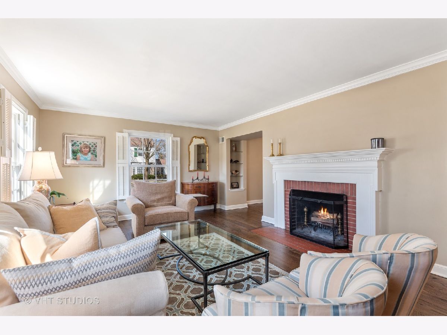
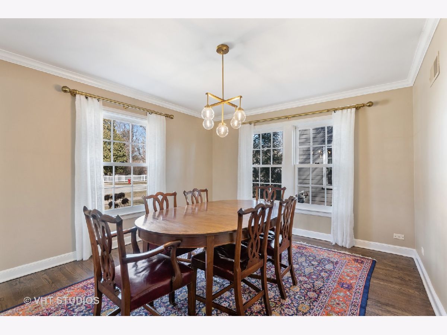
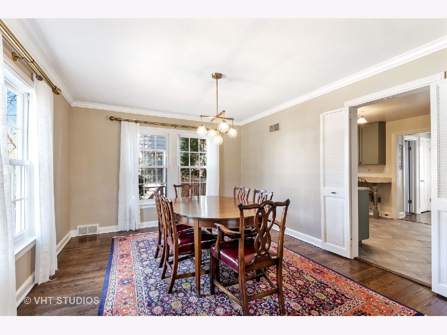
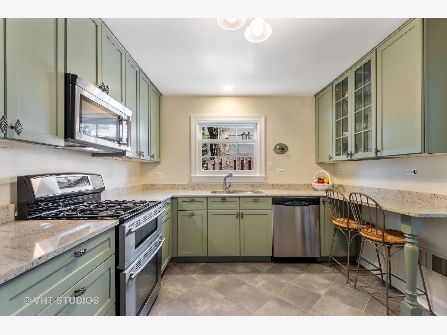
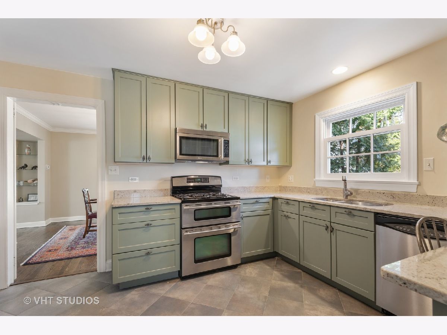
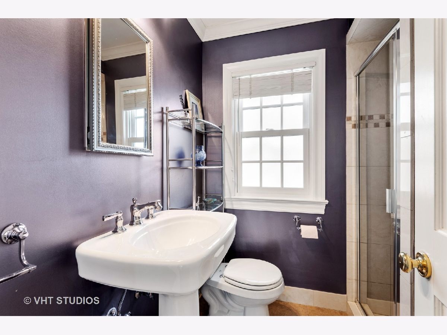
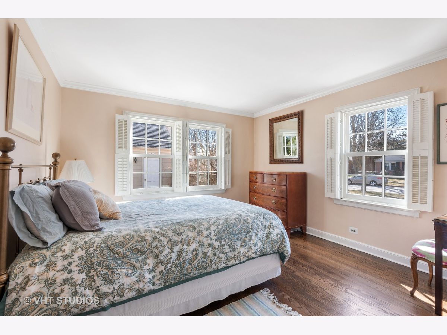
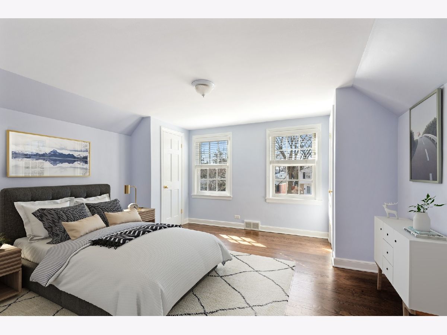
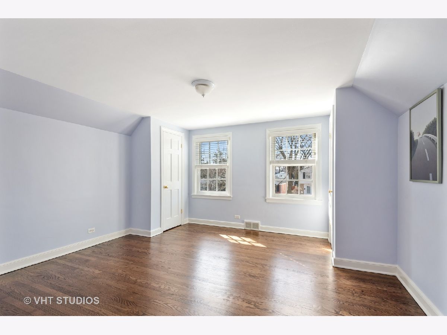
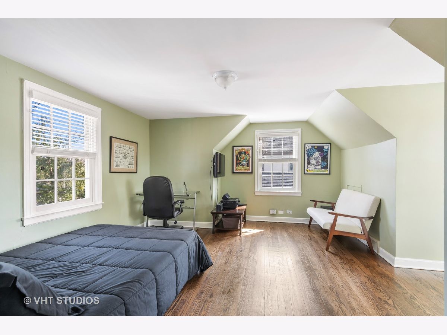
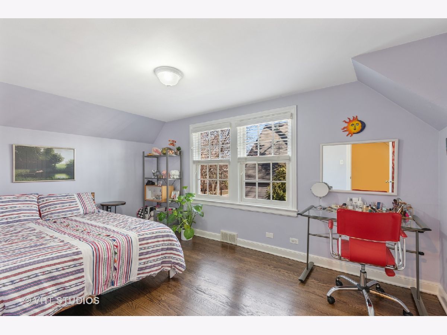
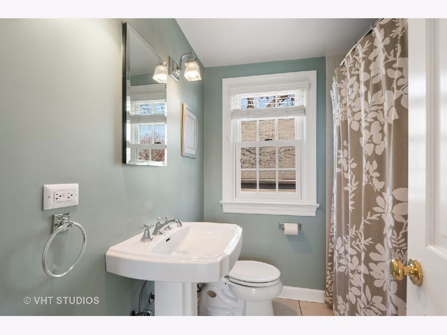
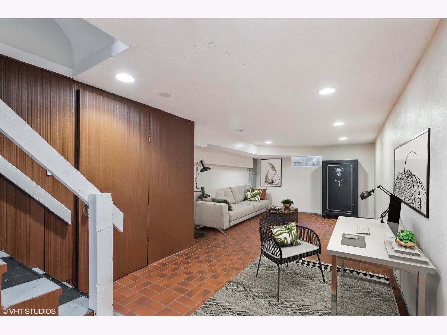
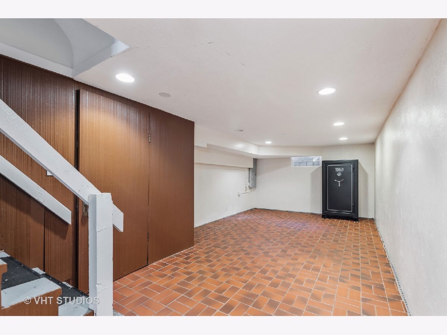
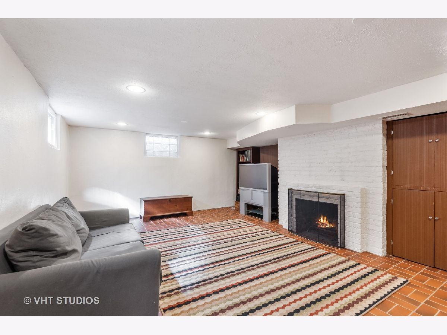
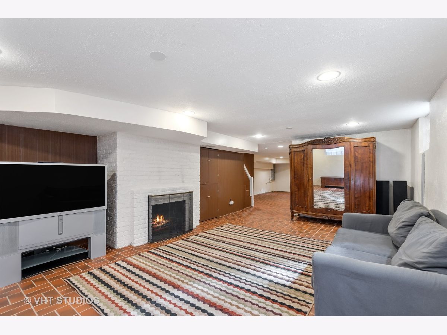
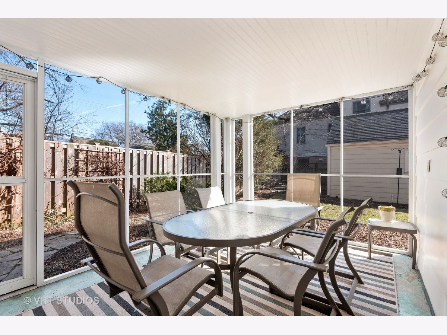
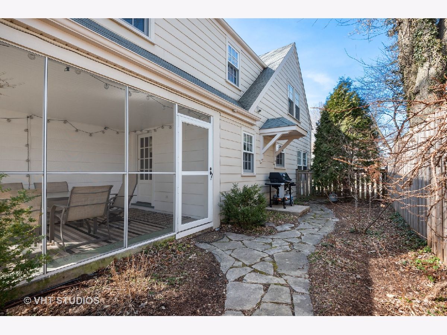
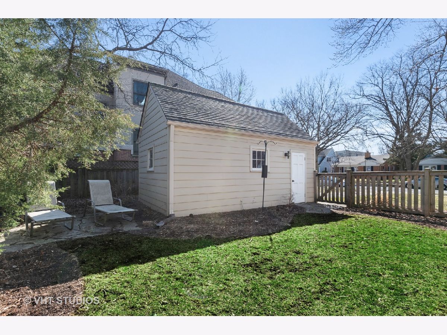
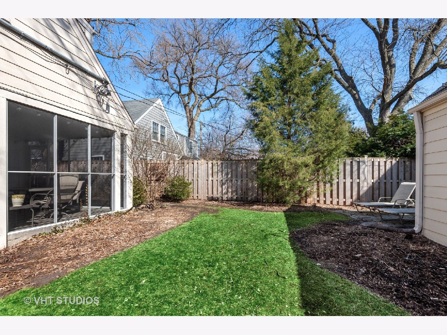
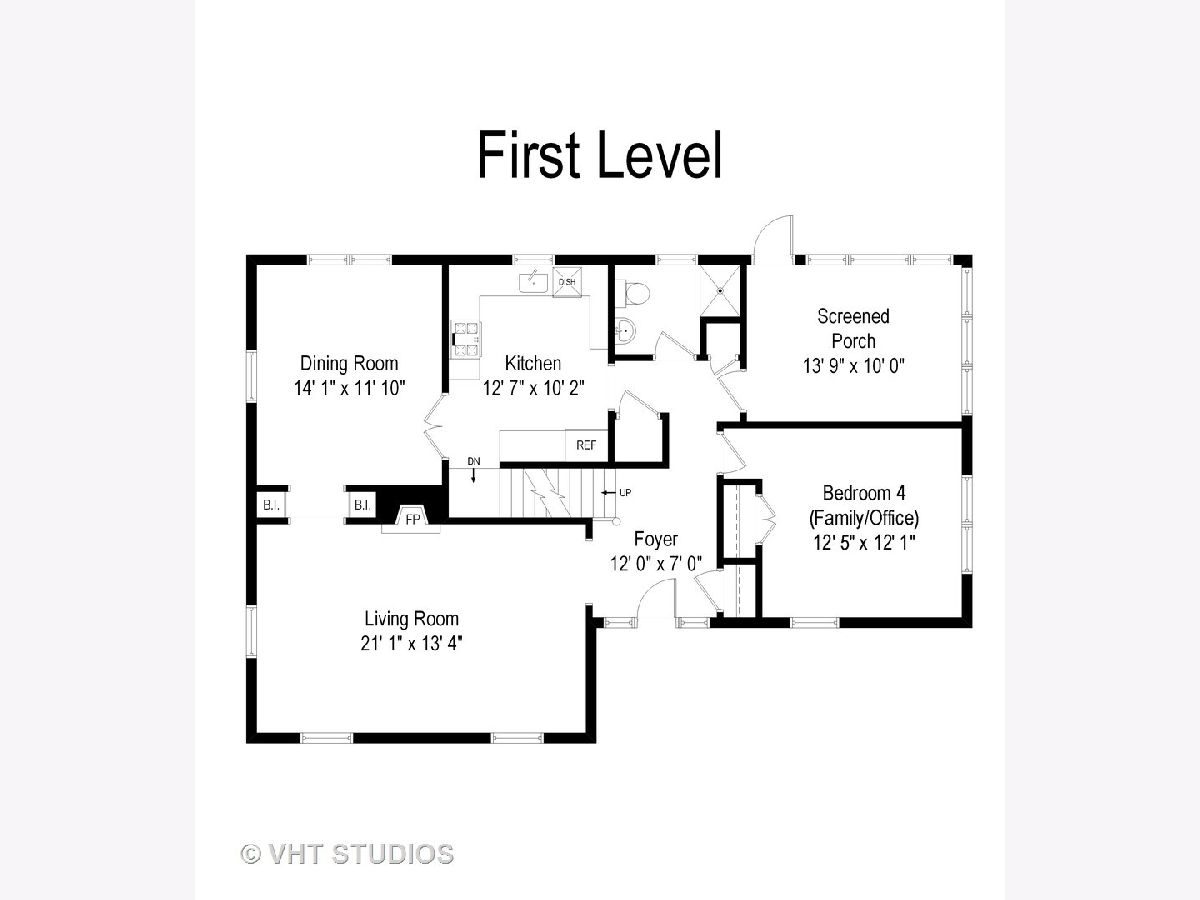
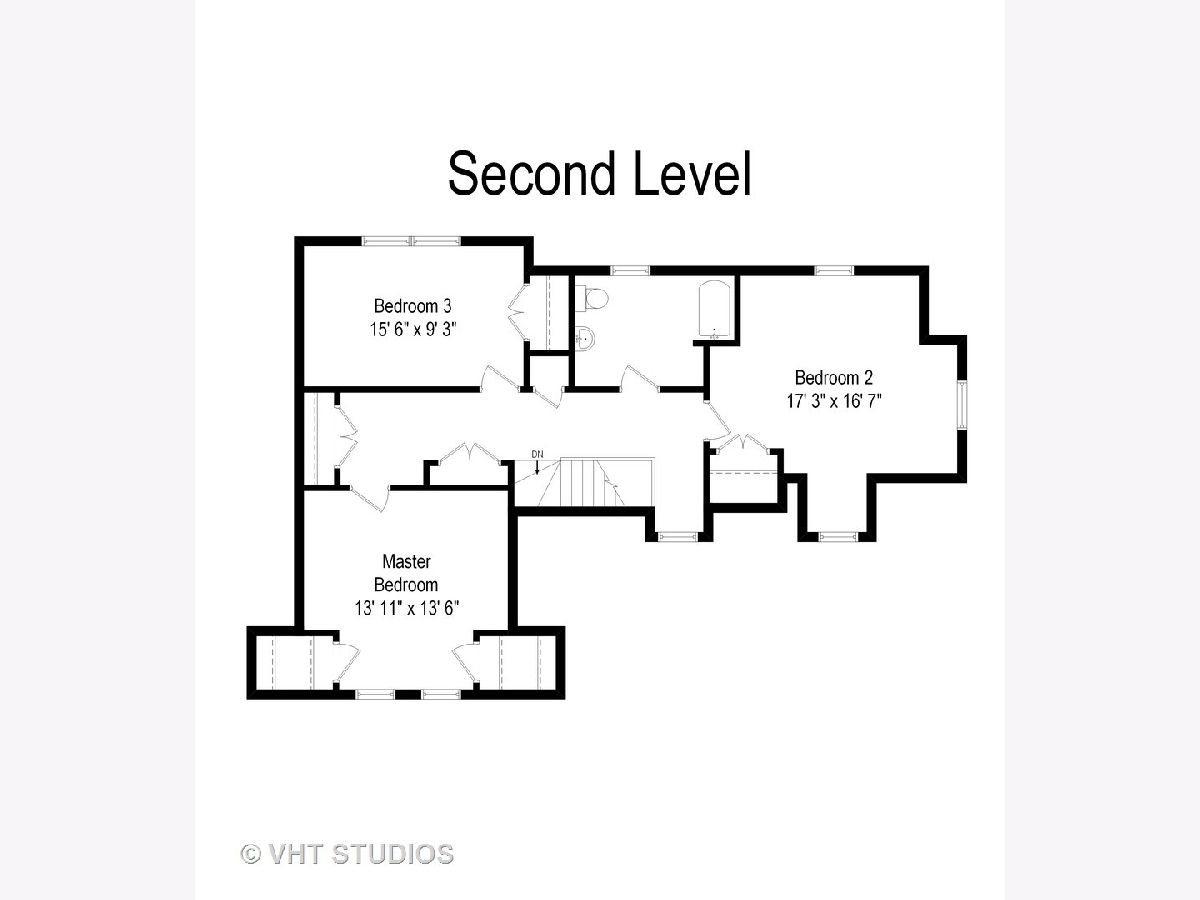
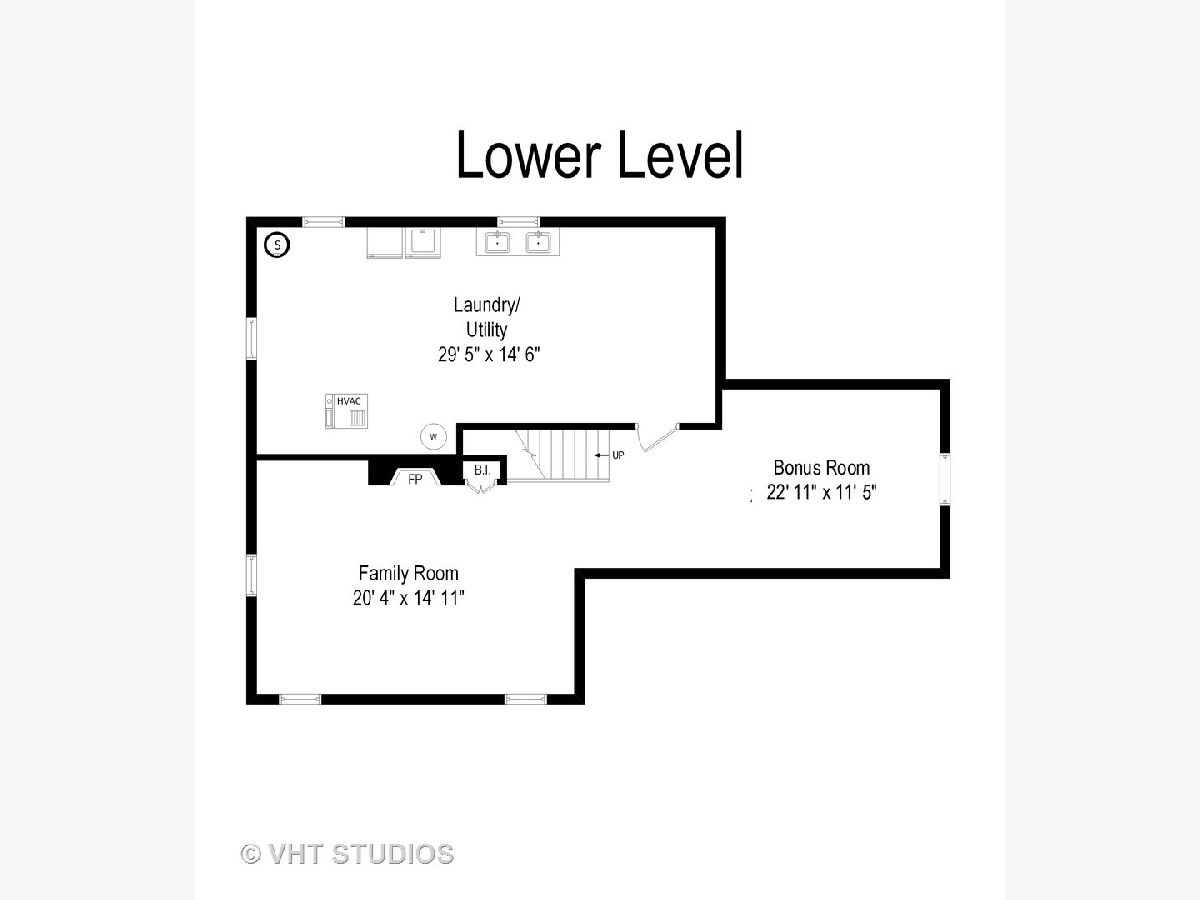
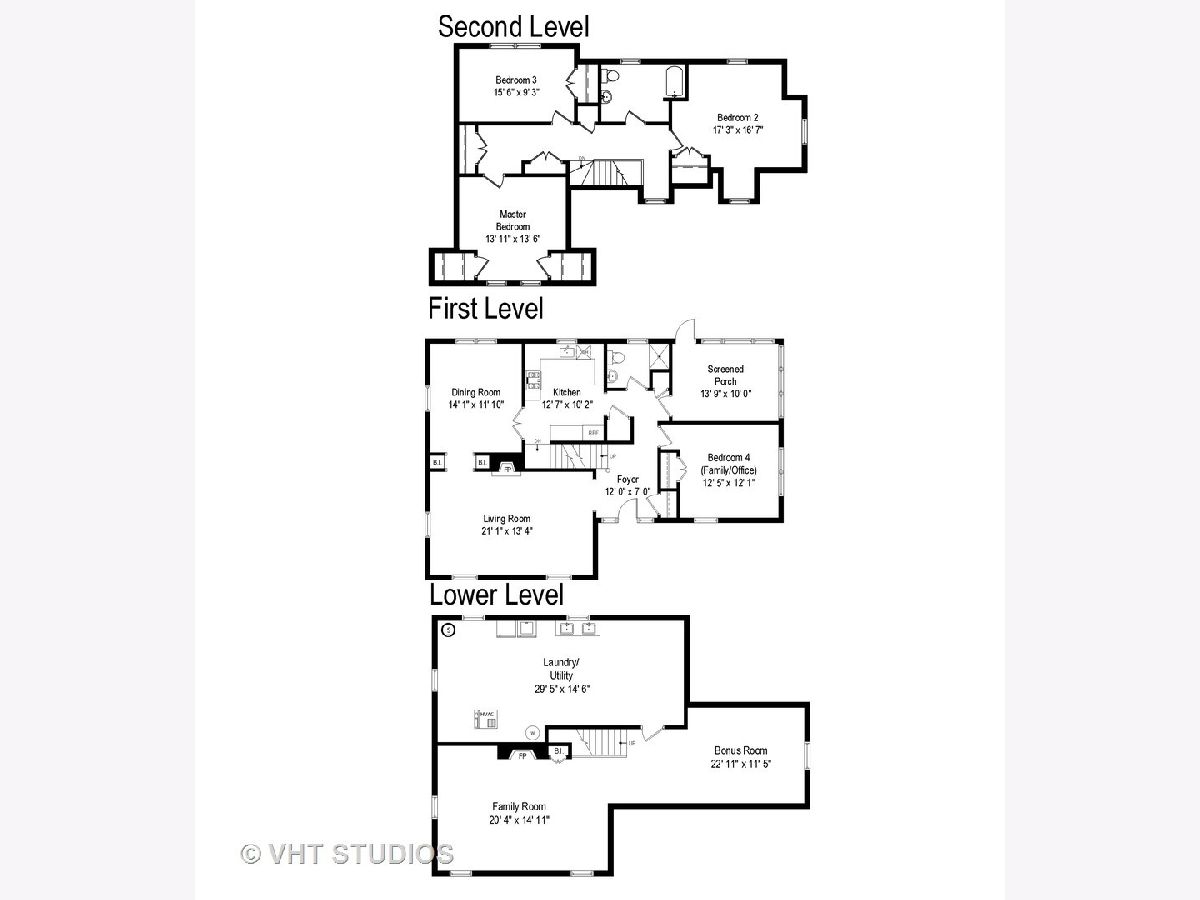
Room Specifics
Total Bedrooms: 4
Bedrooms Above Ground: 4
Bedrooms Below Ground: 0
Dimensions: —
Floor Type: Hardwood
Dimensions: —
Floor Type: Hardwood
Dimensions: —
Floor Type: Hardwood
Full Bathrooms: 2
Bathroom Amenities: —
Bathroom in Basement: 0
Rooms: Screened Porch,Foyer,Bonus Room
Basement Description: Partially Finished
Other Specifics
| 1 | |
| Concrete Perimeter | |
| Concrete | |
| Patio, Porch Screened | |
| — | |
| 69X113 | |
| — | |
| None | |
| Hardwood Floors, First Floor Bedroom | |
| Double Oven, Microwave, Dishwasher, Refrigerator, Washer, Dryer, Disposal | |
| Not in DB | |
| Park, Curbs, Sidewalks, Street Lights | |
| — | |
| — | |
| Wood Burning |
Tax History
| Year | Property Taxes |
|---|---|
| 2020 | $15,123 |
Contact Agent
Nearby Similar Homes
Nearby Sold Comparables
Contact Agent
Listing Provided By
@properties




