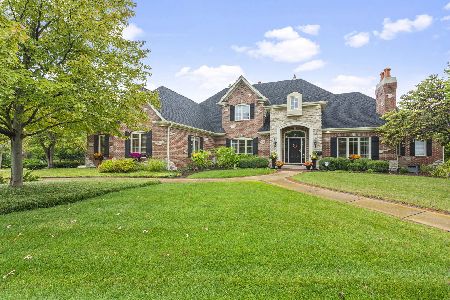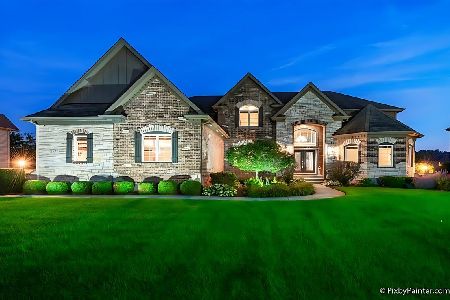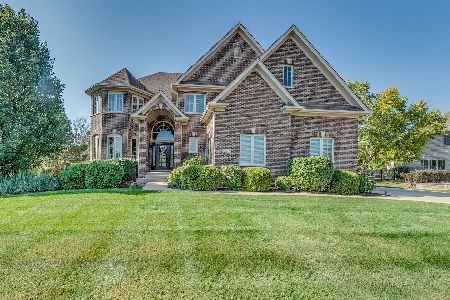2626 Lusted Lane, Batavia, Illinois 60510
$805,000
|
Sold
|
|
| Status: | Closed |
| Sqft: | 5,802 |
| Cost/Sqft: | $145 |
| Beds: | 5 |
| Baths: | 7 |
| Year Built: | 2006 |
| Property Taxes: | $24,857 |
| Days On Market: | 2021 |
| Lot Size: | 0,57 |
Description
Welcome Home! Beautiful custom home has so much room to roam and on a half acre! Elegant entry with arched openings leading to formal living room and spacious dining room. Sunny kitchen with furniture quality cabinetry, large walk in pantry and butlers pantry. Perfect sized eating area is open to the family room which has a masonry fireplace and great views of the back yard! Adjacent hearth room is perfect for relaxing and entertaining. Completing the first floor is a large den with French doors, mud room with tons of storage, a full bath and powder room. The second floor is expansive with five bedrooms AND a bonus room. The master suite includes a large sitting area, luxury bath with walk in shower and large custom closet . Finished basement with recreation room, projection screen, wet bar, 6th bedroom, full bath AND ample storage space. Professionally landscaped yard is very private! 4 Car heated garage too! Almost 8000 sq ft of warm and comfortable living space! This home backs to private property that has large established trees and feels very private. Enjoy the Tanglewood Hills lifestyle with exclusive clubhouse,pool and tennis courts.
Property Specifics
| Single Family | |
| — | |
| — | |
| 2006 | |
| Full | |
| CUSTOM | |
| No | |
| 0.57 |
| Kane | |
| Tanglewood Hills | |
| 400 / Quarterly | |
| Clubhouse,Pool | |
| Public | |
| Public Sewer | |
| 10704430 | |
| 1229129004 |
Property History
| DATE: | EVENT: | PRICE: | SOURCE: |
|---|---|---|---|
| 24 Jul, 2020 | Sold | $805,000 | MRED MLS |
| 18 Jun, 2020 | Under contract | $839,900 | MRED MLS |
| 3 May, 2020 | Listed for sale | $839,900 | MRED MLS |
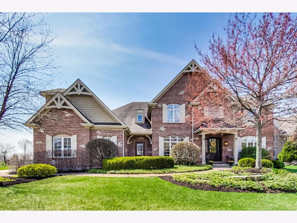
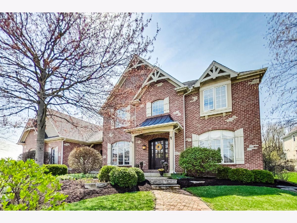
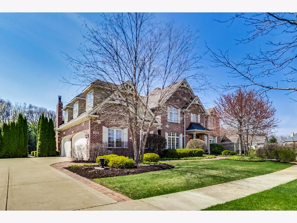
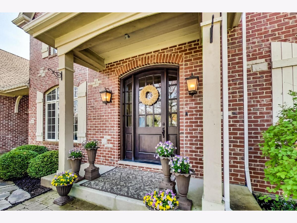
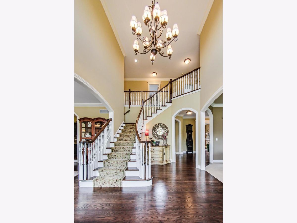
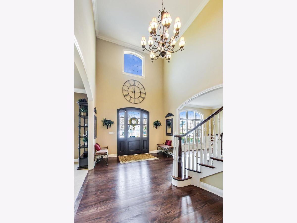
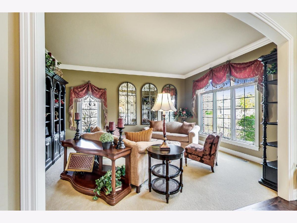
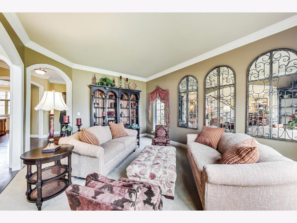
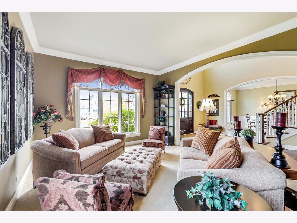
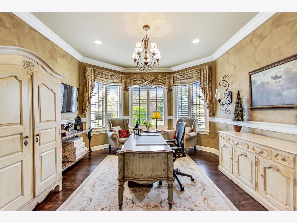


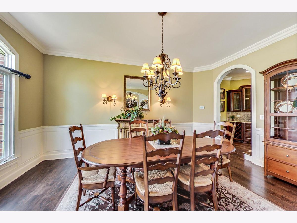
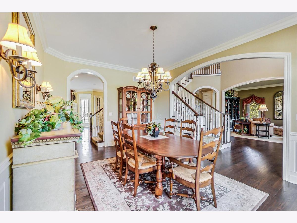
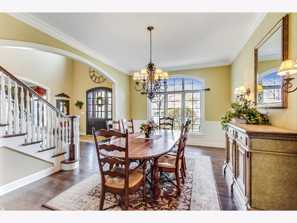
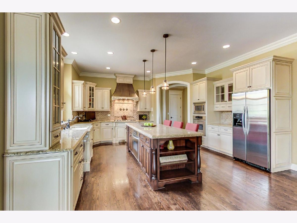
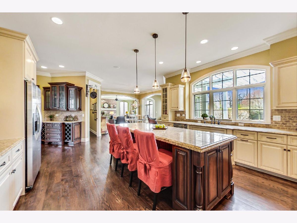
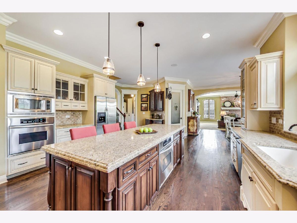
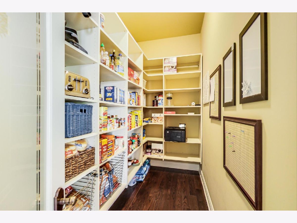
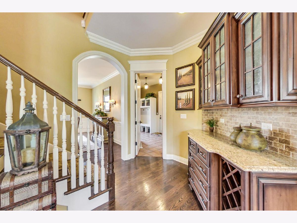
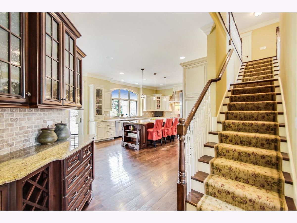
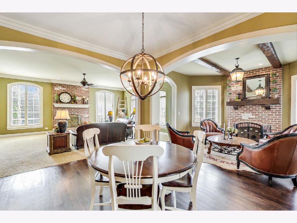

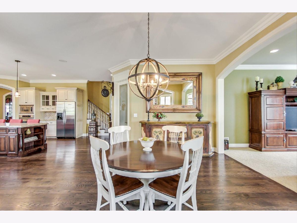
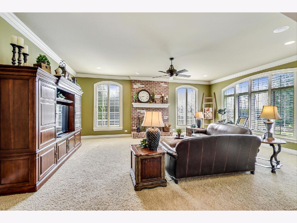
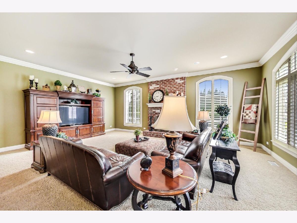
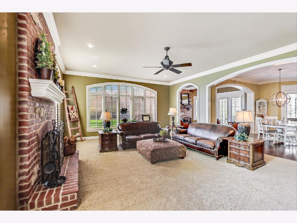
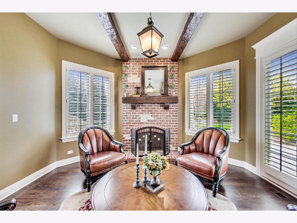
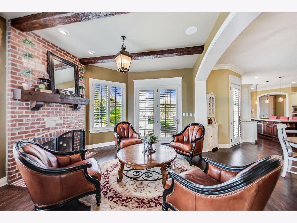
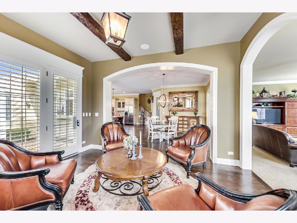
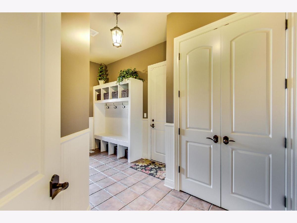
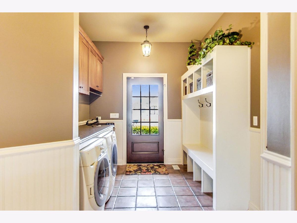
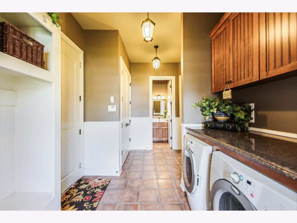

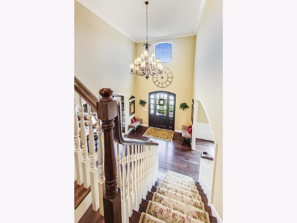
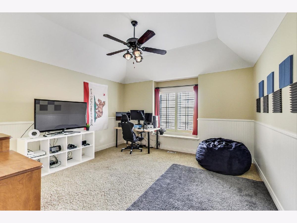
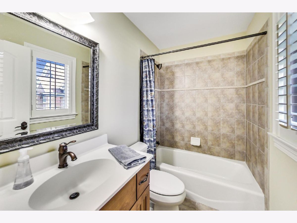
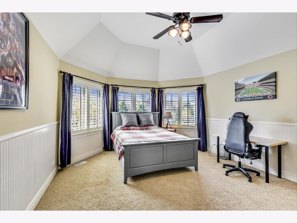
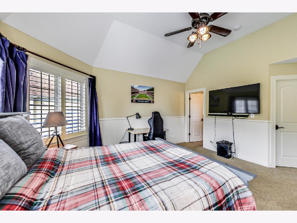
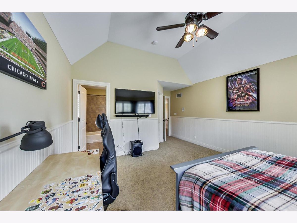
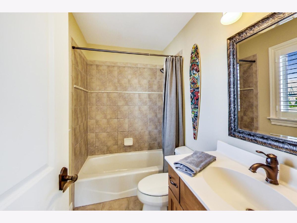
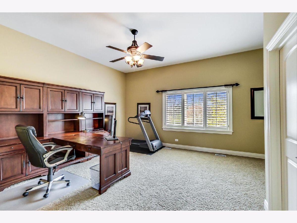
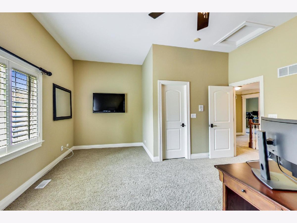
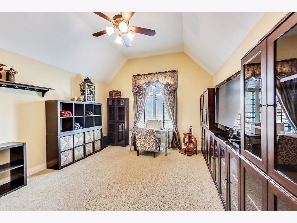
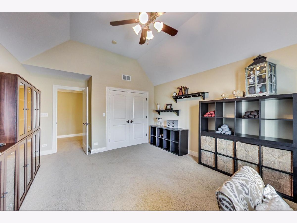
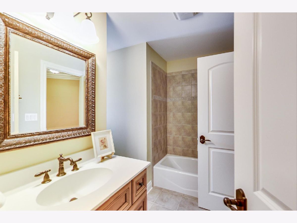
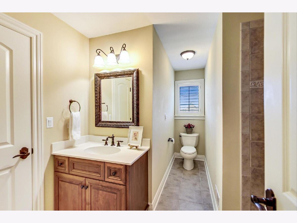
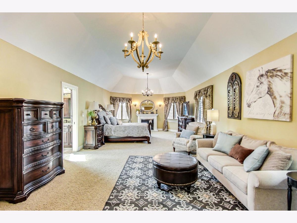
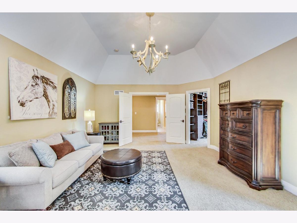
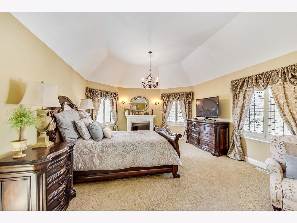
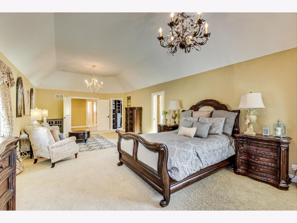

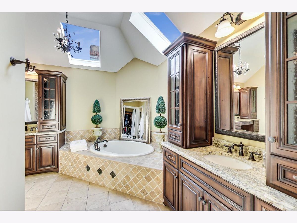
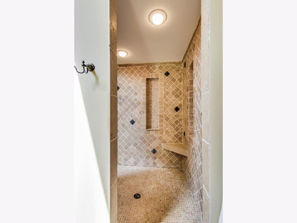
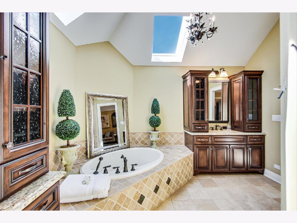
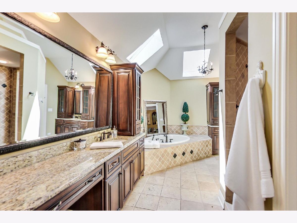
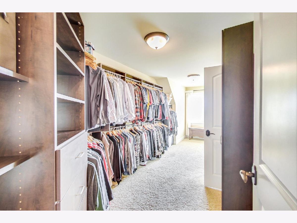
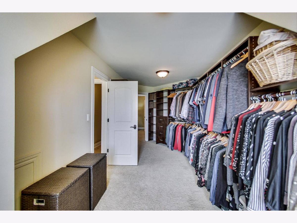

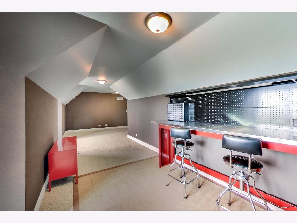
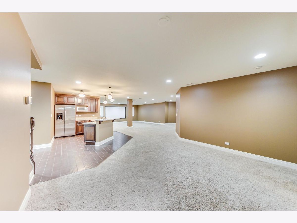

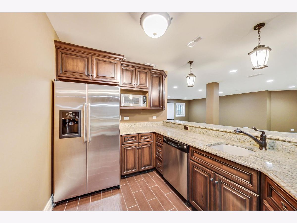
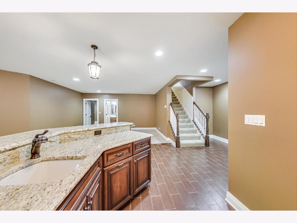

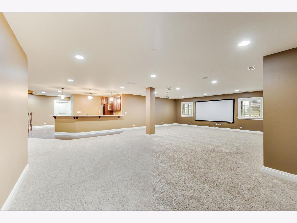
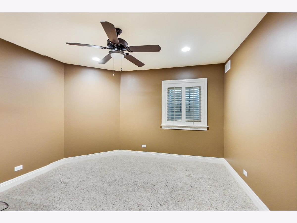
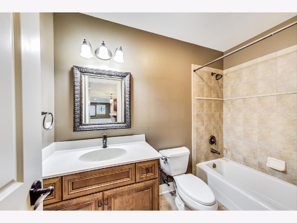
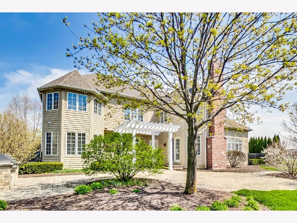
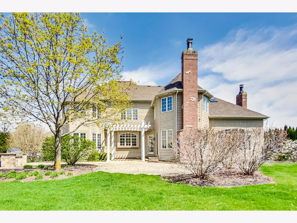
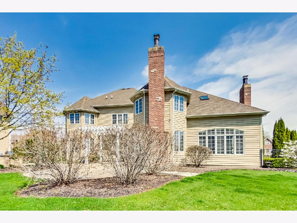
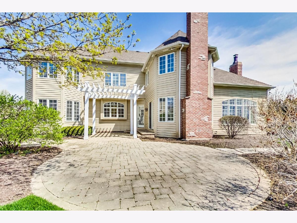
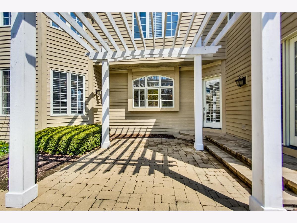
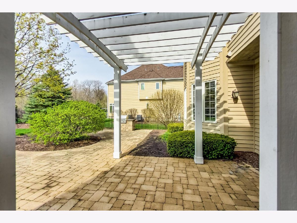
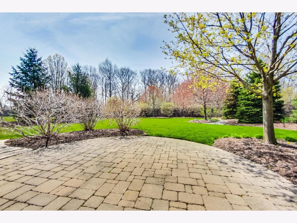
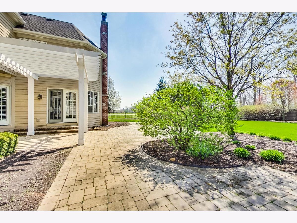

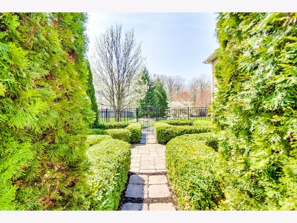
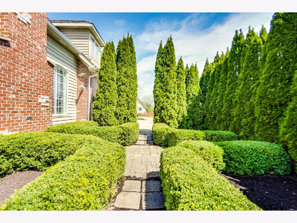
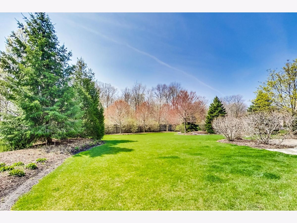
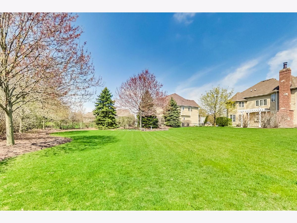
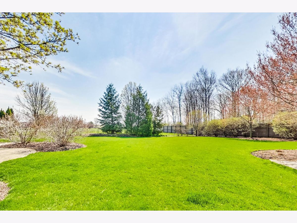
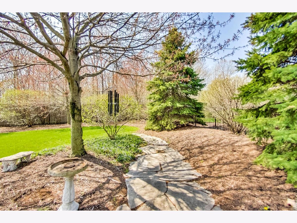
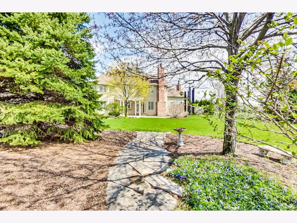
Room Specifics
Total Bedrooms: 6
Bedrooms Above Ground: 5
Bedrooms Below Ground: 1
Dimensions: —
Floor Type: Carpet
Dimensions: —
Floor Type: Carpet
Dimensions: —
Floor Type: Carpet
Dimensions: —
Floor Type: —
Dimensions: —
Floor Type: —
Full Bathrooms: 7
Bathroom Amenities: Separate Shower,Double Sink,Garden Tub,Full Body Spray Shower
Bathroom in Basement: 1
Rooms: Bedroom 5,Bedroom 6,Breakfast Room,Den,Bonus Room,Recreation Room,Storage,Sitting Room,Other Room
Basement Description: Finished
Other Specifics
| 4 | |
| Concrete Perimeter | |
| — | |
| Patio | |
| Fenced Yard | |
| 21290 | |
| — | |
| Full | |
| Bar-Wet, Hardwood Floors, First Floor Laundry, First Floor Full Bath, Walk-In Closet(s) | |
| Range, Dishwasher, Refrigerator, Washer, Dryer, Disposal, Stainless Steel Appliance(s), Range Hood | |
| Not in DB | |
| Clubhouse, Park, Pool, Tennis Court(s), Sidewalks, Street Lights | |
| — | |
| — | |
| Wood Burning, Gas Starter |
Tax History
| Year | Property Taxes |
|---|---|
| 2020 | $24,857 |
Contact Agent
Nearby Similar Homes
Nearby Sold Comparables
Contact Agent
Listing Provided By
@properties

