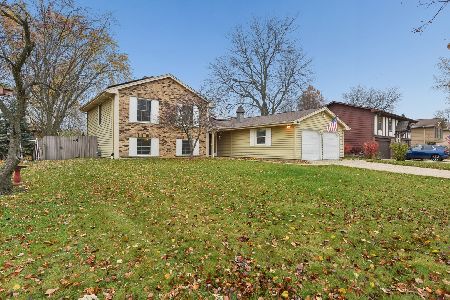267 Durham Lane, Bloomingdale, Illinois 60108
$198,900
|
Sold
|
|
| Status: | Closed |
| Sqft: | 1,662 |
| Cost/Sqft: | $120 |
| Beds: | 3 |
| Baths: | 2 |
| Year Built: | 1971 |
| Property Taxes: | $6,907 |
| Days On Market: | 6072 |
| Lot Size: | 0,00 |
Description
CAMBRIDGE MODEL SPLIT LEVEL HOME IN WESTLAKE SUBDIVISION. NICE SIZE ROOMS. FIREPLACE. 2 CAR GARAGE. NEEDS YOUR TLC. OFFERS SHOULD INDICATE THE FOLLOWING: PROPERTY SOLD "AS IS", NO SURVEY OR DISCLOSURES, NO RECEIPT GIVEN FOR PERSONAL PROPERTY, TAXES PRORATED AT 100%. OFFERS MUST INCLUDE PROOF OF FUNDS FOR DOWN PMT OR CASH PURCH. EARNEST MONEY M/B CERTIFIED FUNDS. ADDENDUM REQUIRED AFTER ACCEPTED OFFER.
Property Specifics
| Single Family | |
| — | |
| — | |
| 1971 | |
| None | |
| — | |
| No | |
| — |
| Du Page | |
| — | |
| 0 / Not Applicable | |
| None | |
| Lake Michigan | |
| Public Sewer | |
| 07209632 | |
| 0223205006 |
Property History
| DATE: | EVENT: | PRICE: | SOURCE: |
|---|---|---|---|
| 1 Sep, 2009 | Sold | $198,900 | MRED MLS |
| 24 Jul, 2009 | Under contract | $198,900 | MRED MLS |
| — | Last price change | $227,100 | MRED MLS |
| 7 May, 2009 | Listed for sale | $239,000 | MRED MLS |
| 13 May, 2016 | Sold | $292,000 | MRED MLS |
| 19 Feb, 2016 | Under contract | $309,000 | MRED MLS |
| 12 Feb, 2016 | Listed for sale | $309,000 | MRED MLS |
Room Specifics
Total Bedrooms: 3
Bedrooms Above Ground: 3
Bedrooms Below Ground: 0
Dimensions: —
Floor Type: Hardwood
Dimensions: —
Floor Type: Hardwood
Full Bathrooms: 2
Bathroom Amenities: —
Bathroom in Basement: 0
Rooms: Bonus Room,Storage,Study
Basement Description: —
Other Specifics
| 2 | |
| — | |
| Concrete | |
| — | |
| — | |
| 9182 SF | |
| — | |
| None | |
| — | |
| — | |
| Not in DB | |
| — | |
| — | |
| — | |
| — |
Tax History
| Year | Property Taxes |
|---|---|
| 2009 | $6,907 |
| 2016 | $8,743 |
Contact Agent
Nearby Sold Comparables
Contact Agent
Listing Provided By
RE/MAX Consultants




