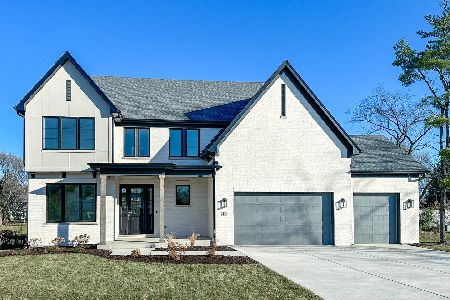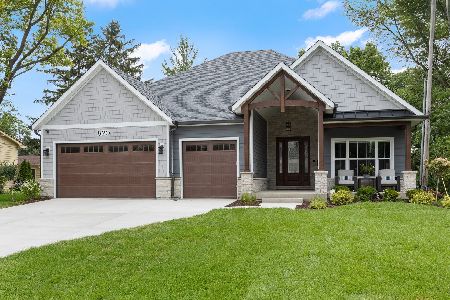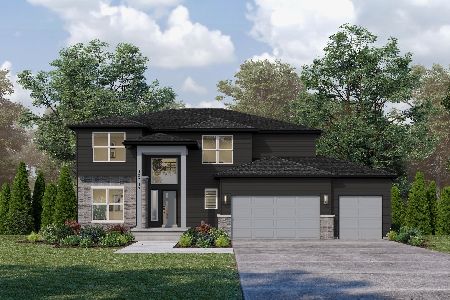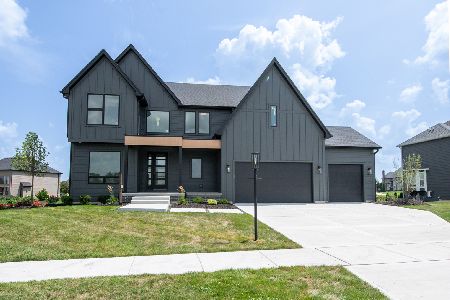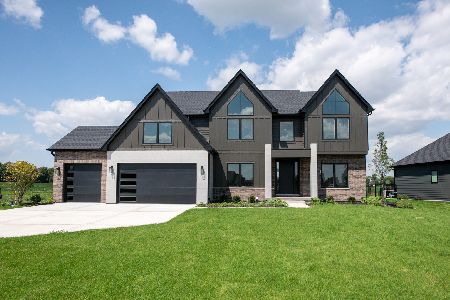26308 Cameron Court, Plainfield, Illinois 60544
$1,069,527
|
Sold
|
|
| Status: | Closed |
| Sqft: | 3,634 |
| Cost/Sqft: | $269 |
| Beds: | 3 |
| Baths: | 4 |
| Year Built: | 2022 |
| Property Taxes: | $16 |
| Days On Market: | 1493 |
| Lot Size: | 0,27 |
Description
***SOLD BEFORE PROCESSING!**** Build your Dream home in Plainfield's Premiere Subdivision- Stewart Ridge! Situated on a beautiful and spacious lot and constructed by one of Plainfield's most Premier Builders! Our passion is to build your new home w/our high-performance building techniques, tested to outperform our competition! Unrivaled Custom Collection feats have what you DESIRE in Details, Finishes & Craftsmanship! Let's Customize this proposed Home or design one that suits your desires! Our details include Chef-inspired gourmet kitchen equipped w/custom maple cabs, SS appliances, granite counters, hardwood floors & BIG island. Relaxing 2 story Family Room with a warm fireplace! Students attend Highly Acclaimed Oswego District 308, Grande Park Elementary,Murphy JH and Oswego East HS! Design/Details is the Difference with over 30 yrs of designing/building homes -quality, service, & rigorous 3rd party inspections incl ENERGY STAR, HERS & EPA Indoor Air Plus! Enjoy allergen-free living with ERV sys that improves indoor air quality allergens plus no VOC paints/stains in any of our homes! *Photos are ideas/examples of quality* Actual Floorplan/Model can be seen by Appointment!
Property Specifics
| Single Family | |
| — | |
| — | |
| 2022 | |
| — | |
| PARKER IV | |
| Yes | |
| 0.27 |
| Will | |
| Stewart Ridge | |
| 525 / Annual | |
| — | |
| — | |
| — | |
| 11295029 | |
| 0701301030090000 |
Nearby Schools
| NAME: | DISTRICT: | DISTANCE: | |
|---|---|---|---|
|
Grade School
Murphy Junior High School |
308 | — | |
|
Middle School
Grande Park Elementary School |
308 | Not in DB | |
|
High School
Oswego East High School |
308 | Not in DB | |
Property History
| DATE: | EVENT: | PRICE: | SOURCE: |
|---|---|---|---|
| 16 Jun, 2022 | Sold | $1,069,527 | MRED MLS |
| 28 Dec, 2021 | Under contract | $976,032 | MRED MLS |
| 28 Dec, 2021 | Listed for sale | $976,032 | MRED MLS |
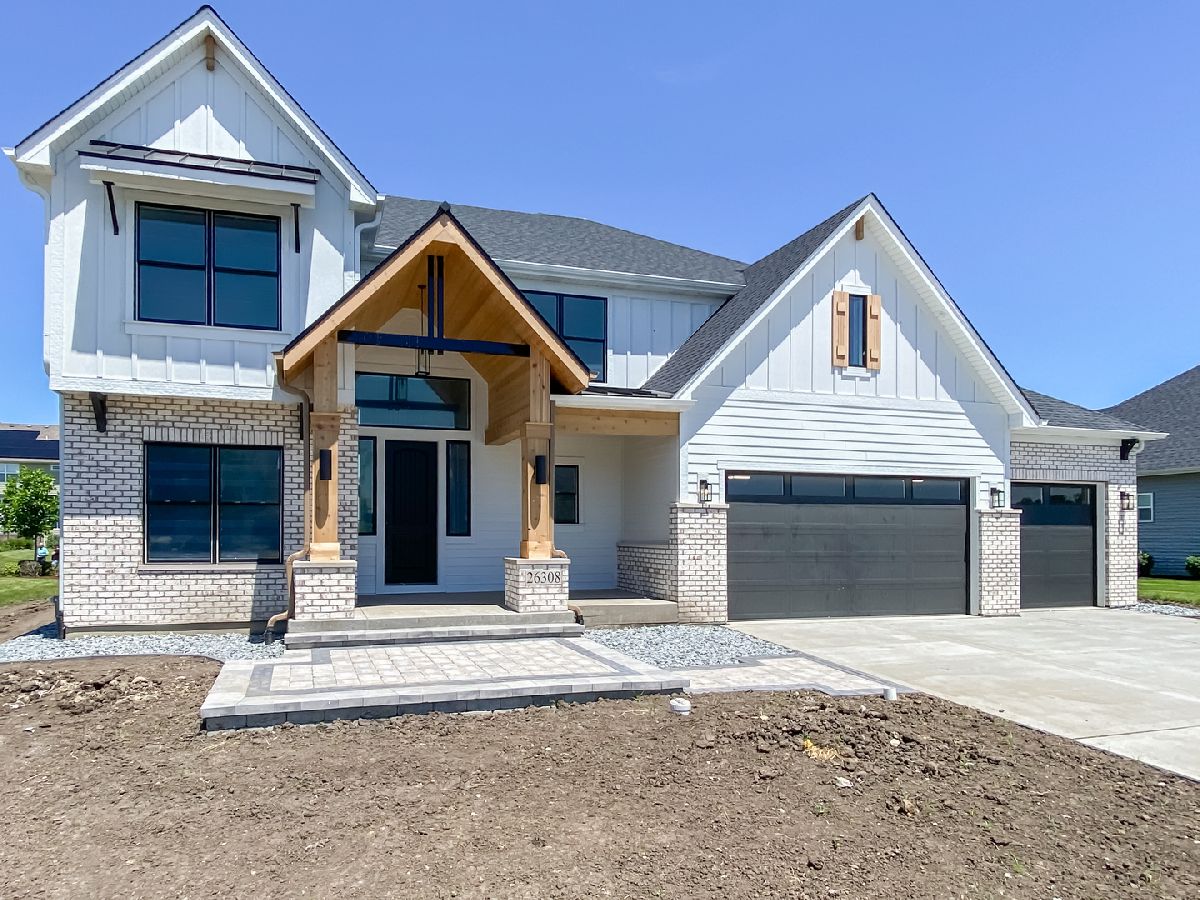











Room Specifics
Total Bedrooms: 3
Bedrooms Above Ground: 3
Bedrooms Below Ground: 0
Dimensions: —
Floor Type: —
Dimensions: —
Floor Type: —
Full Bathrooms: 4
Bathroom Amenities: Separate Shower,Double Sink
Bathroom in Basement: 0
Rooms: —
Basement Description: Unfinished
Other Specifics
| 3 | |
| — | |
| Concrete | |
| — | |
| — | |
| 68 X 131 X 89 X 140 | |
| — | |
| — | |
| — | |
| — | |
| Not in DB | |
| — | |
| — | |
| — | |
| — |
Tax History
| Year | Property Taxes |
|---|---|
| 2022 | $16 |
Contact Agent
Nearby Similar Homes
Nearby Sold Comparables
Contact Agent
Listing Provided By
john greene, Realtor


