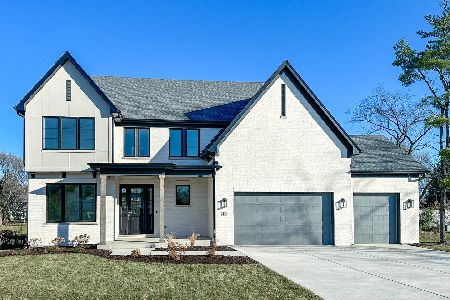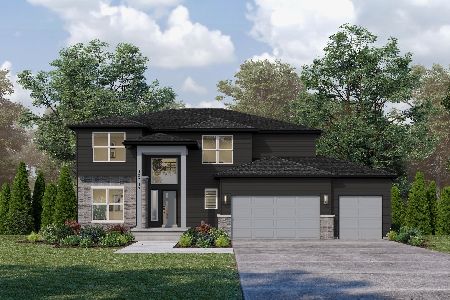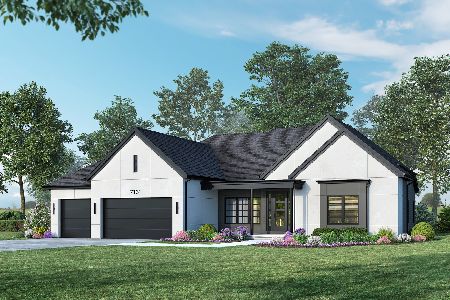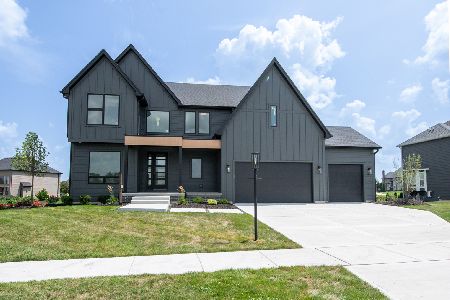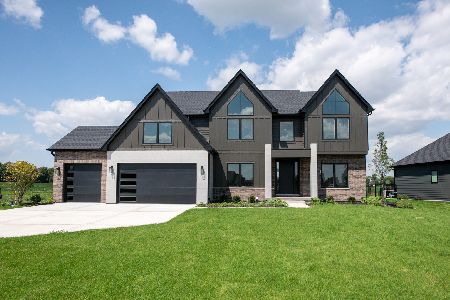26310 Baxter Drive, Plainfield, Illinois 60585
$765,000
|
Sold
|
|
| Status: | Closed |
| Sqft: | 3,351 |
| Cost/Sqft: | $238 |
| Beds: | 4 |
| Baths: | 4 |
| Year Built: | 2022 |
| Property Taxes: | $18,069 |
| Days On Market: | 192 |
| Lot Size: | 0,28 |
Description
Move-in ready, Plainfield's prestigious Stewart Ridge subdivision, why wait for new construction. Beautiful open concept built by 5th Avenue Construction. Two story family room features fireplace with custom accent wall, flanked by windows! Family room opens to kitchen, perfect for entertaining! Kitchen features stainless steel appliances, oversized center island, 42 inch white upper cabinetry, trendy lighting, butler pantry and walk-in pantry. Office with French doors and bay window. Large main level laundry room. Primary suite includes soaking tub, oversized shower, dual vanity and walk-in closet. Second bedroom has ensuite bath. Third and fourth bedrooms share Jack and Jill bath. Full unfinished lookout basement awaits finishing ideas. Three car garage with heater. Fenced backyard has deck, brick paver patio and hot tub. Stewart Ridge is conveniently located minutes from Shopping, Dining, and Downtown Plainfield and I55 expressway. Located in highly acclaimed District 308, Grande Park Elementary, Murphy Junior High and Oswego East HS!
Property Specifics
| Single Family | |
| — | |
| — | |
| 2022 | |
| — | |
| Devonshire | |
| No | |
| 0.28 |
| Will | |
| Stewart Ridge | |
| 815 / Annual | |
| — | |
| — | |
| — | |
| 12442735 | |
| 0701301040040000 |
Nearby Schools
| NAME: | DISTRICT: | DISTANCE: | |
|---|---|---|---|
|
Grade School
Grande Park Elementary School |
308 | — | |
|
Middle School
Murphy Junior High School |
308 | Not in DB | |
|
High School
Oswego East High School |
308 | Not in DB | |
Property History
| DATE: | EVENT: | PRICE: | SOURCE: |
|---|---|---|---|
| 27 Jul, 2022 | Sold | $665,325 | MRED MLS |
| 15 Feb, 2022 | Under contract | $644,990 | MRED MLS |
| — | Last price change | $625,990 | MRED MLS |
| 11 Dec, 2020 | Listed for sale | $601,990 | MRED MLS |
| 14 Oct, 2025 | Sold | $765,000 | MRED MLS |
| 19 Sep, 2025 | Under contract | $799,000 | MRED MLS |
| — | Last price change | $825,000 | MRED MLS |
| 20 Aug, 2025 | Listed for sale | $825,000 | MRED MLS |
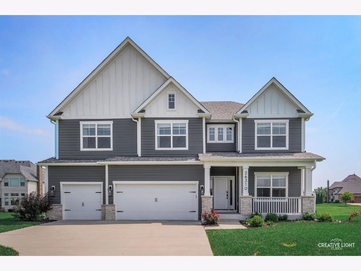
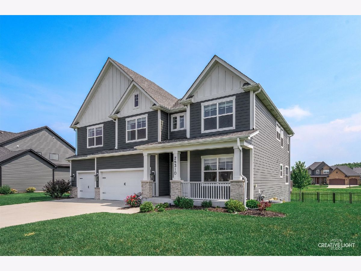
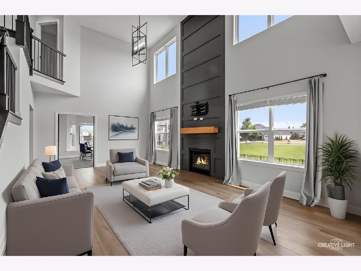
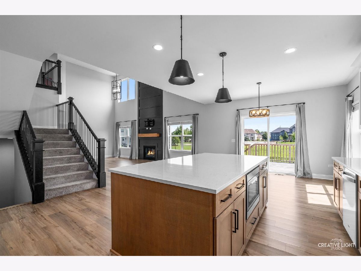
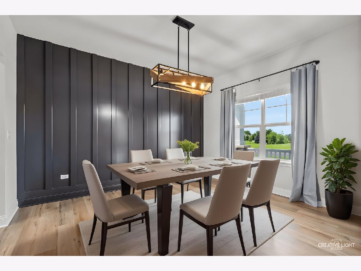
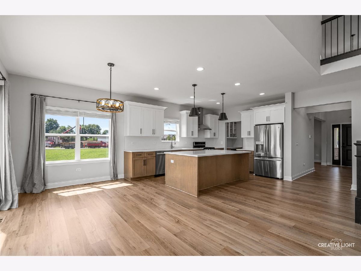
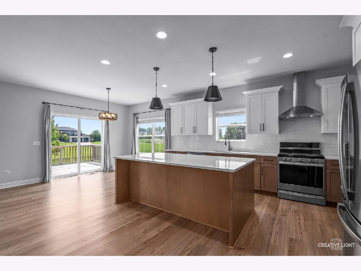
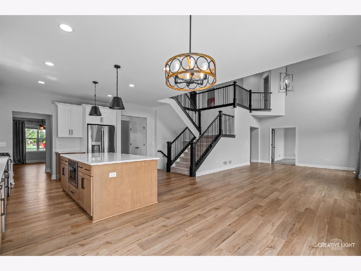
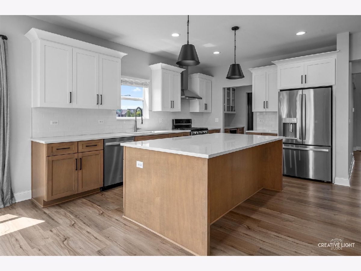
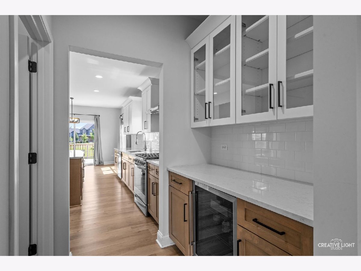
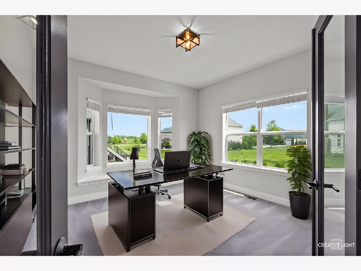
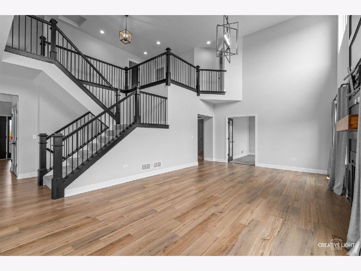
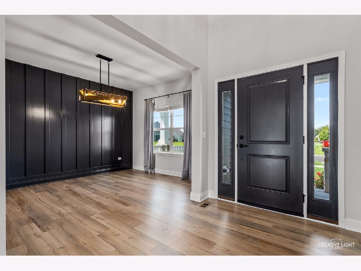
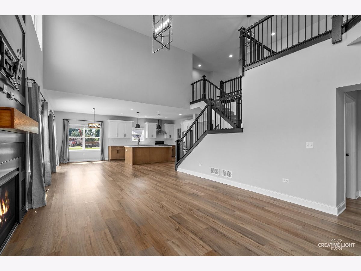
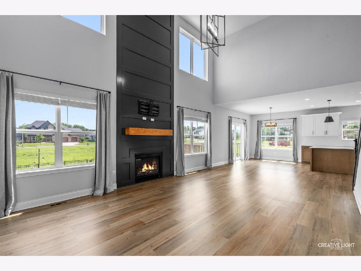
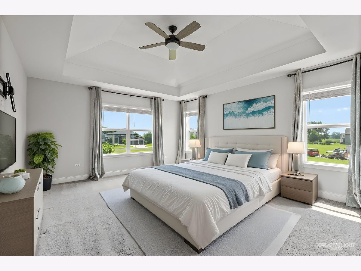
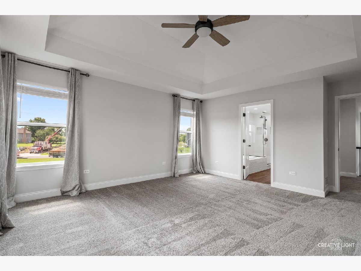
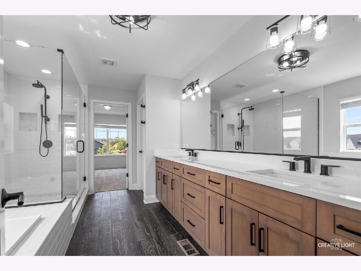
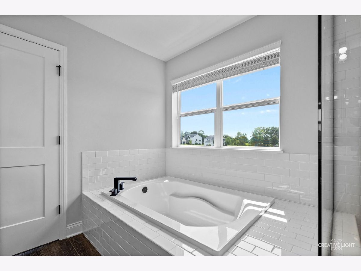
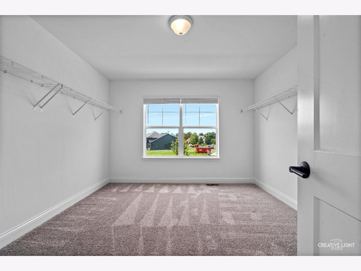
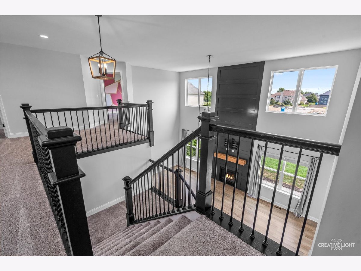
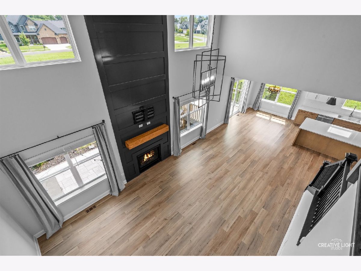
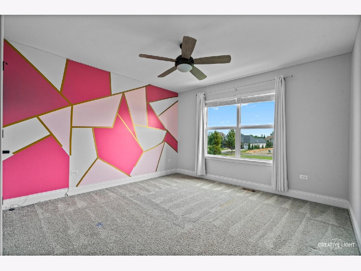
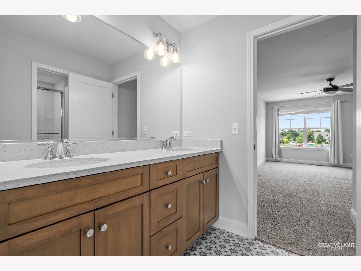
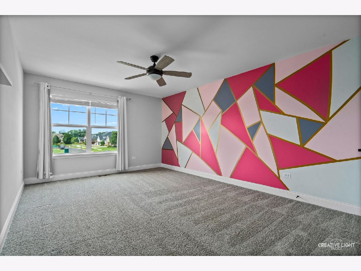
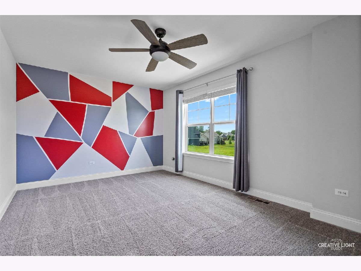
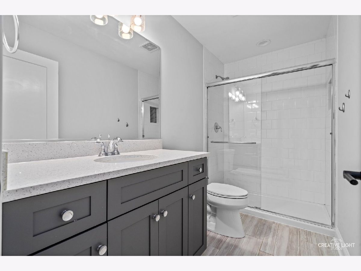
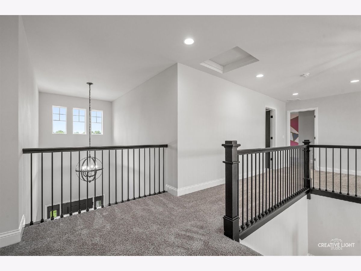
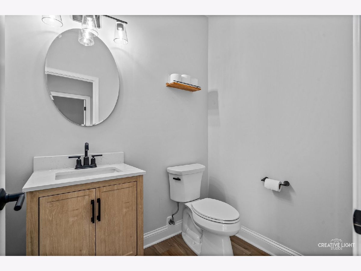
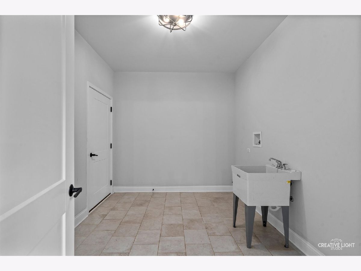
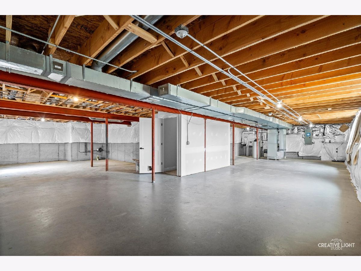
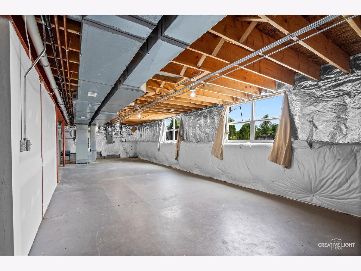
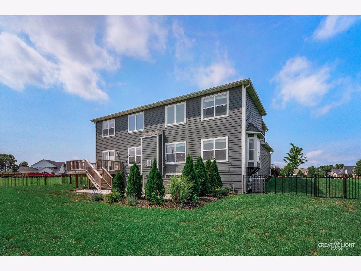
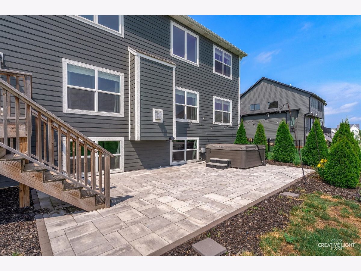
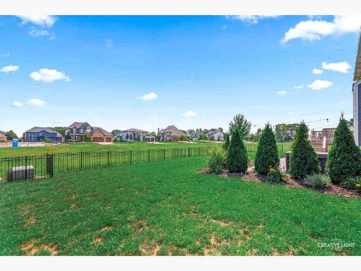
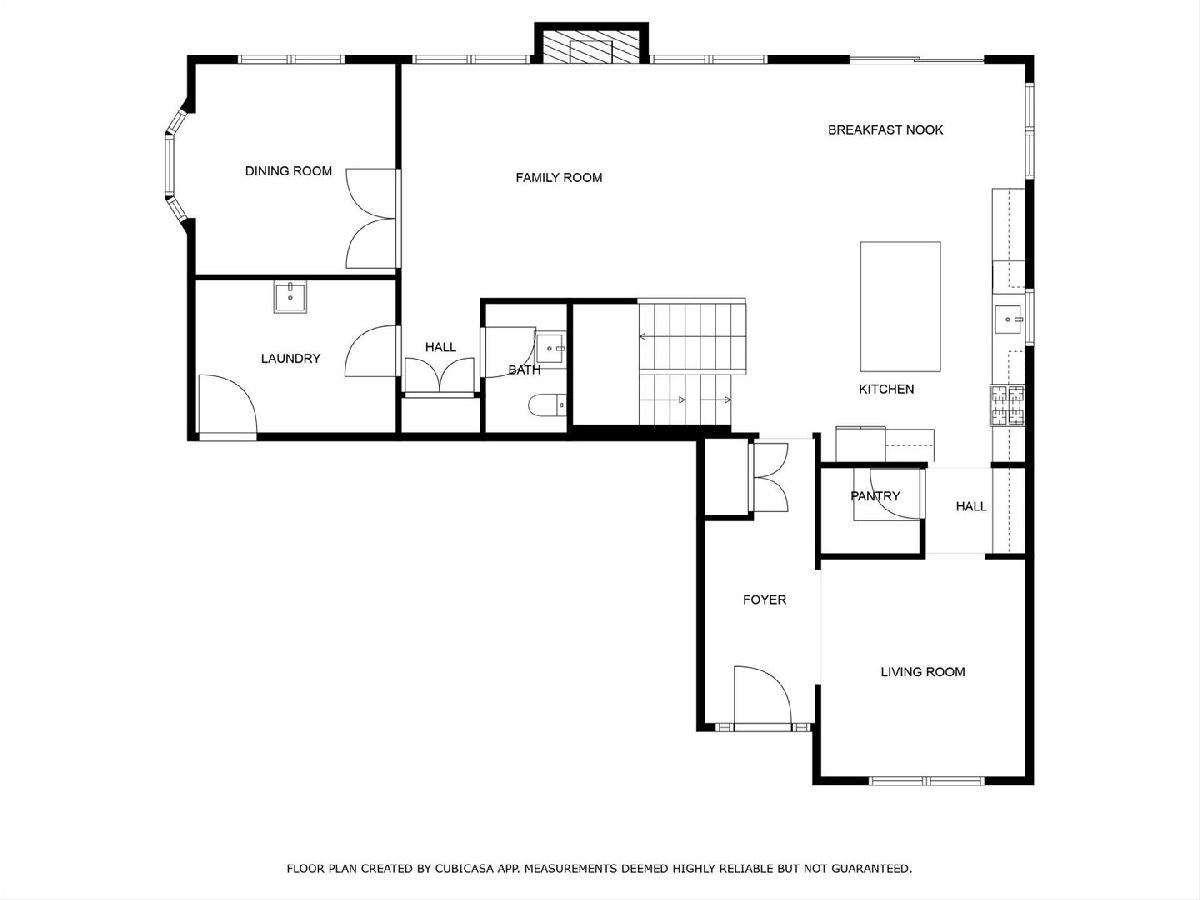
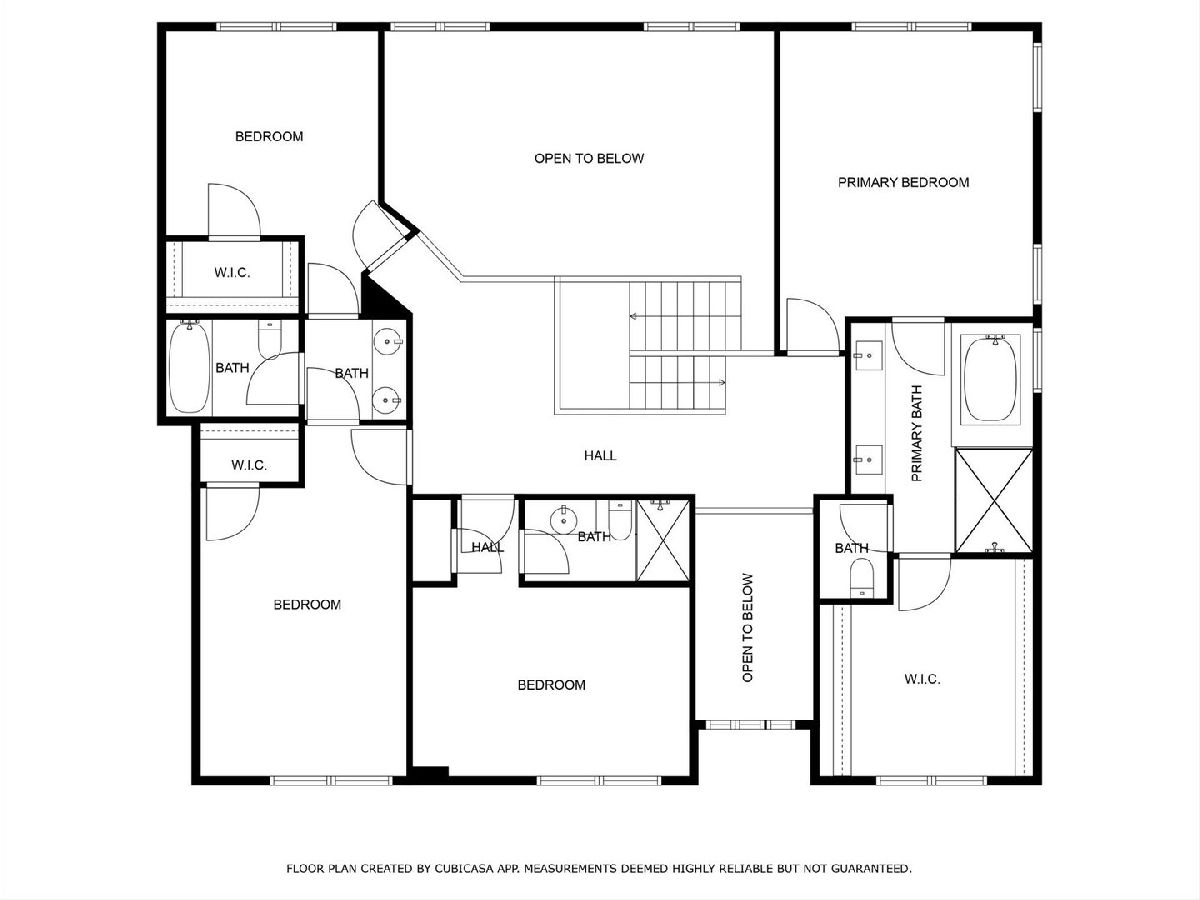
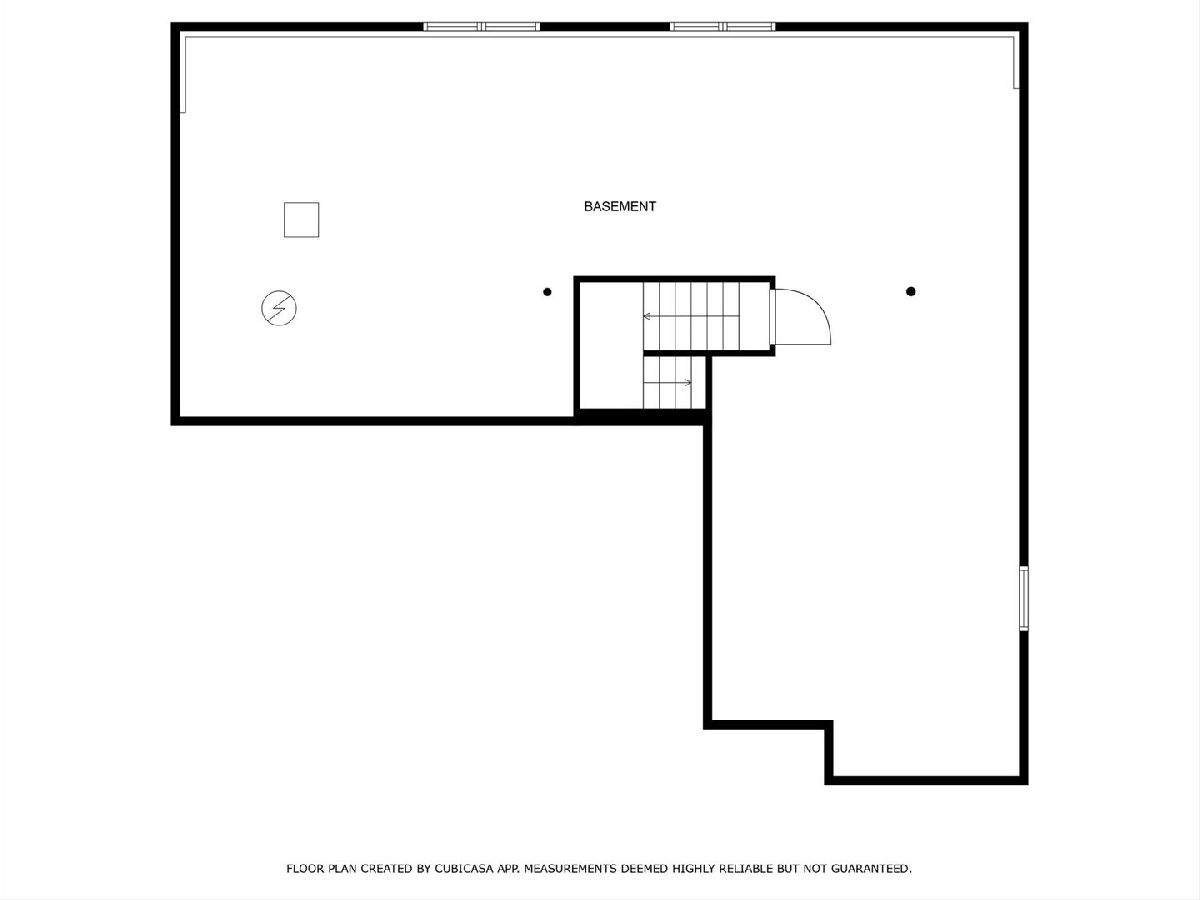
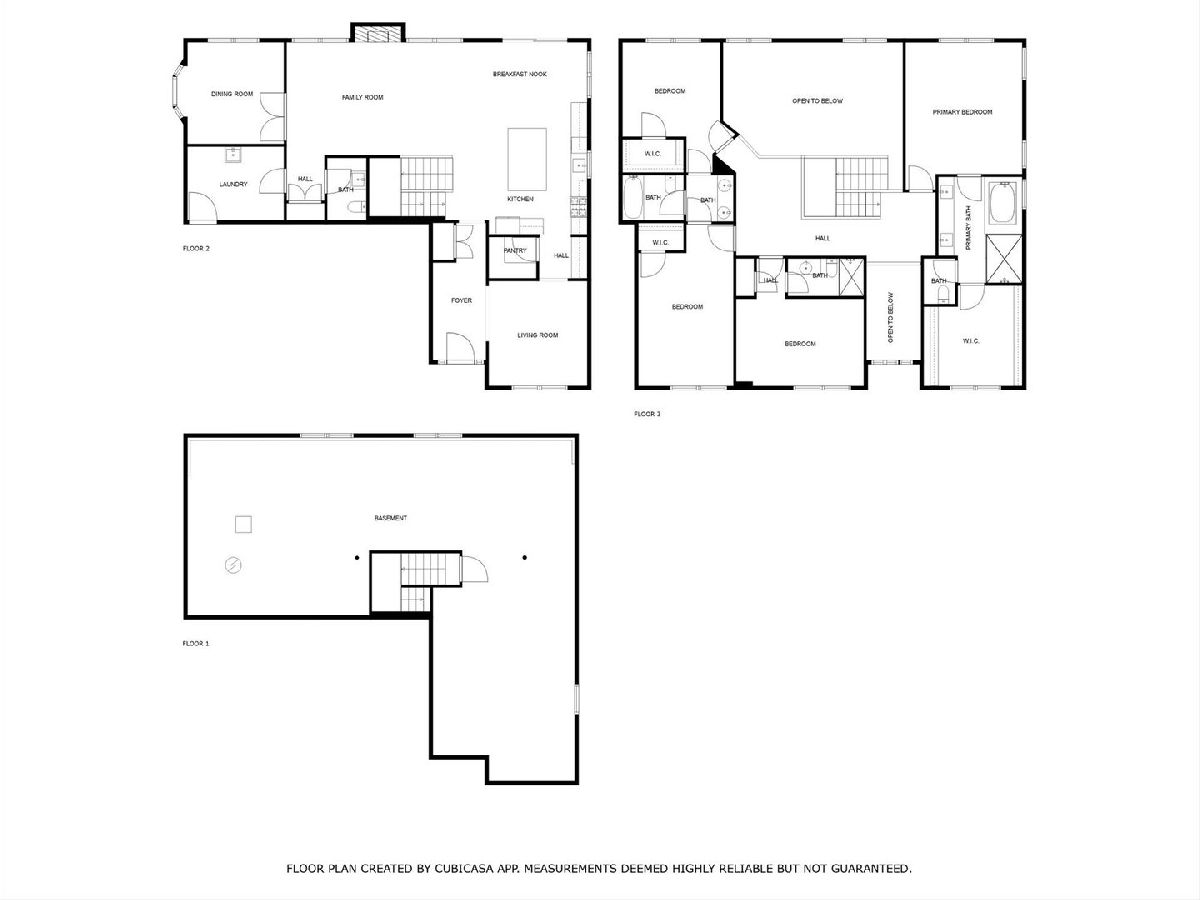
Room Specifics
Total Bedrooms: 4
Bedrooms Above Ground: 4
Bedrooms Below Ground: 0
Dimensions: —
Floor Type: —
Dimensions: —
Floor Type: —
Dimensions: —
Floor Type: —
Full Bathrooms: 4
Bathroom Amenities: Whirlpool,Separate Shower,Double Sink
Bathroom in Basement: 0
Rooms: —
Basement Description: —
Other Specifics
| 3 | |
| — | |
| — | |
| — | |
| — | |
| 98x124x98x125 | |
| — | |
| — | |
| — | |
| — | |
| Not in DB | |
| — | |
| — | |
| — | |
| — |
Tax History
| Year | Property Taxes |
|---|---|
| 2025 | $18,069 |
Contact Agent
Nearby Similar Homes
Nearby Sold Comparables
Contact Agent
Listing Provided By
@properties Christie's International Real Estate


