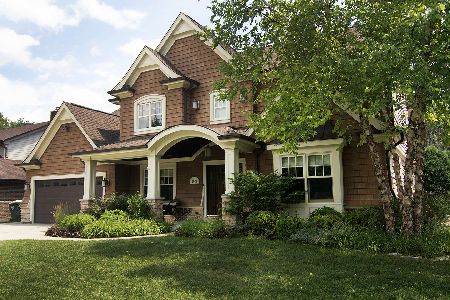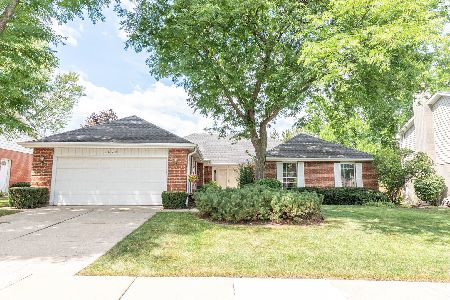637 Stegen Street, Palatine, Illinois 60067
$853,995
|
Sold
|
|
| Status: | Closed |
| Sqft: | 3,516 |
| Cost/Sqft: | $228 |
| Beds: | 4 |
| Baths: | 4 |
| Year Built: | 2018 |
| Property Taxes: | $0 |
| Days On Market: | 2759 |
| Lot Size: | 0,00 |
Description
Ready for move-in October 2018! This home is 1 of 2 remaining opportunities at Arcadia West...11 new semi-custom homes just a stones throw from Pleasant Hill Elementary and a walk to Fremd High School. Built by KF Walter Homes, this is an amazing collection of homes tucked away in a quiet corner of Palatine. Many included features such as a fabulous custom-designed kitchen featuring Jenn Air appliances, stone countertops, large island, hardwood floors, luxury master bath with freestanding tub, dual vanities with customized tile. Expansive family room, 9' 1st floor ceilings, deep pour basement, 3 car garage. This 3516sf,4bed,3.5ba home has a side load garage and upstairs laundry. Please contact builder/owner directly to make an appointment to review floorplans,inclusions,options,and media. This kind of new home community does not come along often...don't miss your opportunity! (photos shown are of similar homes...please visit our website for more photos).
Property Specifics
| Single Family | |
| — | |
| — | |
| 2018 | |
| Full | |
| — | |
| No | |
| — |
| Cook | |
| — | |
| 700 / Annual | |
| Other | |
| Lake Michigan | |
| Public Sewer | |
| 09999346 | |
| 02224060610000 |
Nearby Schools
| NAME: | DISTRICT: | DISTANCE: | |
|---|---|---|---|
|
Grade School
Pleasant Hill Elementary School |
15 | — | |
|
Middle School
Plum Grove Junior High School |
15 | Not in DB | |
|
High School
Wm Fremd High School |
211 | Not in DB | |
Property History
| DATE: | EVENT: | PRICE: | SOURCE: |
|---|---|---|---|
| 30 Nov, 2018 | Sold | $853,995 | MRED MLS |
| 18 Aug, 2018 | Under contract | $799,975 | MRED MLS |
| — | Last price change | $799,900 | MRED MLS |
| 27 Jun, 2018 | Listed for sale | $799,900 | MRED MLS |
Room Specifics
Total Bedrooms: 4
Bedrooms Above Ground: 4
Bedrooms Below Ground: 0
Dimensions: —
Floor Type: Carpet
Dimensions: —
Floor Type: Carpet
Dimensions: —
Floor Type: Carpet
Full Bathrooms: 4
Bathroom Amenities: Separate Shower,Double Sink,Soaking Tub
Bathroom in Basement: 1
Rooms: Breakfast Room,Den,Loft
Basement Description: Unfinished
Other Specifics
| 3 | |
| Concrete Perimeter | |
| Asphalt | |
| — | |
| — | |
| 100X120 | |
| — | |
| Full | |
| Vaulted/Cathedral Ceilings, Hardwood Floors, First Floor Laundry | |
| Range, Microwave, Dishwasher, Refrigerator, Stainless Steel Appliance(s), Range Hood | |
| Not in DB | |
| Sidewalks, Street Paved | |
| — | |
| — | |
| — |
Tax History
| Year | Property Taxes |
|---|
Contact Agent
Nearby Similar Homes
Nearby Sold Comparables
Contact Agent
Listing Provided By
American Realty Network Inc.









