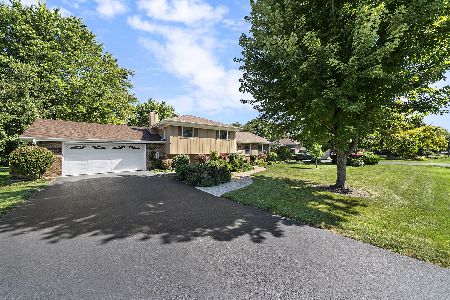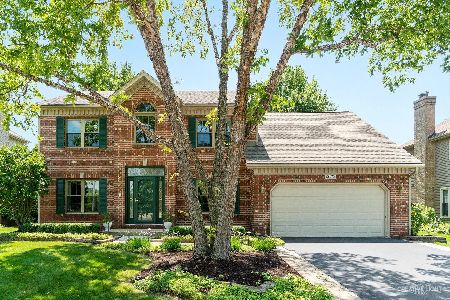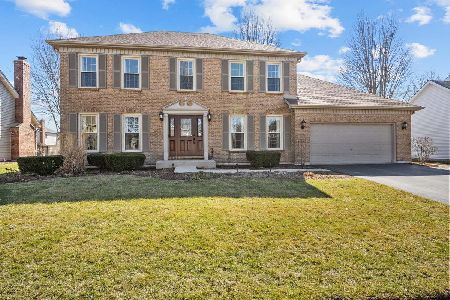2632 Partlow Drive, Naperville, Illinois 60564
$445,000
|
Sold
|
|
| Status: | Closed |
| Sqft: | 2,610 |
| Cost/Sqft: | $170 |
| Beds: | 4 |
| Baths: | 4 |
| Year Built: | 1995 |
| Property Taxes: | $10,379 |
| Days On Market: | 2162 |
| Lot Size: | 0,24 |
Description
This beautiful Chicago brick front home, has it all! Location, Condition & Amenities! 2 Story entry with wood staircase! The 1st floor office has Wainscoting, built-in book cases & desk and is adjacent to the full bath room! Bright kitchen has Quartz counters & center island, stone-tile back splash, newer appliances and recessed lighting. Spacious family room with vaulted ceiling, skylights and 2- story brick fireplace! Amazing resort like yard! Entertain or just relax in the quality custom in-ground pool or Hot tub! Complete with water slide, fountains, Led lights, Built-in BBQ grill and granite counters. The professional landscaping, lighting and speaker system are all ready for your enjoyment! Master Bedroom has tray ceilings and a vaulted bath room. More room for fun in the full finished basement. Rec room with fireplace, serving bar & Italian porcelain tile floors! 5th bedroom, exercise room, 6th bedroom or office and full bath room! Newer windows, siding, furnace & c/air! New roof, Leaf guard gutters, h/w heater and O.H garage door. Conveniently located near park, schools, shopping Park & Ride bus service to Metra station! Great #204 school dist. with Neuqua Valley HS Enjoy this summer in this great home!
Property Specifics
| Single Family | |
| — | |
| — | |
| 1995 | |
| Full | |
| — | |
| No | |
| 0.24 |
| Will | |
| Crestview Knolls | |
| 0 / Not Applicable | |
| None | |
| Lake Michigan | |
| Public Sewer | |
| 10643724 | |
| 7011030200800000 |
Nearby Schools
| NAME: | DISTRICT: | DISTANCE: | |
|---|---|---|---|
|
Grade School
Peterson Elementary School |
204 | — | |
|
Middle School
Scullen Middle School |
204 | Not in DB | |
|
High School
Neuqua Valley High School |
204 | Not in DB | |
Property History
| DATE: | EVENT: | PRICE: | SOURCE: |
|---|---|---|---|
| 20 Apr, 2020 | Sold | $445,000 | MRED MLS |
| 2 Mar, 2020 | Under contract | $445,000 | MRED MLS |
| 21 Feb, 2020 | Listed for sale | $445,000 | MRED MLS |
| 14 Aug, 2024 | Sold | $670,000 | MRED MLS |
| 15 Jul, 2024 | Under contract | $629,900 | MRED MLS |
| 12 Jul, 2024 | Listed for sale | $629,900 | MRED MLS |
Room Specifics
Total Bedrooms: 6
Bedrooms Above Ground: 4
Bedrooms Below Ground: 2
Dimensions: —
Floor Type: Carpet
Dimensions: —
Floor Type: Carpet
Dimensions: —
Floor Type: Carpet
Dimensions: —
Floor Type: —
Dimensions: —
Floor Type: —
Full Bathrooms: 4
Bathroom Amenities: Whirlpool,Separate Shower,Double Sink
Bathroom in Basement: 1
Rooms: Bedroom 5,Office,Recreation Room,Exercise Room,Foyer,Bedroom 6
Basement Description: Finished
Other Specifics
| 2 | |
| Concrete Perimeter | |
| Asphalt | |
| Patio, Hot Tub, In Ground Pool, Storms/Screens, Outdoor Grill | |
| Landscaped | |
| 78 X 134 | |
| — | |
| Full | |
| Vaulted/Cathedral Ceilings, Skylight(s), Hot Tub, Bar-Dry, Hardwood Floors, In-Law Arrangement, First Floor Laundry, First Floor Full Bath, Built-in Features, Walk-In Closet(s) | |
| Range, Microwave, Dishwasher, Refrigerator, Washer, Dryer, Disposal, Wine Refrigerator | |
| Not in DB | |
| Park, Sidewalks, Street Lights, Street Paved | |
| — | |
| — | |
| Wood Burning, Electric, Gas Log |
Tax History
| Year | Property Taxes |
|---|---|
| 2020 | $10,379 |
| 2024 | $11,061 |
Contact Agent
Nearby Similar Homes
Nearby Sold Comparables
Contact Agent
Listing Provided By
Coldwell Banker Residential







