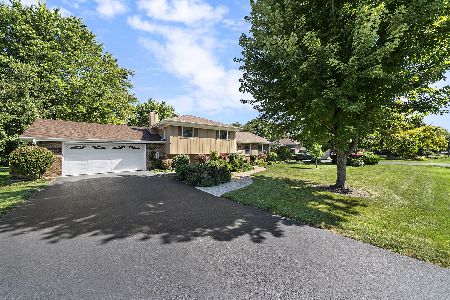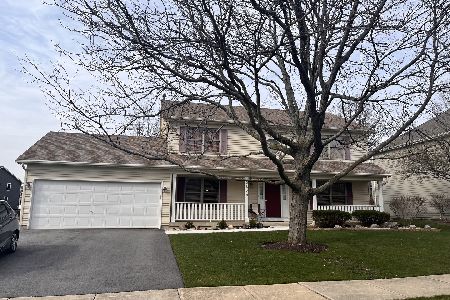2624 Partlow Drive, Naperville, Illinois 60564
$424,000
|
Sold
|
|
| Status: | Closed |
| Sqft: | 2,851 |
| Cost/Sqft: | $157 |
| Beds: | 4 |
| Baths: | 3 |
| Year Built: | 1999 |
| Property Taxes: | $10,675 |
| Days On Market: | 3413 |
| Lot Size: | 0,25 |
Description
Brick front traditional home - desirable area, many trees, fenced yard, south rear exposure, well maintained, with perfect location. Attractive bamboo flooring, crown molding with extensive wood trim. Vaulted family room with skylights and raised hearth brick fireplace. First floor study/bedroom adjacent to full bath, ideal for in-law arrangement. 3-season sun room opens to deck with stairs to paver patio. Great floor plan for entertaining - spacious eating area, planning desk, and kitchen with granite, stainless appliances, island, & walk-in pantry. Lovely parlor and formal dining room off foyer. First floor laundry with closet and side exit door. Master bedroom has huge walk-in closet with laundry chute - luxury master bath with whirlpool, double sinks, separate shower, volume ceiling with skylight. Finished basement areas for relaxing, recreation, and workout room...plus storage area. Great schools - close to park and shopping. Pride of ownership is reflected - Welcome Home.
Property Specifics
| Single Family | |
| — | |
| Traditional | |
| 1999 | |
| Full | |
| — | |
| No | |
| 0.25 |
| Will | |
| Crestview Knolls | |
| 100 / Annual | |
| Other | |
| Lake Michigan | |
| Public Sewer, Sewer-Storm | |
| 09345094 | |
| 0701103020100000 |
Nearby Schools
| NAME: | DISTRICT: | DISTANCE: | |
|---|---|---|---|
|
Grade School
Peterson Elementary School |
204 | — | |
|
Middle School
Scullen Middle School |
204 | Not in DB | |
|
High School
Neuqua Valley High School |
204 | Not in DB | |
Property History
| DATE: | EVENT: | PRICE: | SOURCE: |
|---|---|---|---|
| 14 Dec, 2016 | Sold | $424,000 | MRED MLS |
| 7 Oct, 2016 | Under contract | $446,900 | MRED MLS |
| 17 Sep, 2016 | Listed for sale | $446,900 | MRED MLS |
| 16 Mar, 2024 | Under contract | $0 | MRED MLS |
| 29 Feb, 2024 | Listed for sale | $0 | MRED MLS |
Room Specifics
Total Bedrooms: 4
Bedrooms Above Ground: 4
Bedrooms Below Ground: 0
Dimensions: —
Floor Type: Carpet
Dimensions: —
Floor Type: Carpet
Dimensions: —
Floor Type: Carpet
Full Bathrooms: 3
Bathroom Amenities: Whirlpool,Separate Shower,Double Sink
Bathroom in Basement: 0
Rooms: Breakfast Room,Study,Recreation Room,Sun Room,Exercise Room
Basement Description: Partially Finished
Other Specifics
| 2 | |
| Concrete Perimeter | |
| Asphalt | |
| Deck, Brick Paver Patio, Storms/Screens | |
| Fenced Yard,Wooded | |
| 78 X 134 | |
| Unfinished | |
| Full | |
| Vaulted/Cathedral Ceilings, Skylight(s), Hardwood Floors, First Floor Bedroom, First Floor Laundry, First Floor Full Bath | |
| Range, Microwave, Dishwasher, Refrigerator, Washer, Dryer, Disposal, Stainless Steel Appliance(s) | |
| Not in DB | |
| Sidewalks, Street Lights, Street Paved | |
| — | |
| — | |
| — |
Tax History
| Year | Property Taxes |
|---|---|
| 2016 | $10,675 |
Contact Agent
Nearby Similar Homes
Nearby Sold Comparables
Contact Agent
Listing Provided By
Coldwell Banker Residential






