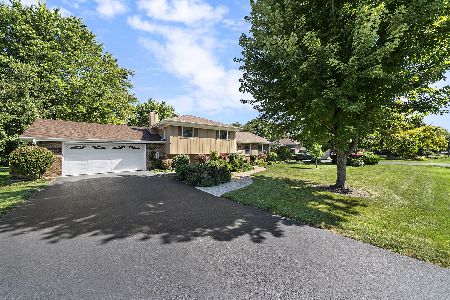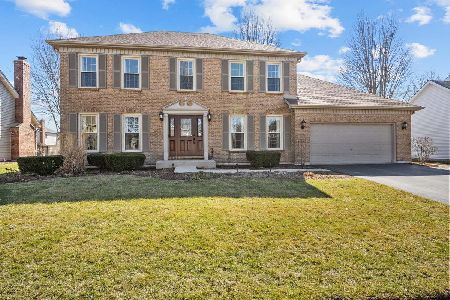2632 Partlow Drive, Naperville, Illinois 60564
$670,000
|
Sold
|
|
| Status: | Closed |
| Sqft: | 2,610 |
| Cost/Sqft: | $241 |
| Beds: | 4 |
| Baths: | 4 |
| Year Built: | 1995 |
| Property Taxes: | $11,061 |
| Days On Market: | 558 |
| Lot Size: | 0,24 |
Description
Welcome to this stunning Chicago brick front home, offering an ideal blend of location, condition, and amenities! The impressive two-story entry features a beautiful wood staircase. The first-floor office, with wainscoting, built-in bookcases, and a desk, is conveniently located next to a full bathroom. The bright kitchen boasts quartz countertops, a center island, a stone-tile backsplash, newer appliances, and recessed lighting. The spacious family room is a cozy retreat with a vaulted ceiling, skylights, and a striking two-story brick fireplace. Step outside to your private resort-like Oasis! Entertain or relax by the custom in-ground heated saltwater pool and hot tub, complete with fountains, LED lights, retractable cover, a built-in BBQ grill, and granite counters. Owner willing to include all patio furniture! The professional landscaping, lighting, and speaker system create an inviting atmosphere for outdoor enjoyment. The master bedroom is a luxurious haven with tray ceilings and a vaulted bathroom. The finished basement offers more space for fun, with a recreation room featuring a faux place, a serving bar, and Italian porcelain tile floors. You'll also find a fifth bedroom, an exercise room, a sixth small bedroom or craft room, and a full bathroom. This home is meticulously maintained with newer windows, siding, furnace, and central air. Additional updates include a newer roof (less than 8), leaf guard gutters, and a newer overhead garage door. Conveniently located steps from neighborhood park, schools, shopping, and the Park & Ride bus service to the Metra station, this home is in the highly acclaimed #204 school district with Neuqua Valley High School.
Property Specifics
| Single Family | |
| — | |
| — | |
| 1995 | |
| — | |
| — | |
| No | |
| 0.24 |
| Will | |
| Crestview Knolls | |
| 0 / Not Applicable | |
| — | |
| — | |
| — | |
| 12108124 | |
| 7011030200800000 |
Nearby Schools
| NAME: | DISTRICT: | DISTANCE: | |
|---|---|---|---|
|
Grade School
Peterson Elementary School |
204 | — | |
|
Middle School
Scullen Middle School |
204 | Not in DB | |
|
High School
Neuqua Valley High School |
204 | Not in DB | |
Property History
| DATE: | EVENT: | PRICE: | SOURCE: |
|---|---|---|---|
| 20 Apr, 2020 | Sold | $445,000 | MRED MLS |
| 2 Mar, 2020 | Under contract | $445,000 | MRED MLS |
| 21 Feb, 2020 | Listed for sale | $445,000 | MRED MLS |
| 14 Aug, 2024 | Sold | $670,000 | MRED MLS |
| 15 Jul, 2024 | Under contract | $629,900 | MRED MLS |
| 12 Jul, 2024 | Listed for sale | $629,900 | MRED MLS |
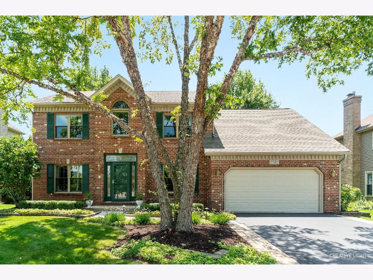
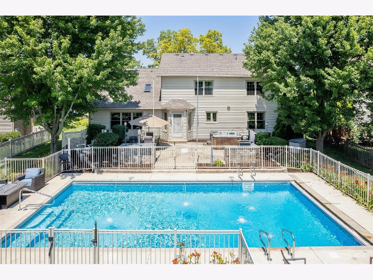
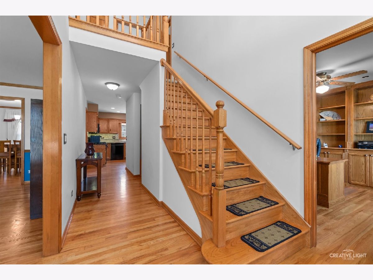
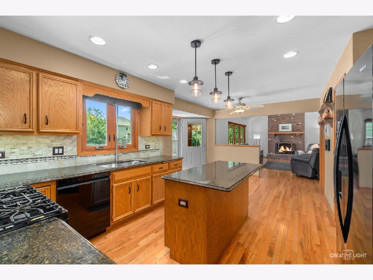
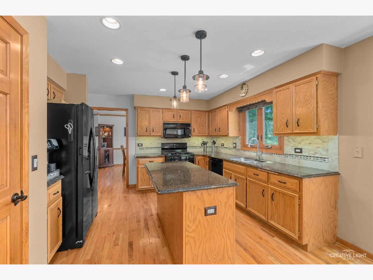
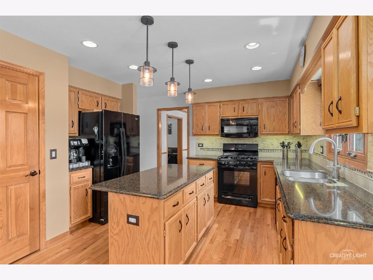
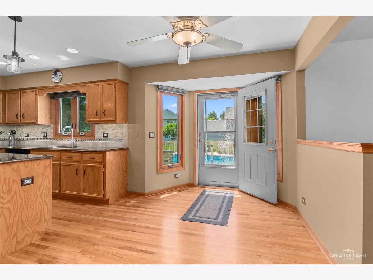
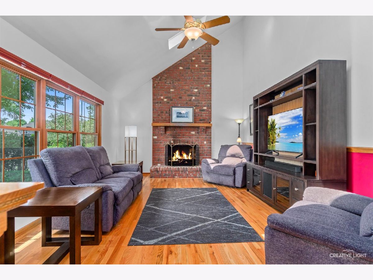
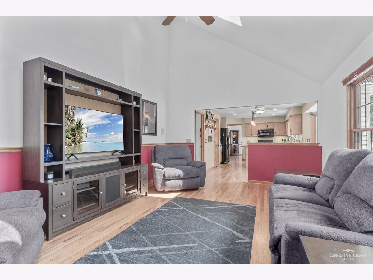
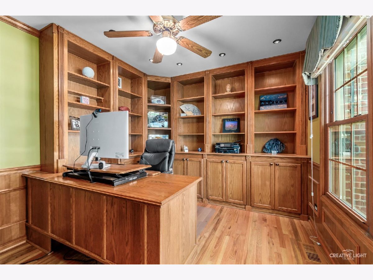
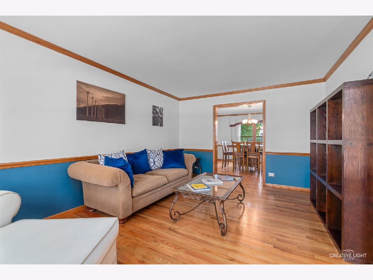
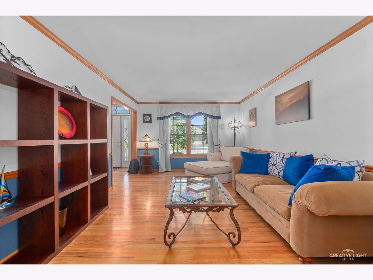
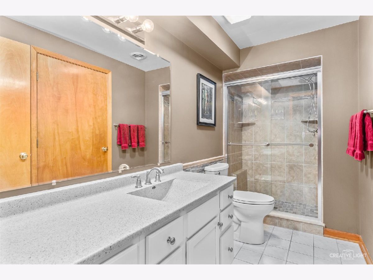
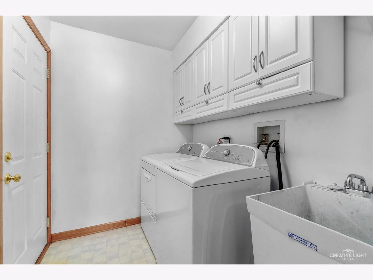
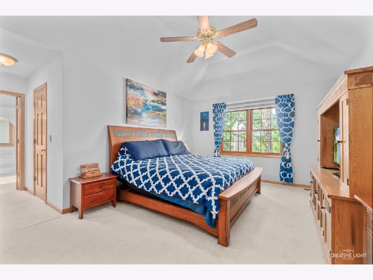
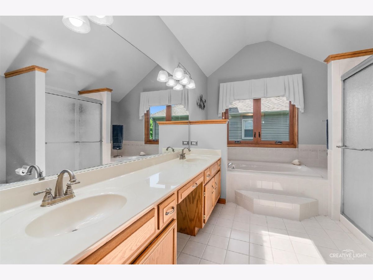
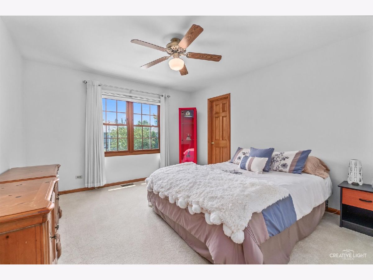
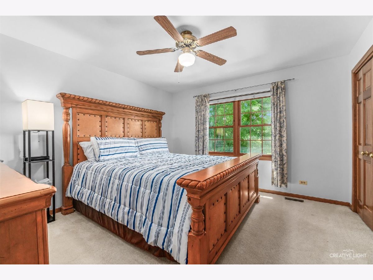
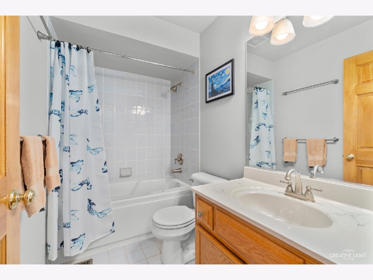
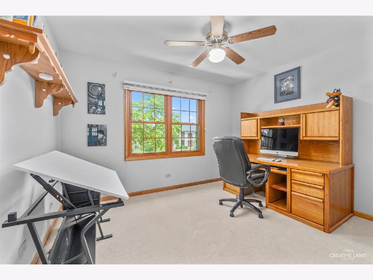
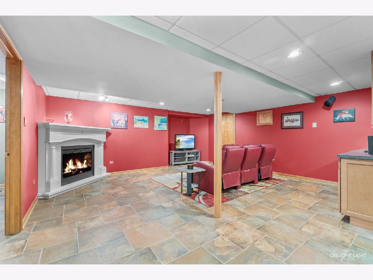
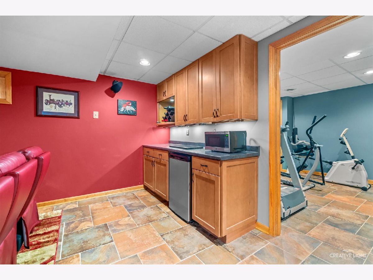
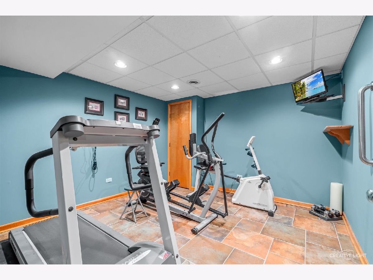
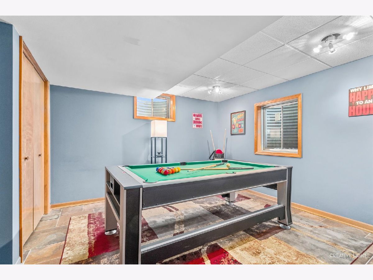
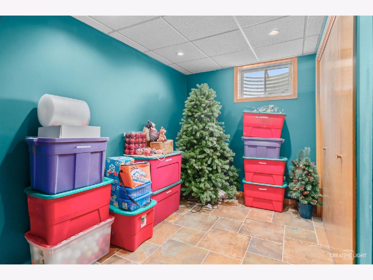
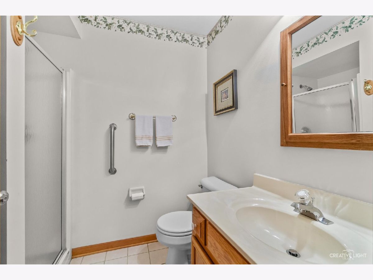
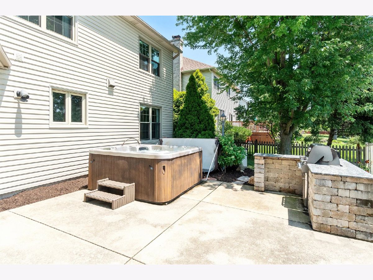
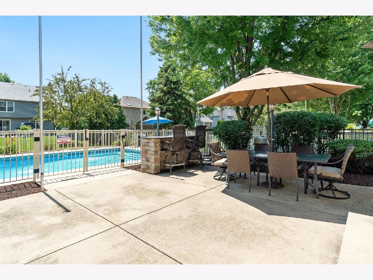
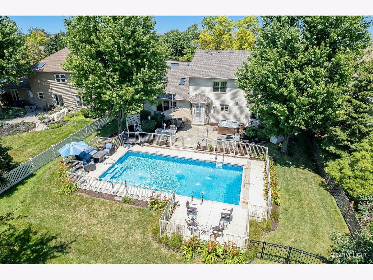
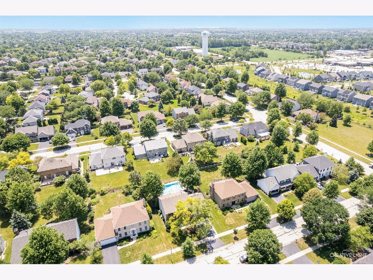
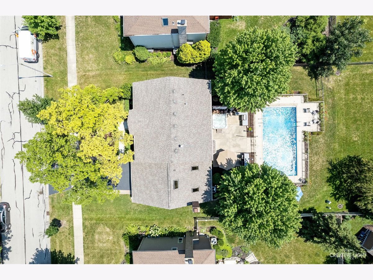
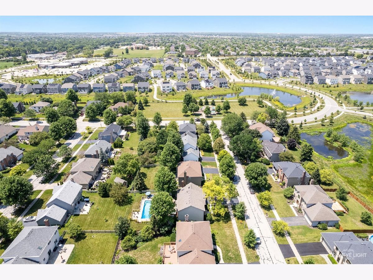
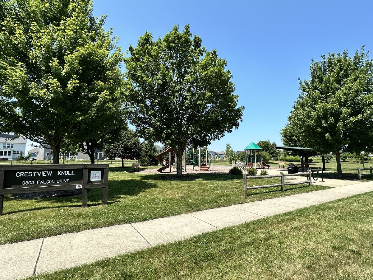
Room Specifics
Total Bedrooms: 6
Bedrooms Above Ground: 4
Bedrooms Below Ground: 2
Dimensions: —
Floor Type: —
Dimensions: —
Floor Type: —
Dimensions: —
Floor Type: —
Dimensions: —
Floor Type: —
Dimensions: —
Floor Type: —
Full Bathrooms: 4
Bathroom Amenities: Whirlpool,Separate Shower,Double Sink
Bathroom in Basement: 1
Rooms: —
Basement Description: Finished
Other Specifics
| 2 | |
| — | |
| Asphalt | |
| — | |
| — | |
| 78 X 134 | |
| — | |
| — | |
| — | |
| — | |
| Not in DB | |
| — | |
| — | |
| — | |
| — |
Tax History
| Year | Property Taxes |
|---|---|
| 2020 | $10,379 |
| 2024 | $11,061 |
Contact Agent
Nearby Similar Homes
Nearby Sold Comparables
Contact Agent
Listing Provided By
eXp Realty, LLC

