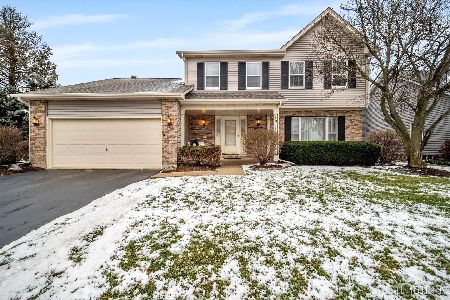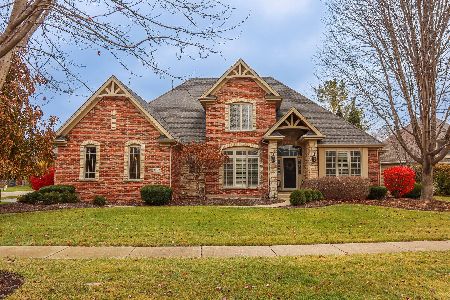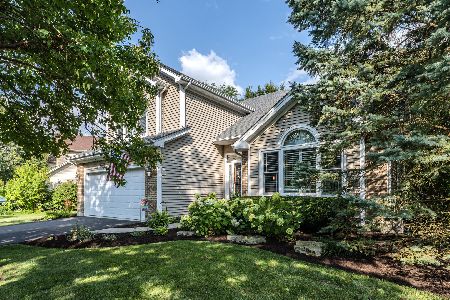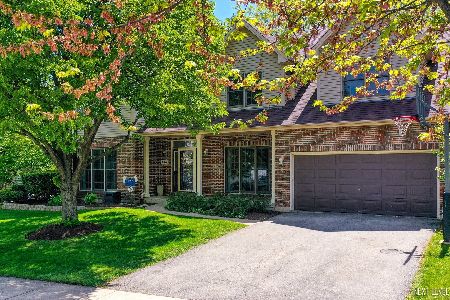2633 Cedar Avenue, Geneva, Illinois 60134
$465,000
|
Sold
|
|
| Status: | Closed |
| Sqft: | 2,815 |
| Cost/Sqft: | $163 |
| Beds: | 3 |
| Baths: | 3 |
| Year Built: | 1994 |
| Property Taxes: | $10,530 |
| Days On Market: | 1673 |
| Lot Size: | 0,32 |
Description
YOUR GOLDEN OPPORTUNITY! This stunning, original owner home is ready for a new buyer! Exterior is sure to impress with a NEW roof, siding and gutters. The private backyard is meant to be enjoyed with a large paver patio and lots of shade trees. Looking for an open floor plan? Look no further, this home has it! There is so much space to spread out and entertain! All hardwood flooring on the main level plus fresh paint throughout. Updated kitchen has granite counters, backsplash, walk-in pantry and double ovens. The family room's soaring ceiling emphasizes all the space in this home. Easily this room will become the center of your entertaining. There are lots of windows plus the warmth of a gas, masonry fireplace. Upstairs there is a large loft perfect for a home office or easily closed up for a 4th bedroom. The master suite is stunning with a double door entry, tray ceiling, hardwood flooring, and a large walk-in closet. The master bath has a jetted tub and separate shower. There are two additional bedrooms that share the hall closet. The huge, deep pour basement is just waiting to be finished or offers wonderful storage space. The 3-car garage makes this the perfect home. So many custom features including lots of crown molding, tray ceilings, central-vac, and a sprinkler system. Close to parks, walking paths and top-rated schools. Make sure to see this home today!
Property Specifics
| Single Family | |
| — | |
| Traditional | |
| 1994 | |
| Full | |
| — | |
| No | |
| 0.32 |
| Kane | |
| Sterling Manor | |
| — / Not Applicable | |
| None | |
| Public | |
| Public Sewer | |
| 11147835 | |
| 1208177018 |
Nearby Schools
| NAME: | DISTRICT: | DISTANCE: | |
|---|---|---|---|
|
Grade School
Heartland Elementary School |
304 | — | |
|
Middle School
Geneva Middle School |
304 | Not in DB | |
|
High School
Geneva Community High School |
304 | Not in DB | |
Property History
| DATE: | EVENT: | PRICE: | SOURCE: |
|---|---|---|---|
| 27 Aug, 2021 | Sold | $465,000 | MRED MLS |
| 9 Jul, 2021 | Under contract | $459,900 | MRED MLS |
| 7 Jul, 2021 | Listed for sale | $459,900 | MRED MLS |

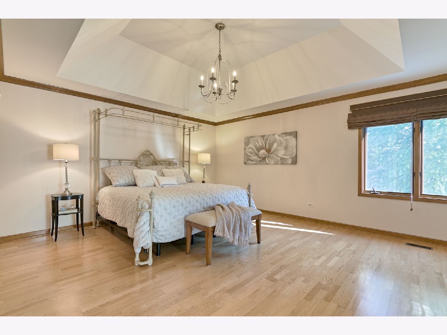
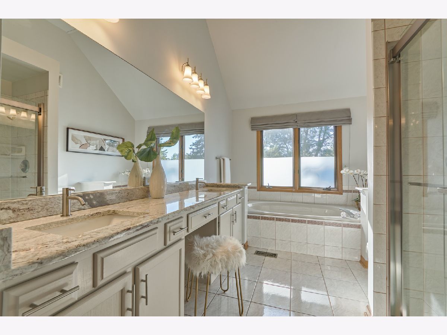
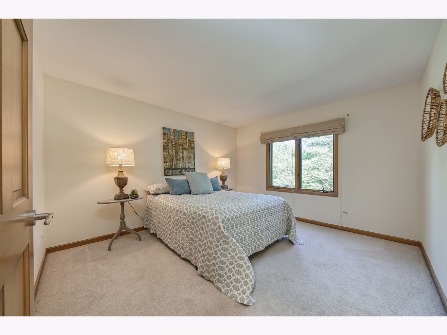
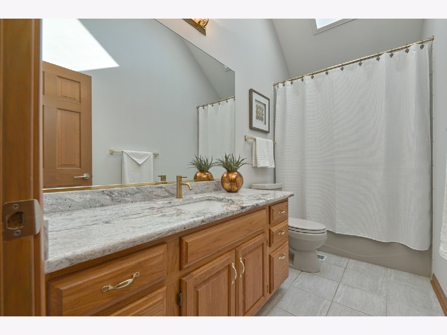
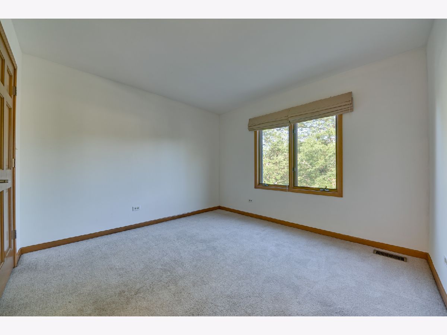
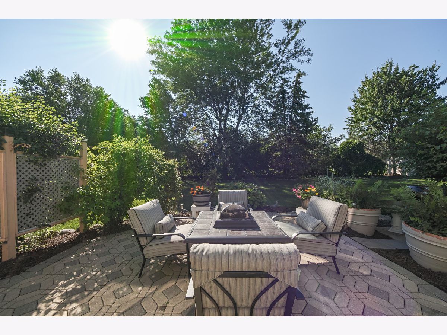
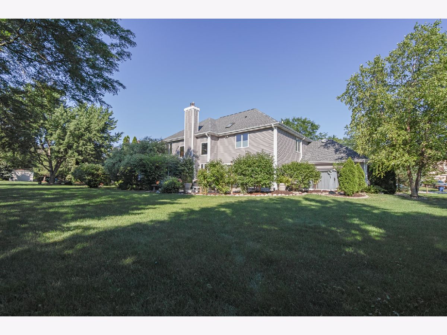
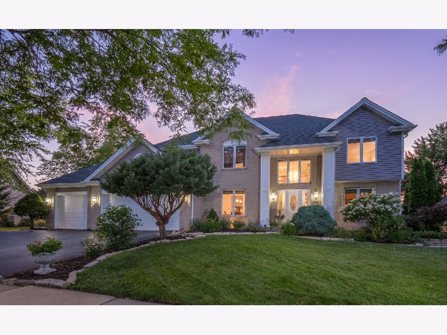
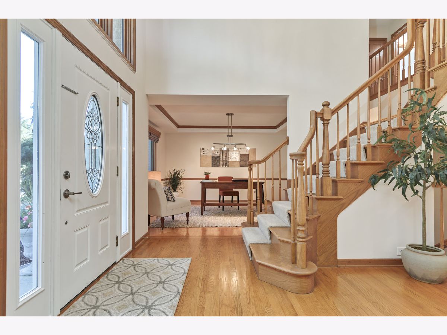
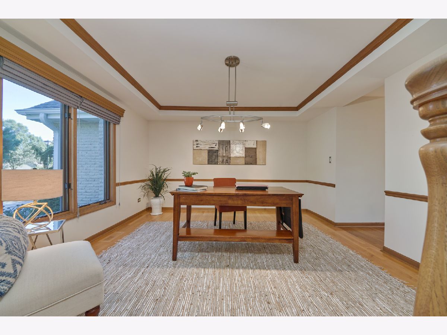
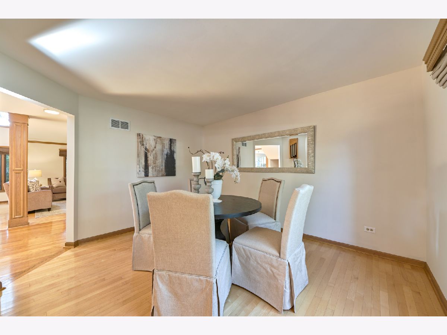
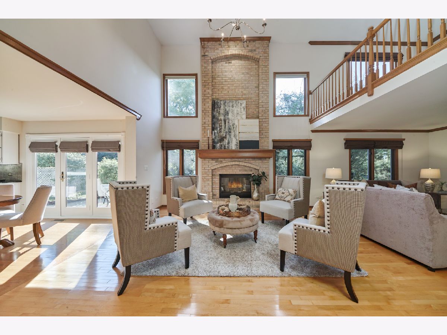
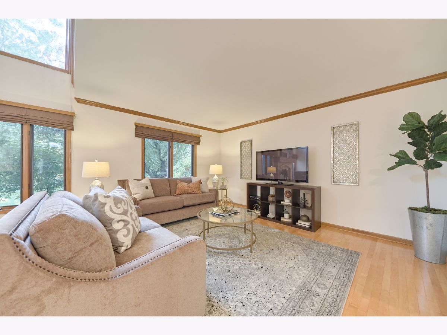
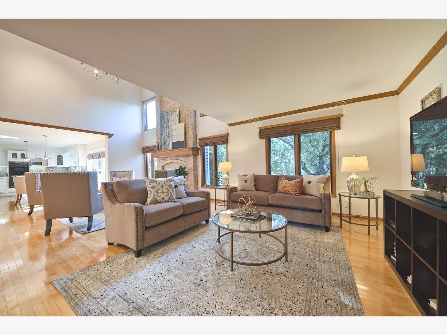
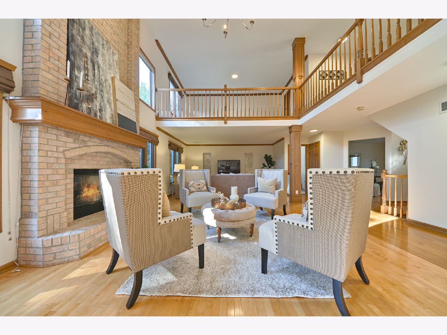
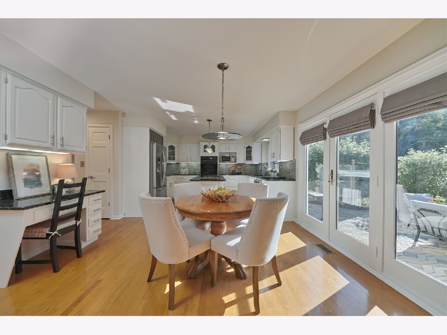
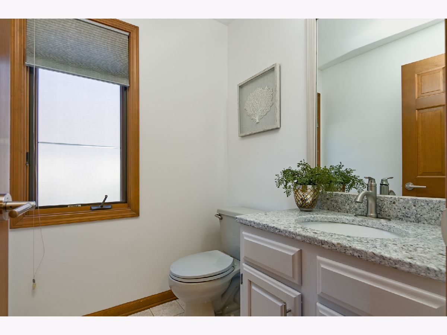
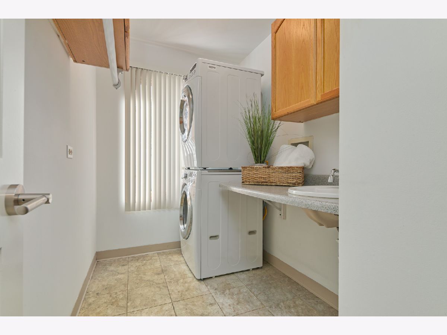
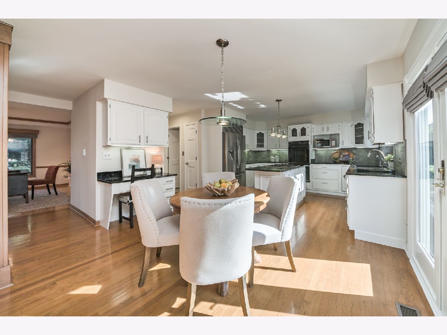
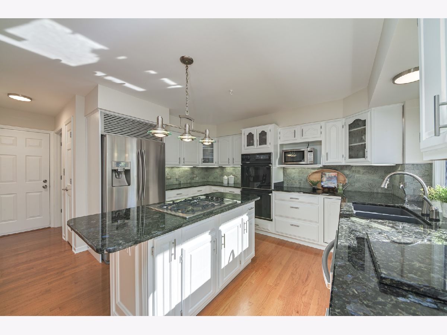
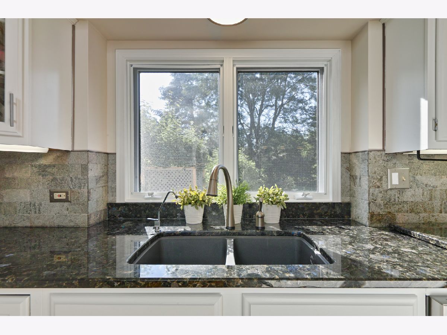
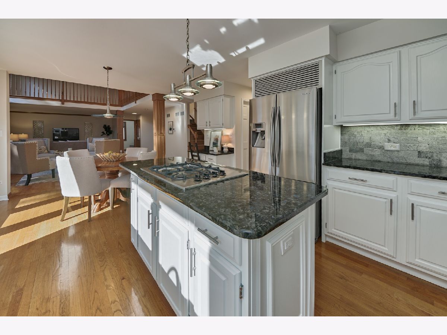
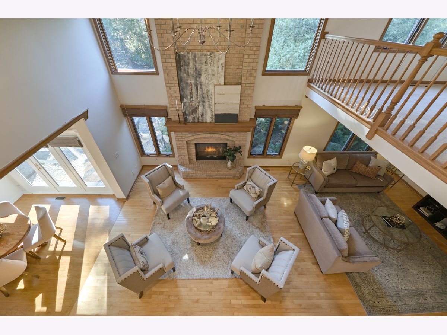
Room Specifics
Total Bedrooms: 3
Bedrooms Above Ground: 3
Bedrooms Below Ground: 0
Dimensions: —
Floor Type: Carpet
Dimensions: —
Floor Type: Carpet
Full Bathrooms: 3
Bathroom Amenities: Whirlpool,Separate Shower,Double Sink
Bathroom in Basement: 0
Rooms: Loft
Basement Description: Unfinished
Other Specifics
| 3 | |
| Concrete Perimeter | |
| Asphalt | |
| Brick Paver Patio, Storms/Screens | |
| Landscaped | |
| 13460 | |
| Full | |
| Full | |
| Vaulted/Cathedral Ceilings, Hardwood Floors, First Floor Laundry, Walk-In Closet(s) | |
| Double Oven, Microwave, Dishwasher, Refrigerator, Washer, Dryer, Disposal, Water Purifier Owned | |
| Not in DB | |
| Park, Curbs, Sidewalks, Street Lights, Street Paved | |
| — | |
| — | |
| Gas Log, Gas Starter |
Tax History
| Year | Property Taxes |
|---|---|
| 2021 | $10,530 |
Contact Agent
Nearby Similar Homes
Nearby Sold Comparables
Contact Agent
Listing Provided By
Hemming & Sylvester Properties

