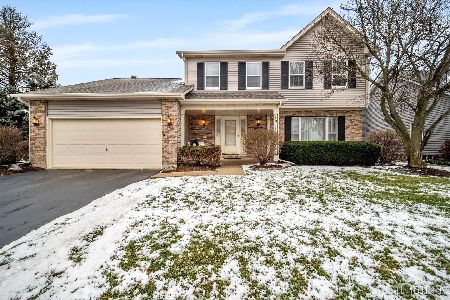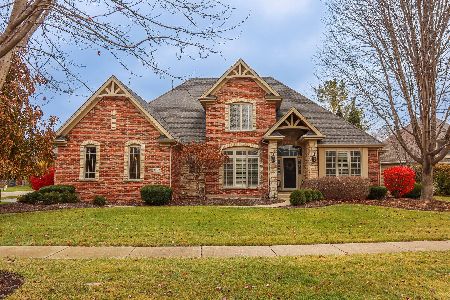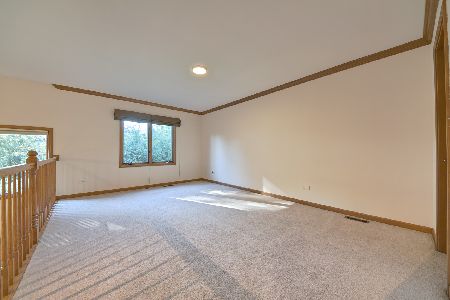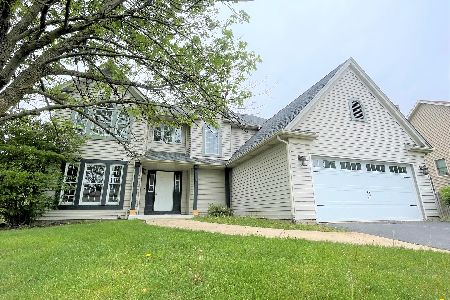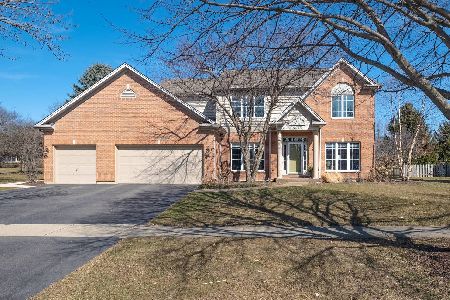2641 Cedar Avenue, Geneva, Illinois 60134
$326,000
|
Sold
|
|
| Status: | Closed |
| Sqft: | 2,267 |
| Cost/Sqft: | $148 |
| Beds: | 4 |
| Baths: | 3 |
| Year Built: | 1993 |
| Property Taxes: | $10,293 |
| Days On Market: | 2392 |
| Lot Size: | 0,39 |
Description
3 car garage for $350,000. Looking for an incredibly private, fenced huge yard with mature trees & landscaping for kids, dogs, parties, and just relaxing? This is the home for YOU! Almost entire home w/refinished hardwood flooring--easy care and great for allergies. Most of the interior freshly painted. Airy living and dining room with crown and chair rail. Eat-in kitchen with stainless steel appliances, freshly painted white kitchen cabinets,and bayed eating area. Family room boasts brick floor-to-ceiling fireplace, open to kitchen, and French doors to large patio. 1st floor laundry for your convenience and huge floored attic for storage. Master bedroom with hardwood, walk in closet, and luxury bath with dual sinks, whirlpool, separate shower. Other 3 bedrooms share ample hall bath with dual sinks and tub/shower. Partially finished basement has den or play room, recreation room and storage. Large 3 car garage is a definite plus and makes life easier for all! Yard size is highly unusual for subdivision combined with total privacy.Quick close possible.
Property Specifics
| Single Family | |
| — | |
| Traditional | |
| 1993 | |
| Partial | |
| — | |
| No | |
| 0.39 |
| Kane | |
| Sterling Manor | |
| — / Not Applicable | |
| None | |
| Public | |
| Public Sewer | |
| 10456639 | |
| 1208177020 |
Nearby Schools
| NAME: | DISTRICT: | DISTANCE: | |
|---|---|---|---|
|
Grade School
Heartland Elementary School |
304 | — | |
|
Middle School
Geneva Middle School |
304 | Not in DB | |
|
High School
Geneva Community High School |
304 | Not in DB | |
Property History
| DATE: | EVENT: | PRICE: | SOURCE: |
|---|---|---|---|
| 13 Dec, 2019 | Sold | $326,000 | MRED MLS |
| 16 Oct, 2019 | Under contract | $336,000 | MRED MLS |
| — | Last price change | $350,000 | MRED MLS |
| 19 Jul, 2019 | Listed for sale | $354,900 | MRED MLS |
Room Specifics
Total Bedrooms: 4
Bedrooms Above Ground: 4
Bedrooms Below Ground: 0
Dimensions: —
Floor Type: Hardwood
Dimensions: —
Floor Type: Carpet
Dimensions: —
Floor Type: Carpet
Full Bathrooms: 3
Bathroom Amenities: Whirlpool,Separate Shower,Double Sink
Bathroom in Basement: 0
Rooms: Den,Recreation Room
Basement Description: Partially Finished,Crawl
Other Specifics
| 3 | |
| Concrete Perimeter | |
| Concrete | |
| Patio, Storms/Screens, Fire Pit | |
| Fenced Yard,Landscaped,Mature Trees | |
| 75 X 211 X 133 X 136 | |
| Unfinished | |
| Full | |
| Hardwood Floors, First Floor Laundry, Built-in Features, Walk-In Closet(s) | |
| Range, Microwave, Dishwasher, Refrigerator, Washer, Dryer, Disposal, Water Softener Owned | |
| Not in DB | |
| Sidewalks, Street Lights, Street Paved | |
| — | |
| — | |
| Attached Fireplace Doors/Screen, Gas Log, Gas Starter |
Tax History
| Year | Property Taxes |
|---|---|
| 2019 | $10,293 |
Contact Agent
Nearby Similar Homes
Nearby Sold Comparables
Contact Agent
Listing Provided By
Baird & Warner Fox Valley - Geneva

