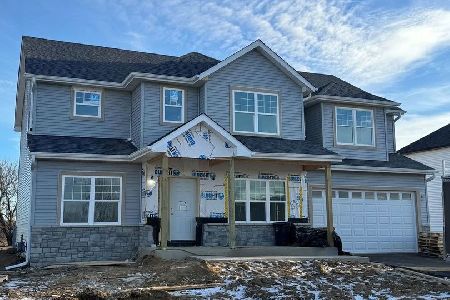2633 Lilac Way, Yorkville, Illinois 60560
$309,000
|
Sold
|
|
| Status: | Closed |
| Sqft: | 2,780 |
| Cost/Sqft: | $112 |
| Beds: | 4 |
| Baths: | 3 |
| Year Built: | 2017 |
| Property Taxes: | $1,708 |
| Days On Market: | 2057 |
| Lot Size: | 0,31 |
Description
Make Appointment, Today, to Visit Your New Home on Lilac Way Cul-de-sac! Highly Desired Autumn Creek Neighborhood! Home is 3 Years New! Freshly Painted Throughout! New Carpet in All Bedrooms & Loft! Stunning, Open Floor Plan Greets You in the Foyer! Notice the Upgrades Featuring: Gleaming Hardwood Flooring, Wainscoting, Crown Mold & Stair rail! Large, Sun-Filled, Family Room, w/Fireplace & 9 ft Ceilings, Flows into A Kitchen to Make the Chef in Your Family Smile! Stainless Appliance Package, Solid-Surface Counter-tops, 42" Cabinets w/Crown Trim & Over-sized Island/Breakfast Bar! Kitchen Table Area Opens Into a "Florida"Room w/ Patio Door to Backyard! Pass-Thru Window in Kitchen Reveals Unique Area for Coffee/Beverage Bar or "Family Operations Center"! First Floor Laundry Room & Mudroom w/Ceramic Tile & Coat Hook w/ Bench.... Completes the 1st Level of Living! Walk-In Closets Featured in Each of the 4 Generous-Sized Bedrooms** Plus** A 2nd Family/Toy Room** Plus** Full, Hall Bath w/ Double-Bowl Vanity, All Located on 2nd Level! Master Bedroom Suite Includes Double-Bowl Vanity, Over-sized Shower & Ceramic Flooring! Full, Unfinished Basement w/ Bath Rough-In and Insulation is Ready For Your Personal Plans! True, 3-Car Garage! Driveway Sealed May 2020! Easy to Show!! Taxes shown are for SSA only.
Property Specifics
| Single Family | |
| — | |
| — | |
| 2017 | |
| Full | |
| — | |
| No | |
| 0.31 |
| Kendall | |
| Autumn Creek | |
| 390 / Annual | |
| Other | |
| Public | |
| Public Sewer | |
| 10739538 | |
| 0222126016 |
Property History
| DATE: | EVENT: | PRICE: | SOURCE: |
|---|---|---|---|
| 7 Aug, 2020 | Sold | $309,000 | MRED MLS |
| 12 Jun, 2020 | Under contract | $310,000 | MRED MLS |
| 8 Jun, 2020 | Listed for sale | $310,000 | MRED MLS |
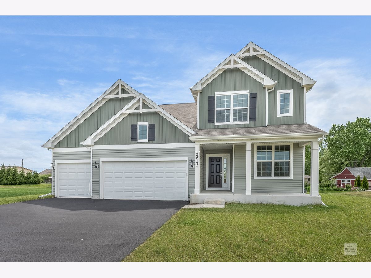
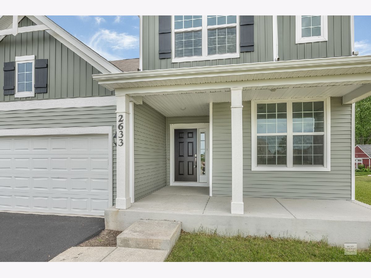
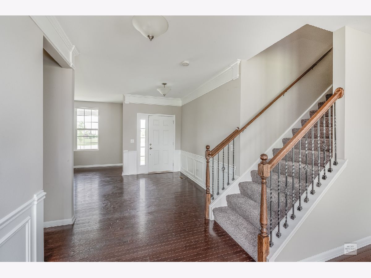
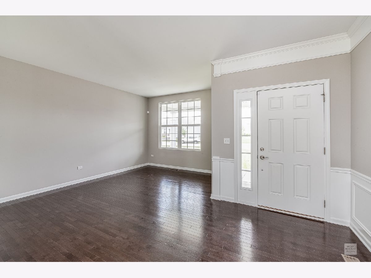
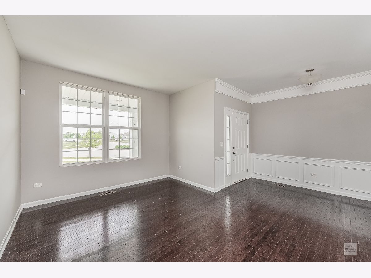
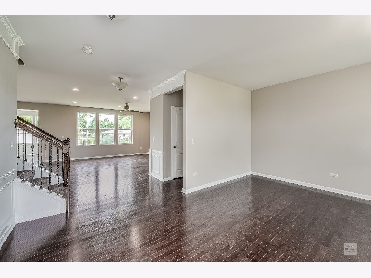
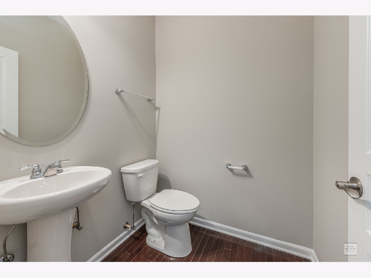
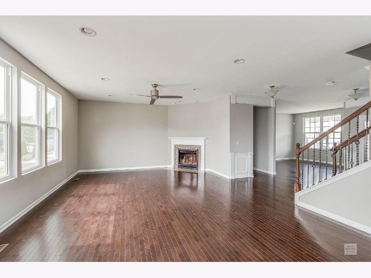
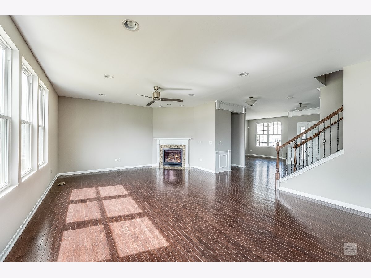
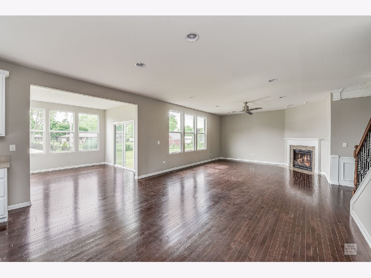
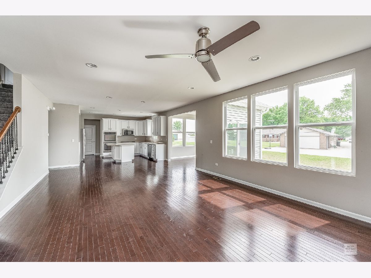
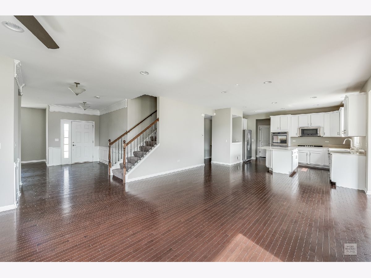
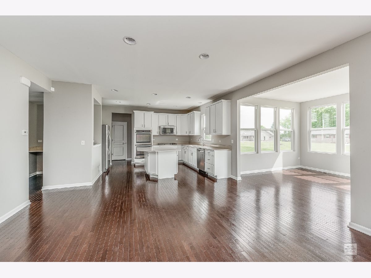
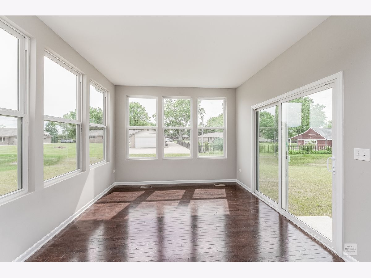
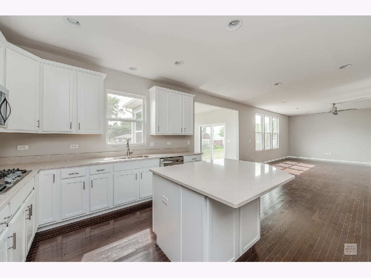
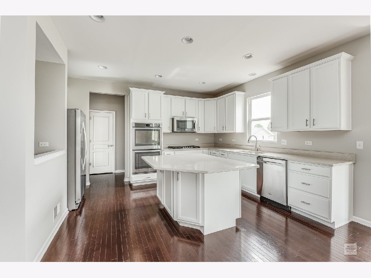
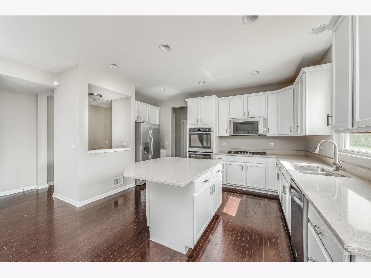
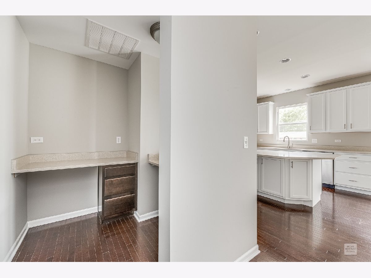
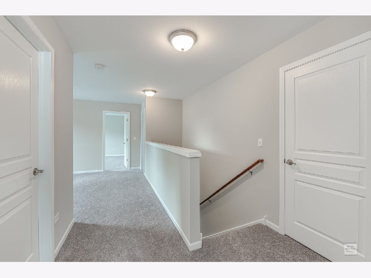
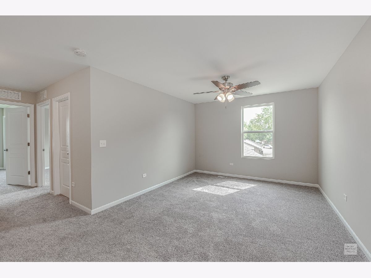
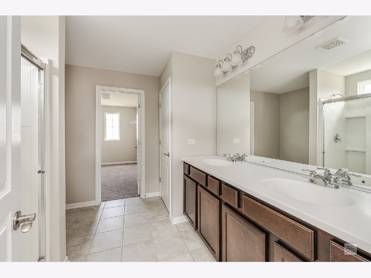
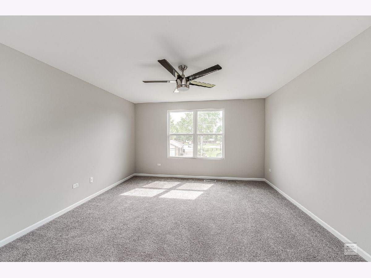
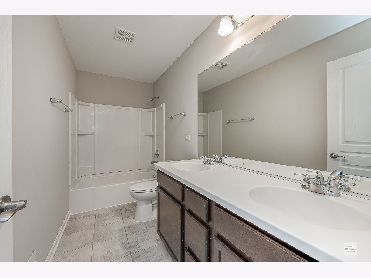
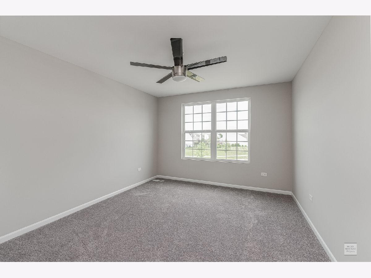
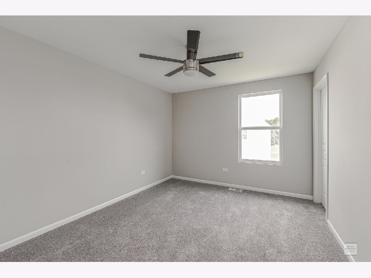
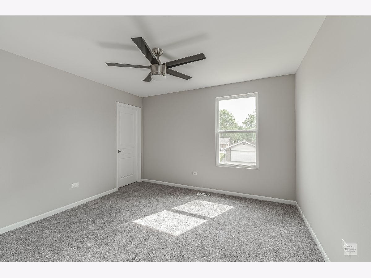
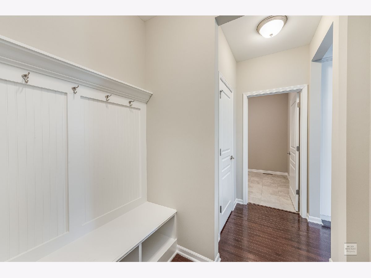
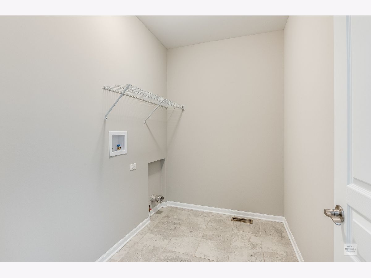
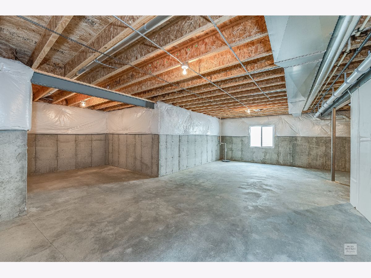
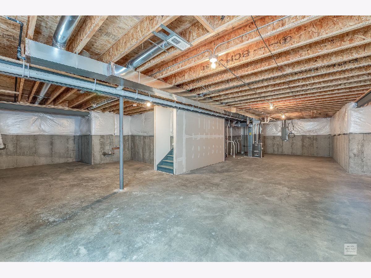
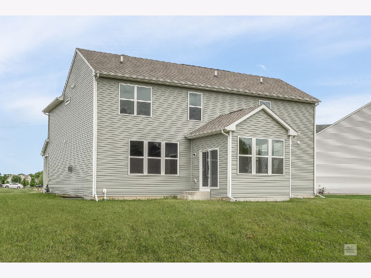
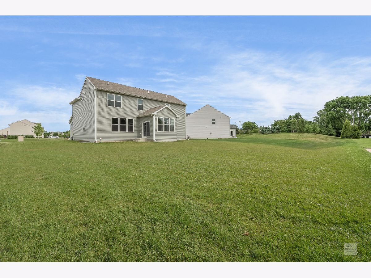
Room Specifics
Total Bedrooms: 4
Bedrooms Above Ground: 4
Bedrooms Below Ground: 0
Dimensions: —
Floor Type: Carpet
Dimensions: —
Floor Type: Carpet
Dimensions: —
Floor Type: Carpet
Full Bathrooms: 3
Bathroom Amenities: Separate Shower
Bathroom in Basement: 0
Rooms: Office,Loft,Heated Sun Room,Mud Room,Foyer
Basement Description: Unfinished,Bathroom Rough-In
Other Specifics
| 3 | |
| — | |
| Asphalt | |
| — | |
| Cul-De-Sac | |
| 84 X 148 X 280 X 158 | |
| — | |
| Full | |
| Hardwood Floors, First Floor Laundry, Walk-In Closet(s) | |
| Double Oven, Microwave, Dishwasher, Refrigerator, Disposal, Stainless Steel Appliance(s), Cooktop, Built-In Oven | |
| Not in DB | |
| — | |
| — | |
| — | |
| Gas Log |
Tax History
| Year | Property Taxes |
|---|---|
| 2020 | $1,708 |
Contact Agent
Nearby Similar Homes
Contact Agent
Listing Provided By
Swanson Real Estate



