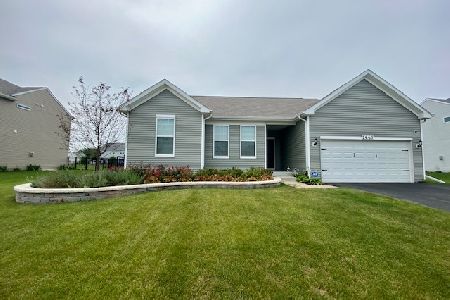2658 Lilac Way, Yorkville, Illinois 60560
$309,000
|
Sold
|
|
| Status: | Closed |
| Sqft: | 2,458 |
| Cost/Sqft: | $126 |
| Beds: | 5 |
| Baths: | 3 |
| Year Built: | 2016 |
| Property Taxes: | $9,736 |
| Days On Market: | 1789 |
| Lot Size: | 0,35 |
Description
Beautiful 5 bedroom home with custom features galore. Hardwood floors and custom trim greet you & lead you through the foyer & past the built in cubbies from the 3 car garage tandem entryway. The family room features large windows that let in loads of light and overlook the fenced backyard. A brand new fireplace adds all the ambiance you could hope for on those cozy winter nights. Spacious family room opens to eat in kitchen with table space for 8 or more. Kitchen features 42" cabinets, granite counter tops, stainless steel appliances that stay and custom subway tile backsplash. Microwave updated in 2020. Large island with seating is perfect for breakfast eating, a mid day snack or Christmas cookie making. Kitchen storage is never an issue with the walk in 7 foot deep pantry. You will love the adorable custom built coffee & wine bar with beverage fridge. First floor also offers an updated powder room and 1st floor bedroom with barn door that could alternately be used as a den. Upstairs offers a large loft with built in dual desks. The master bedroom suite has tray ceilings, a walk in shower, two sinks and a huge 9x9 walk in closet. The other spare 2nd floor bedrooms all offer ample closet space and ceiling fans with lights. Convenient 2nd floor laundry with washer & dryer that stay offers storage space & a utility sink. Enjoy the large fenced backyard with play set & fire pit from the 20x17 Trex deck. Full basement is ready for your finishing touches. The homeowners have thought of everything in this home & now you can enjoy it as your own! Come visit today!
Property Specifics
| Single Family | |
| — | |
| Traditional | |
| 2016 | |
| Full | |
| — | |
| No | |
| 0.35 |
| Kendall | |
| — | |
| 420 / Annual | |
| Insurance | |
| Public | |
| Public Sewer | |
| 10975161 | |
| 0222127006 |
Property History
| DATE: | EVENT: | PRICE: | SOURCE: |
|---|---|---|---|
| 9 Mar, 2021 | Sold | $309,000 | MRED MLS |
| 23 Jan, 2021 | Under contract | $309,900 | MRED MLS |
| 20 Jan, 2021 | Listed for sale | $309,900 | MRED MLS |
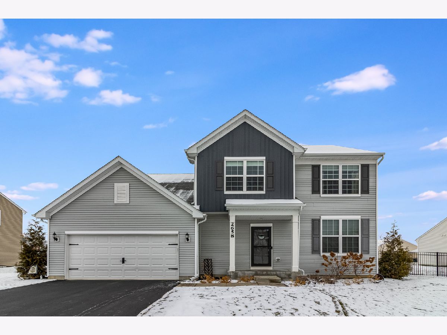
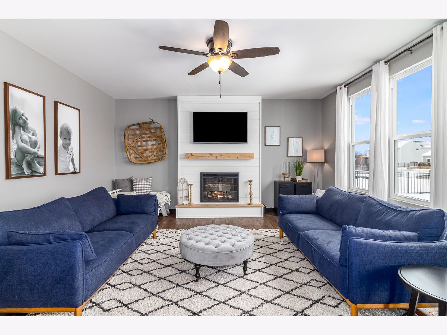
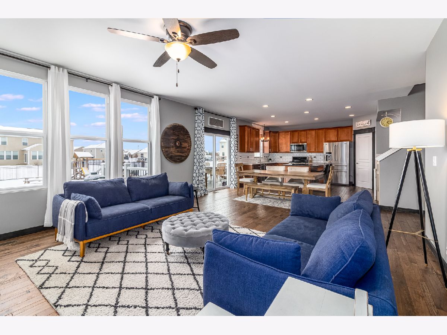
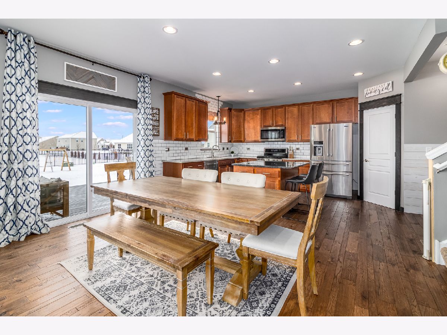
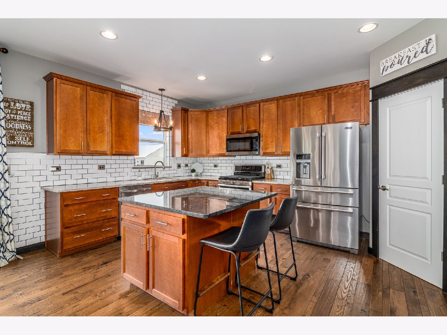
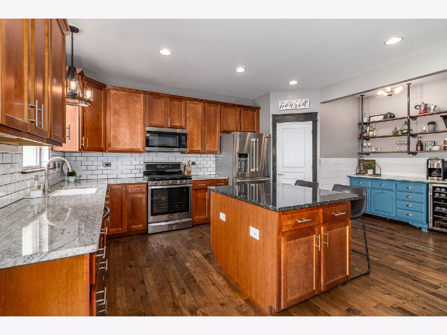
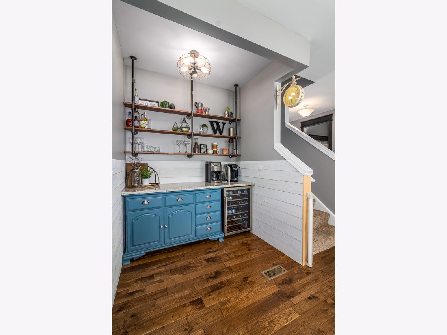
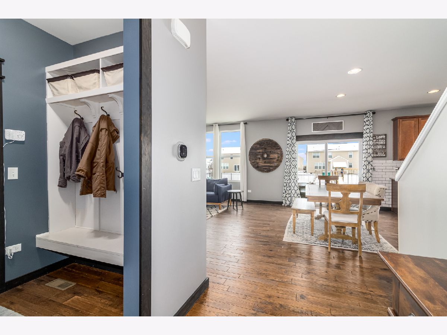
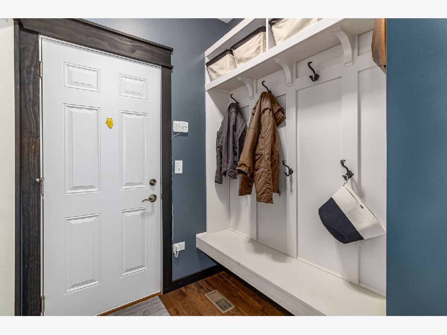
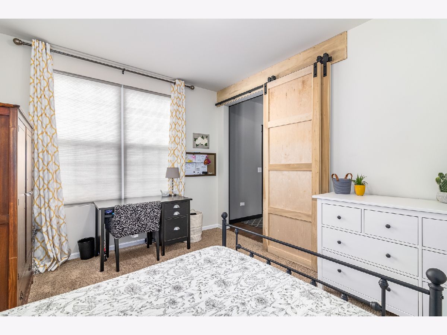
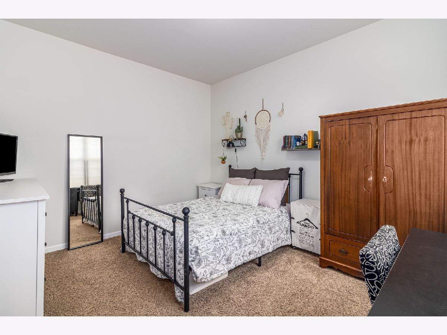
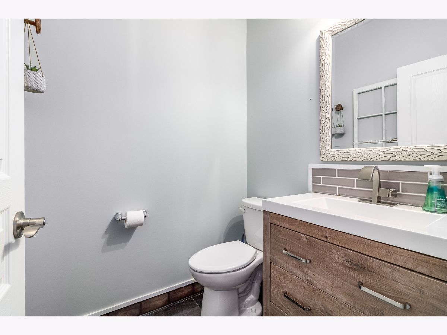
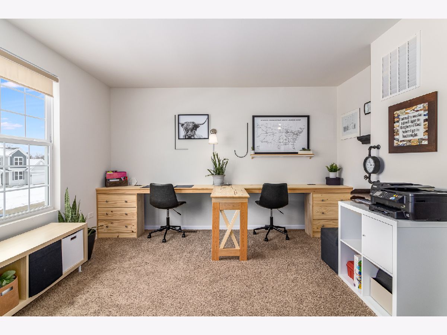
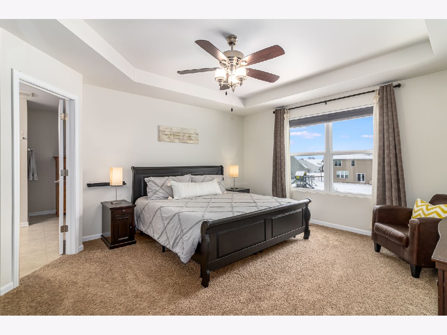
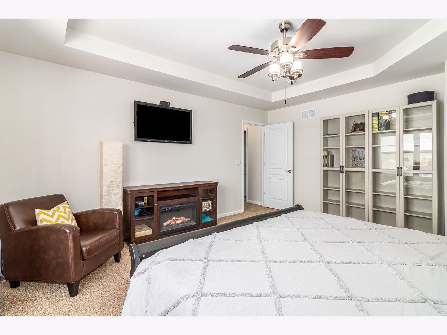
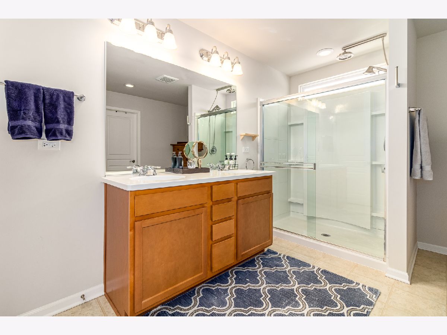
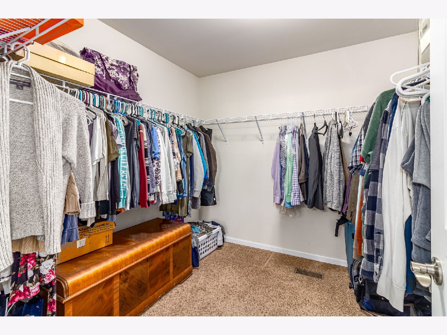
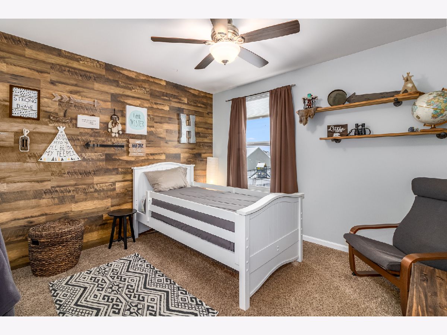
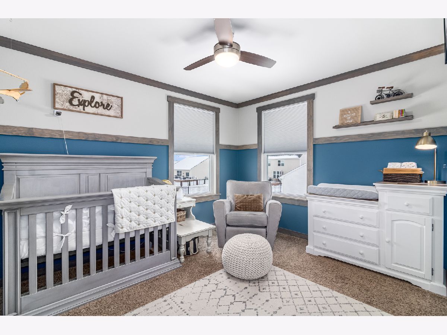
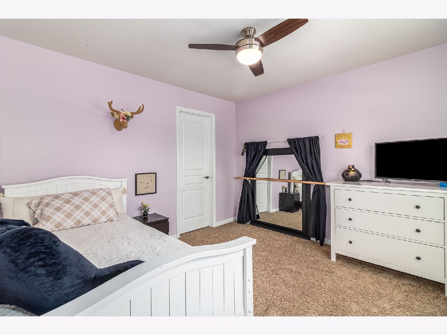
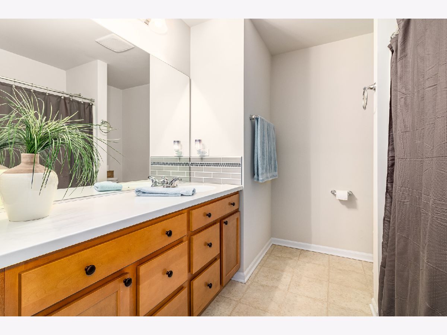
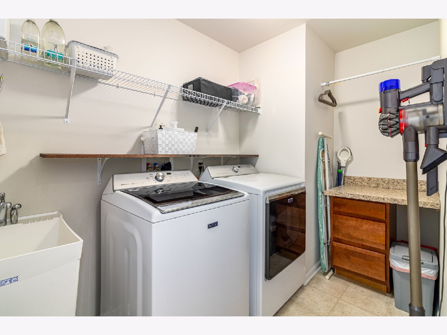
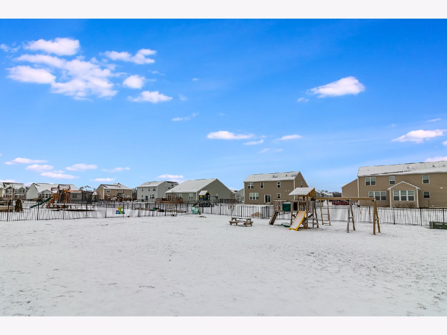
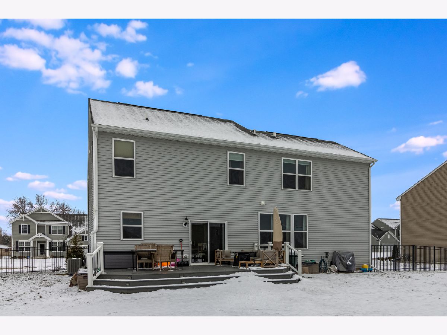
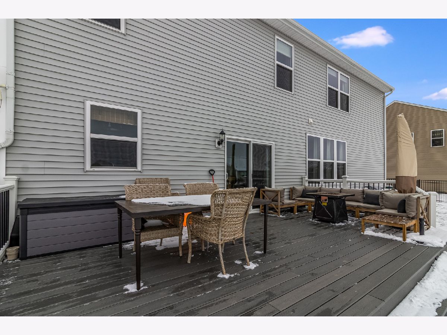
Room Specifics
Total Bedrooms: 5
Bedrooms Above Ground: 5
Bedrooms Below Ground: 0
Dimensions: —
Floor Type: Carpet
Dimensions: —
Floor Type: Carpet
Dimensions: —
Floor Type: Carpet
Dimensions: —
Floor Type: —
Full Bathrooms: 3
Bathroom Amenities: —
Bathroom in Basement: 0
Rooms: Bedroom 5,Loft
Basement Description: Unfinished,Egress Window,Storage Space
Other Specifics
| 3 | |
| Concrete Perimeter | |
| Asphalt | |
| Deck, Porch | |
| Fenced Yard | |
| 93X164 | |
| Full | |
| Full | |
| Bar-Dry, Hardwood Floors, First Floor Bedroom, Second Floor Laundry, Walk-In Closet(s), Special Millwork, Granite Counters | |
| Range, Microwave, Dishwasher, Refrigerator, Washer, Dryer, Stainless Steel Appliance(s), Wine Refrigerator | |
| Not in DB | |
| Sidewalks, Street Paved | |
| — | |
| — | |
| Electric |
Tax History
| Year | Property Taxes |
|---|---|
| 2021 | $9,736 |
Contact Agent
Nearby Similar Homes
Nearby Sold Comparables
Contact Agent
Listing Provided By
Berkshire Hathaway HomeServices Elite Realtors











