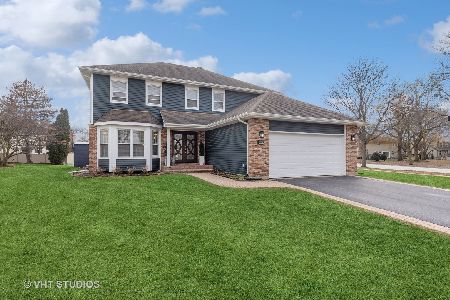2633 Wilshire Lane, Arlington Heights, Illinois 60004
$467,000
|
Sold
|
|
| Status: | Closed |
| Sqft: | 2,734 |
| Cost/Sqft: | $179 |
| Beds: | 4 |
| Baths: | 3 |
| Year Built: | 1988 |
| Property Taxes: | $10,188 |
| Days On Market: | 3412 |
| Lot Size: | 0,00 |
Description
Beautifully updated 2700+ square foot home in sought after Northgate neighborhood. Enter through a grand 2-story foyer into spacious living room. First floor features hardwood floors, 2 fire places, built-in speakers, and fabulously designed kitchen. Kitchen boasts separate island with second sink, stunning granite counter-tops, plenty of cabinet space for all of your needs, and brand new refrigerator and dishwasher. The second floor features 4 large bedrooms with abundant organized closet space. The master bedroom includes vaulted ceilings and an updated master bath with double vanity, large soaking tub, and a separate shower. Additional features include new energy efficient windows, AC, and furnace. Open backyard with concrete patio can accommodate entertaining needs. Convenient to Lake Arlington and many parks and facilities.
Property Specifics
| Single Family | |
| — | |
| Colonial | |
| 1988 | |
| Partial | |
| — | |
| No | |
| — |
| Cook | |
| Northgate | |
| 0 / Not Applicable | |
| None | |
| Public | |
| Public Sewer | |
| 09342683 | |
| 03161170090000 |
Nearby Schools
| NAME: | DISTRICT: | DISTANCE: | |
|---|---|---|---|
|
Grade School
Dwight D Eisenhower Elementary S |
23 | — | |
|
Middle School
Macarthur Middle School |
23 | Not in DB | |
|
High School
Wheeling High School |
214 | Not in DB | |
Property History
| DATE: | EVENT: | PRICE: | SOURCE: |
|---|---|---|---|
| 14 Jul, 2011 | Sold | $458,000 | MRED MLS |
| 11 May, 2011 | Under contract | $469,500 | MRED MLS |
| 1 May, 2011 | Listed for sale | $469,500 | MRED MLS |
| 21 Dec, 2016 | Sold | $467,000 | MRED MLS |
| 8 Nov, 2016 | Under contract | $489,900 | MRED MLS |
| — | Last price change | $499,000 | MRED MLS |
| 15 Sep, 2016 | Listed for sale | $499,000 | MRED MLS |
Room Specifics
Total Bedrooms: 4
Bedrooms Above Ground: 4
Bedrooms Below Ground: 0
Dimensions: —
Floor Type: Carpet
Dimensions: —
Floor Type: Carpet
Dimensions: —
Floor Type: Carpet
Full Bathrooms: 3
Bathroom Amenities: Double Sink
Bathroom in Basement: 0
Rooms: No additional rooms
Basement Description: Unfinished
Other Specifics
| 2 | |
| — | |
| Concrete | |
| Patio | |
| Fenced Yard | |
| 78 X 126 X 52 X 127 | |
| — | |
| Full | |
| Vaulted/Cathedral Ceilings, Hardwood Floors, First Floor Laundry | |
| Double Oven, Microwave, Dishwasher, Refrigerator, Disposal | |
| Not in DB | |
| — | |
| — | |
| — | |
| Gas Log |
Tax History
| Year | Property Taxes |
|---|---|
| 2011 | $10,194 |
| 2016 | $10,188 |
Contact Agent
Nearby Similar Homes
Nearby Sold Comparables
Contact Agent
Listing Provided By
Nexus Realty Services LLC







