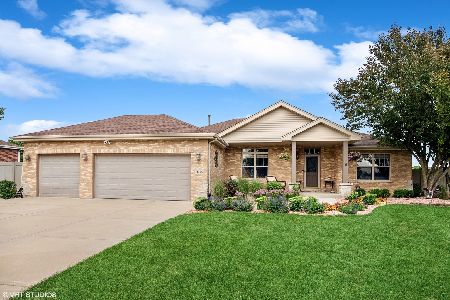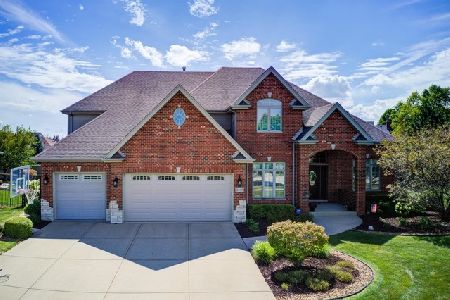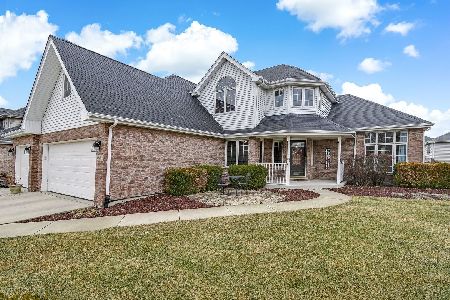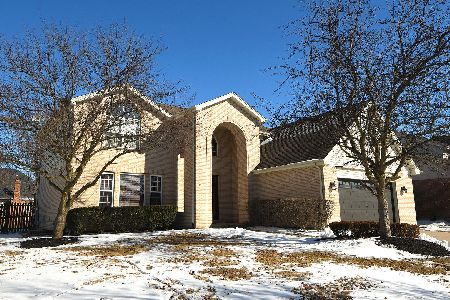2634 Sierra Canyon, New Lenox, Illinois 60451
$350,000
|
Sold
|
|
| Status: | Closed |
| Sqft: | 2,700 |
| Cost/Sqft: | $131 |
| Beds: | 3 |
| Baths: | 3 |
| Year Built: | 2003 |
| Property Taxes: | $8,231 |
| Days On Market: | 3402 |
| Lot Size: | 0,00 |
Description
Impeccably maintained 13 yr young 3 bedroom, 3 bath Brick Ranch located on a quiet cul-de-sac. Welcoming foyer Opens into a English Cottage feel, open great room floor plan, soaring beautiful brick fireplace, Cathedral Ceilings and Sun-lite rooms generously sized with warmth and charm. The fabulous heart of the home , the eat in kitchen, custom granite counter tops, breakfast bar and pantry. Oak cabinetry w/newer high end stainless appliances.Main level office or Formal dining room. Full finished basement 9'ceilings, custom stone bar and fireplace. So much more to view, breathtaking home, close to Metra, shopping,Dining, I-80 and 355.Home show extremely well, call today !
Property Specifics
| Single Family | |
| — | |
| Ranch | |
| 2003 | |
| Full | |
| — | |
| No | |
| — |
| Will | |
| Palmer Ranch | |
| 0 / Not Applicable | |
| None | |
| Lake Michigan | |
| Public Sewer | |
| 09325901 | |
| 1508324080230000 |
Nearby Schools
| NAME: | DISTRICT: | DISTANCE: | |
|---|---|---|---|
|
Grade School
Nelson Ridge/nelson Prairie Elem |
122 | — | |
|
Middle School
Liberty Junior High School |
122 | Not in DB | |
|
High School
Lincoln-way West High School |
210 | Not in DB | |
Property History
| DATE: | EVENT: | PRICE: | SOURCE: |
|---|---|---|---|
| 20 Dec, 2016 | Sold | $350,000 | MRED MLS |
| 12 Oct, 2016 | Under contract | $355,000 | MRED MLS |
| — | Last price change | $360,000 | MRED MLS |
| 25 Aug, 2016 | Listed for sale | $364,900 | MRED MLS |
| 8 Sep, 2023 | Sold | $505,000 | MRED MLS |
| 29 Jul, 2023 | Under contract | $479,900 | MRED MLS |
| 25 Jul, 2023 | Listed for sale | $479,900 | MRED MLS |
Room Specifics
Total Bedrooms: 3
Bedrooms Above Ground: 3
Bedrooms Below Ground: 0
Dimensions: —
Floor Type: Carpet
Dimensions: —
Floor Type: Carpet
Full Bathrooms: 3
Bathroom Amenities: Separate Shower,Double Sink,Soaking Tub
Bathroom in Basement: 1
Rooms: Foyer,Office
Basement Description: Finished
Other Specifics
| 3 | |
| Concrete Perimeter | |
| Concrete | |
| Deck, Porch, Above Ground Pool | |
| Cul-De-Sac,Fenced Yard,Irregular Lot,Landscaped,Pond(s) | |
| 82.144.136.188 | |
| Full,Pull Down Stair | |
| Full | |
| Vaulted/Cathedral Ceilings, Bar-Dry, Hardwood Floors, First Floor Bedroom, First Floor Laundry, First Floor Full Bath | |
| Range, Microwave, Dishwasher, High End Refrigerator, Washer, Dryer, Stainless Steel Appliance(s) | |
| Not in DB | |
| Sidewalks, Street Lights, Street Paved | |
| — | |
| — | |
| Wood Burning, Gas Log, Gas Starter |
Tax History
| Year | Property Taxes |
|---|---|
| 2016 | $8,231 |
| 2023 | $10,067 |
Contact Agent
Nearby Similar Homes
Contact Agent
Listing Provided By
Coldwell Banker Residential







