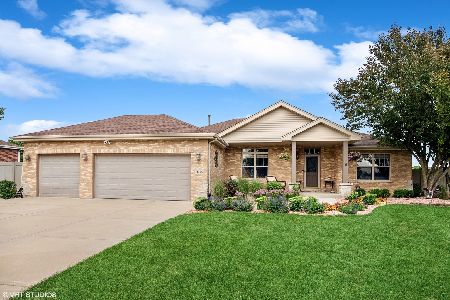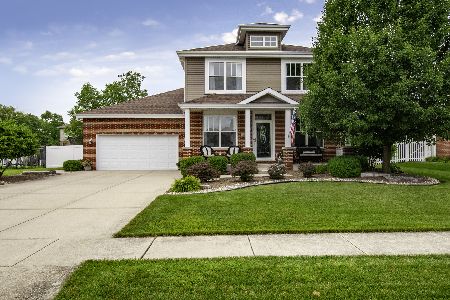1049 Chase Trail, New Lenox, Illinois 60451
$360,000
|
Sold
|
|
| Status: | Closed |
| Sqft: | 2,600 |
| Cost/Sqft: | $142 |
| Beds: | 4 |
| Baths: | 4 |
| Year Built: | 2004 |
| Property Taxes: | $9,358 |
| Days On Market: | 2103 |
| Lot Size: | 0,25 |
Description
Beautiful brick ranch and a half in the Palmer Ranch Subdivision. Main floor Master Bedroom. Main floor master bath with corner whirlpool tub, double sink and large walk-in closet. Soaring two story family room with brick fireplace and hardwood floor. The bright and sunny kitchen boasts wall to wall windows, maple cabinets, granite island, modern slate/black appliances and large eating area, perfect for entertaining. Dining Room/Den has hardwood floor and charming chandelier. Main level laundry room with exterior exit to yard and room for cubbies. First floor powder room with granite countertop. 3 bedrooms upstairs and expansive finished bonus space currently used as a large 5th bedroom. Kids will love that room! Full bath with double sink on second level. Studded basement includes full finished bath. Professionally landscaped yard with patio. Freshly painted throughout and carpets professionally cleaned. Fantastic Home!
Property Specifics
| Single Family | |
| — | |
| Contemporary | |
| 2004 | |
| Full | |
| HASTINGS I | |
| No | |
| 0.25 |
| Will | |
| Palmer Ranch | |
| 0 / Not Applicable | |
| None | |
| Lake Michigan | |
| Public Sewer | |
| 10668272 | |
| 1508324080140000 |
Nearby Schools
| NAME: | DISTRICT: | DISTANCE: | |
|---|---|---|---|
|
High School
Lincoln-way West High School |
210 | Not in DB | |
Property History
| DATE: | EVENT: | PRICE: | SOURCE: |
|---|---|---|---|
| 20 Mar, 2008 | Sold | $378,900 | MRED MLS |
| 18 Feb, 2008 | Under contract | $398,900 | MRED MLS |
| 8 Jan, 2008 | Listed for sale | $398,900 | MRED MLS |
| 10 Jul, 2020 | Sold | $360,000 | MRED MLS |
| 9 Jun, 2020 | Under contract | $369,900 | MRED MLS |
| 15 Mar, 2020 | Listed for sale | $369,900 | MRED MLS |
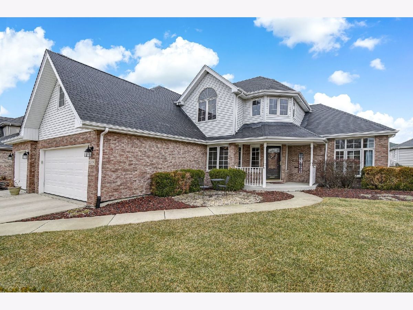
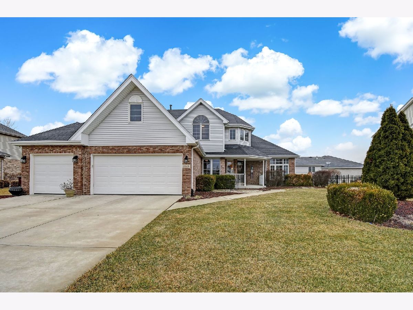
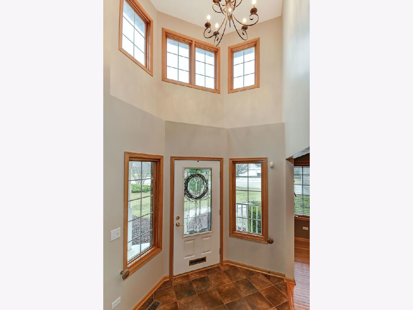
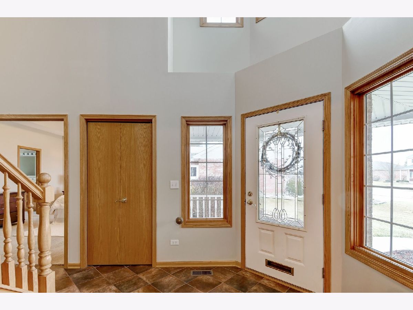
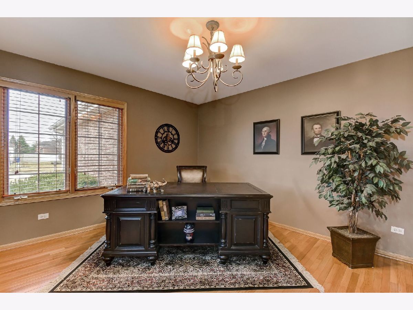
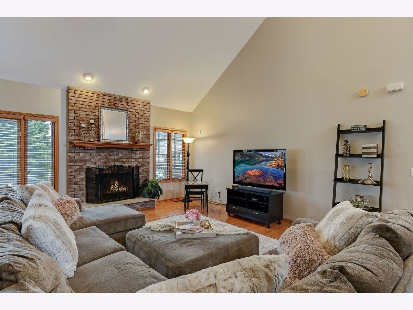
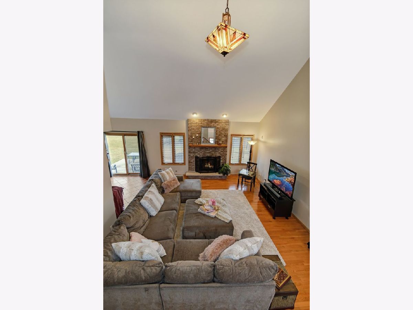
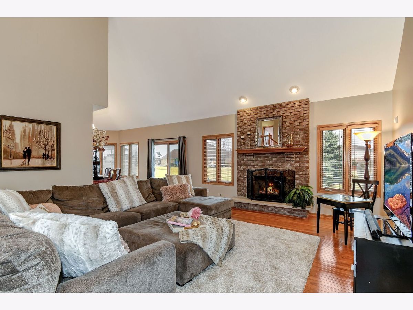
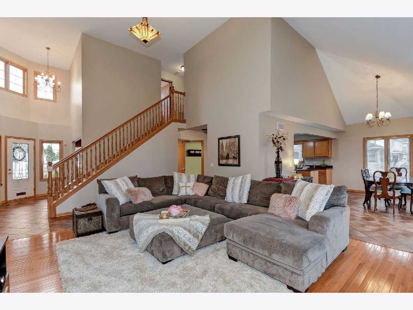
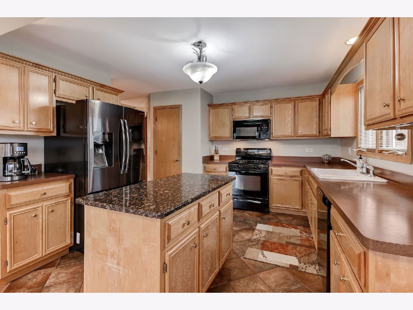
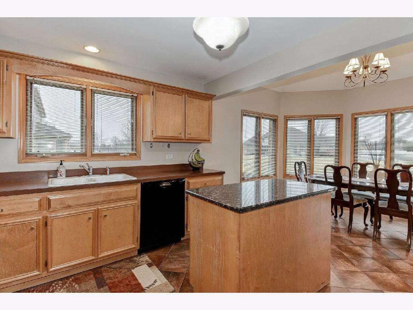
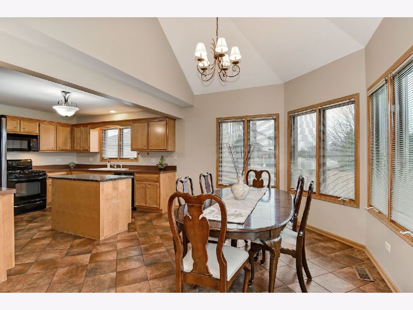
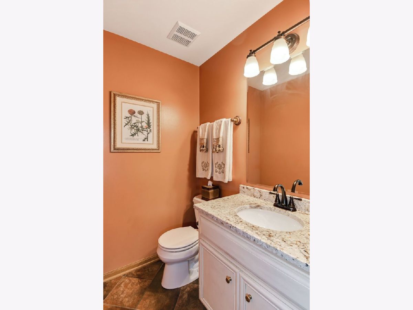
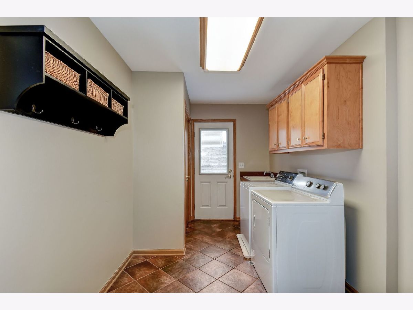
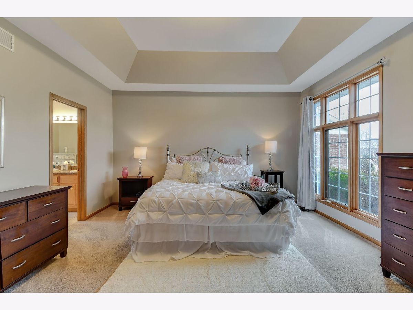
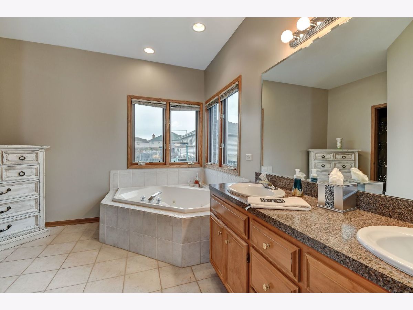
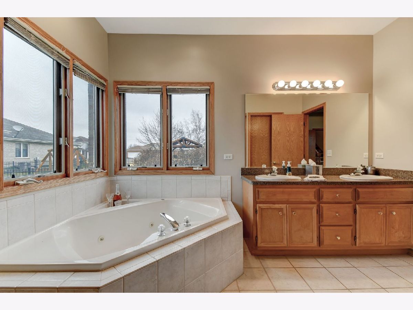
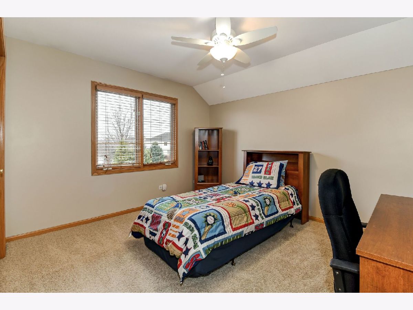
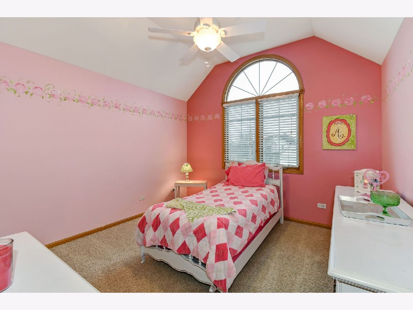
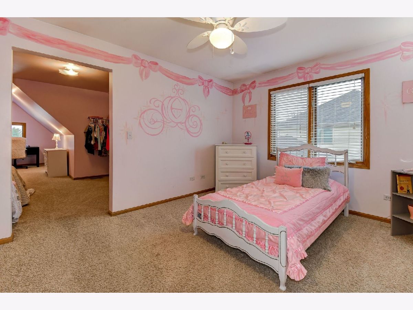
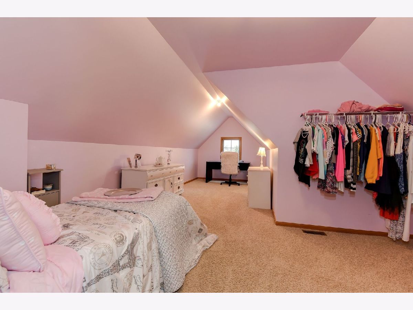
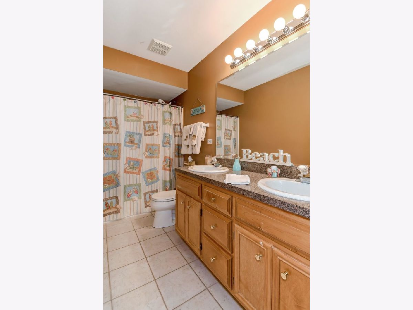
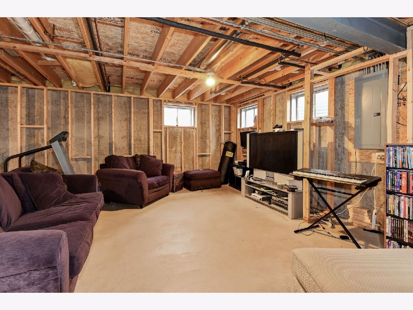
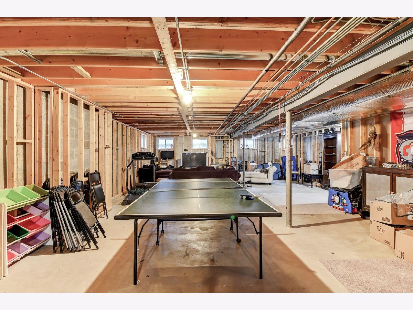
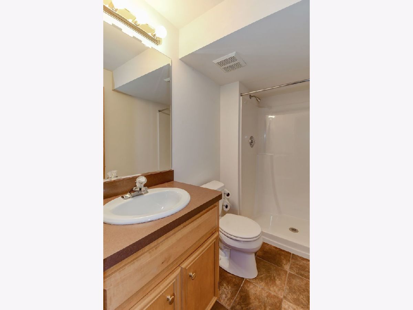
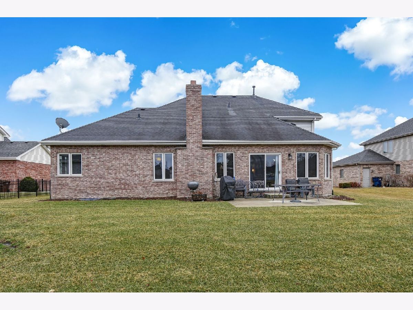
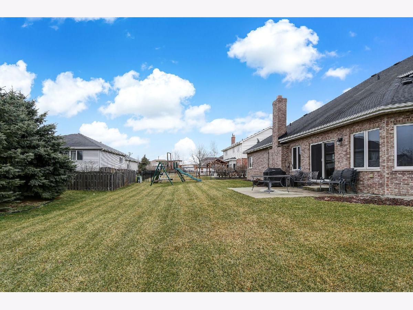
Room Specifics
Total Bedrooms: 4
Bedrooms Above Ground: 4
Bedrooms Below Ground: 0
Dimensions: —
Floor Type: Carpet
Dimensions: —
Floor Type: Carpet
Dimensions: —
Floor Type: Carpet
Full Bathrooms: 4
Bathroom Amenities: Whirlpool,Separate Shower,Double Sink
Bathroom in Basement: 1
Rooms: Breakfast Room,Bonus Room
Basement Description: Partially Finished
Other Specifics
| 3 | |
| Concrete Perimeter | |
| Concrete | |
| Patio | |
| Landscaped | |
| 84X129 | |
| — | |
| Full | |
| Vaulted/Cathedral Ceilings, First Floor Bedroom | |
| Range, Microwave, Dishwasher, Refrigerator | |
| Not in DB | |
| Park, Curbs, Sidewalks, Street Lights, Street Paved | |
| — | |
| — | |
| Wood Burning, Gas Starter |
Tax History
| Year | Property Taxes |
|---|---|
| 2008 | $1,754 |
| 2020 | $9,358 |
Contact Agent
Nearby Similar Homes
Nearby Sold Comparables
Contact Agent
Listing Provided By
Rich Real Estate


