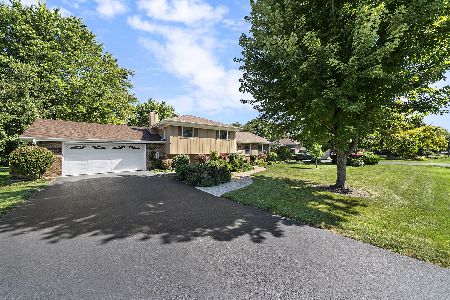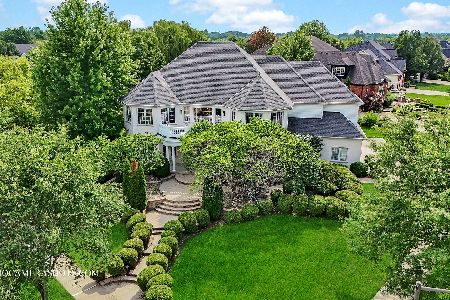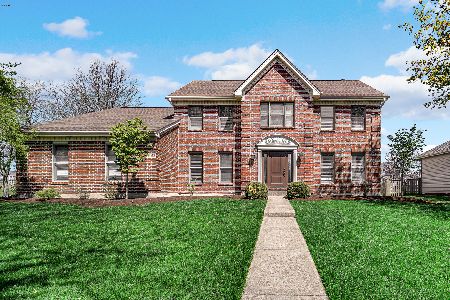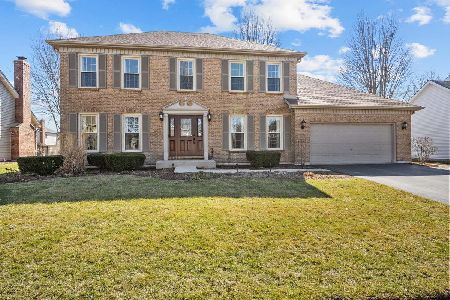2639 Partlow Drive, Naperville, Illinois 60564
$378,500
|
Sold
|
|
| Status: | Closed |
| Sqft: | 0 |
| Cost/Sqft: | — |
| Beds: | 4 |
| Baths: | 4 |
| Year Built: | 1998 |
| Property Taxes: | $9,453 |
| Days On Market: | 2478 |
| Lot Size: | 0,24 |
Description
Excellent Value in lovely Crestview Knolls. Naperville schools including Neuqua Valley High School. Granite Kitchen with butlers pantry and stainless steel appliances, rare 3 car garage, fireplace in family room, large finished basement, park one block away, newly fenced yard with deck overlooking pond. Hardwood Flooring in Foyer, Kitchen & Breakfast Area and two bedrooms, 1st Floor Den (could be 5th bedroom with full attached bath). Tasteful neutral decor. Perfect family home! Home warranty included.
Property Specifics
| Single Family | |
| — | |
| Traditional | |
| 1998 | |
| Full | |
| — | |
| No | |
| 0.24 |
| Will | |
| Crestview Knolls | |
| 150 / Annual | |
| Insurance | |
| Lake Michigan | |
| Public Sewer | |
| 10340199 | |
| 0701103050020000 |
Nearby Schools
| NAME: | DISTRICT: | DISTANCE: | |
|---|---|---|---|
|
Grade School
Peterson Elementary School |
204 | — | |
|
Middle School
Scullen Middle School |
204 | Not in DB | |
|
High School
Neuqua Valley High School |
204 | Not in DB | |
Property History
| DATE: | EVENT: | PRICE: | SOURCE: |
|---|---|---|---|
| 29 Jun, 2007 | Sold | $440,000 | MRED MLS |
| 16 Apr, 2007 | Under contract | $459,900 | MRED MLS |
| 21 Mar, 2007 | Listed for sale | $459,900 | MRED MLS |
| 30 Dec, 2008 | Sold | $370,000 | MRED MLS |
| 10 Dec, 2008 | Under contract | $418,900 | MRED MLS |
| 18 Nov, 2008 | Listed for sale | $418,900 | MRED MLS |
| 3 Jun, 2019 | Sold | $378,500 | MRED MLS |
| 16 Apr, 2019 | Under contract | $378,500 | MRED MLS |
| 11 Apr, 2019 | Listed for sale | $378,500 | MRED MLS |
Room Specifics
Total Bedrooms: 4
Bedrooms Above Ground: 4
Bedrooms Below Ground: 0
Dimensions: —
Floor Type: Wood Laminate
Dimensions: —
Floor Type: Wood Laminate
Dimensions: —
Floor Type: Carpet
Full Bathrooms: 4
Bathroom Amenities: Whirlpool,Separate Shower,Double Sink
Bathroom in Basement: 0
Rooms: Den
Basement Description: Finished
Other Specifics
| 3 | |
| Concrete Perimeter | |
| Asphalt | |
| Deck | |
| Fenced Yard,Park Adjacent,Pond(s) | |
| 88 X 119 | |
| Unfinished | |
| Full | |
| — | |
| Range, Microwave, Dishwasher, Refrigerator, Washer, Dryer, Disposal | |
| Not in DB | |
| Sidewalks, Street Lights, Street Paved | |
| — | |
| — | |
| Wood Burning, Gas Starter |
Tax History
| Year | Property Taxes |
|---|---|
| 2007 | $6,755 |
| 2008 | $6,781 |
| 2019 | $9,453 |
Contact Agent
Nearby Similar Homes
Nearby Sold Comparables
Contact Agent
Listing Provided By
Re/Max Signature Homes







