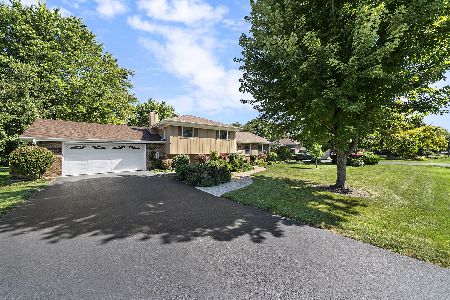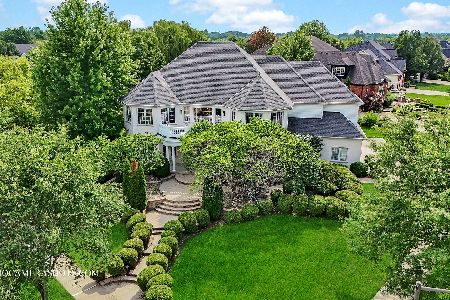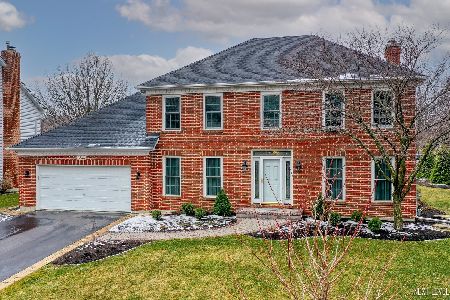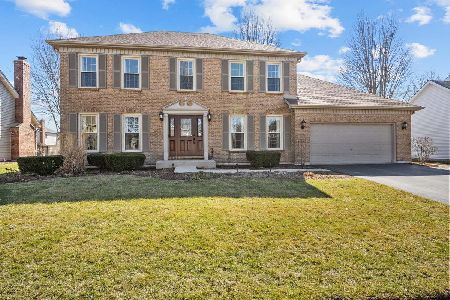2643 Partlow Drive, Naperville, Illinois 60564
$700,000
|
Sold
|
|
| Status: | Closed |
| Sqft: | 2,808 |
| Cost/Sqft: | $249 |
| Beds: | 4 |
| Baths: | 4 |
| Year Built: | 1996 |
| Property Taxes: | $11,547 |
| Days On Market: | 621 |
| Lot Size: | 0,00 |
Description
Welcome to your dream home! This exquisite 2800 square foot sanctuary boasts the perfect blend of comfort and luxury. Nestled adjacent to a serene park, this 4-bedroom, 3.5-bathroom haven invites you into a world of elegance and tranquility. Step inside to discover a sun-drenched sunroom that offers picturesque views of the tranquil pond, setting the tone for relaxation and unwinding. As you explore further, you'll be greeted by the spacious kitchen adorned with Quartz countertops, stainless steel appliances, and ample cabinetry, making it a culinary enthusiast's delight. Freshly refinished hardwood floors guide you through the open-concept living spaces, accentuating the grandeur of vaulted ceilings and a charming brick fireplace, creating an ambiance of warmth and sophistication. Retreat to the expansive main bedroom retreat, where peace and privacy await, providing a personal oasis to unwind after a long day. With its en-suite bathroom featuring a luxurious spa-like atmosphere, relaxation is always at your fingertips. For those who love to entertain, the finished basement offers a large rec room, perfect for hosting gatherings and creating lasting memories with loved ones. And with a convenient three-car side garage, parking is never a hassle. Whether you're savoring moments of serenity by the pond, entertaining guests in the spacious living areas, or enjoying the convenience of nearby park amenities, this home offers a lifestyle of luxury and convenience that is truly unparalleled. Welcome home to your own private paradise. MAIN FLOOR HARDWOOD JUST REFINISHED. NEW ROOF 2017! NEW GARAGE DOORS 2017! NEW FRONT DOOR & SLIDING GLASS DOOR 2017! NEW STAMPED CONCRETE PATIO 2015! NEW FURNACE & HWH 2014! GENERATOR
Property Specifics
| Single Family | |
| — | |
| — | |
| 1996 | |
| — | |
| — | |
| Yes | |
| — |
| Will | |
| — | |
| 150 / Annual | |
| — | |
| — | |
| — | |
| 12044006 | |
| 0701103050010000 |
Nearby Schools
| NAME: | DISTRICT: | DISTANCE: | |
|---|---|---|---|
|
Grade School
Peterson Elementary School |
204 | — | |
|
Middle School
Scullen Middle School |
204 | Not in DB | |
|
High School
Neuqua Valley High School |
204 | Not in DB | |
Property History
| DATE: | EVENT: | PRICE: | SOURCE: |
|---|---|---|---|
| 30 Jul, 2019 | Sold | $410,000 | MRED MLS |
| 24 Jun, 2019 | Under contract | $419,000 | MRED MLS |
| — | Last price change | $425,000 | MRED MLS |
| 15 May, 2019 | Listed for sale | $425,000 | MRED MLS |
| 9 Jun, 2021 | Listed for sale | $0 | MRED MLS |
| 23 Jul, 2024 | Sold | $700,000 | MRED MLS |
| 26 Jun, 2024 | Under contract | $699,900 | MRED MLS |
| — | Last price change | $715,000 | MRED MLS |
| 10 May, 2024 | Listed for sale | $715,000 | MRED MLS |
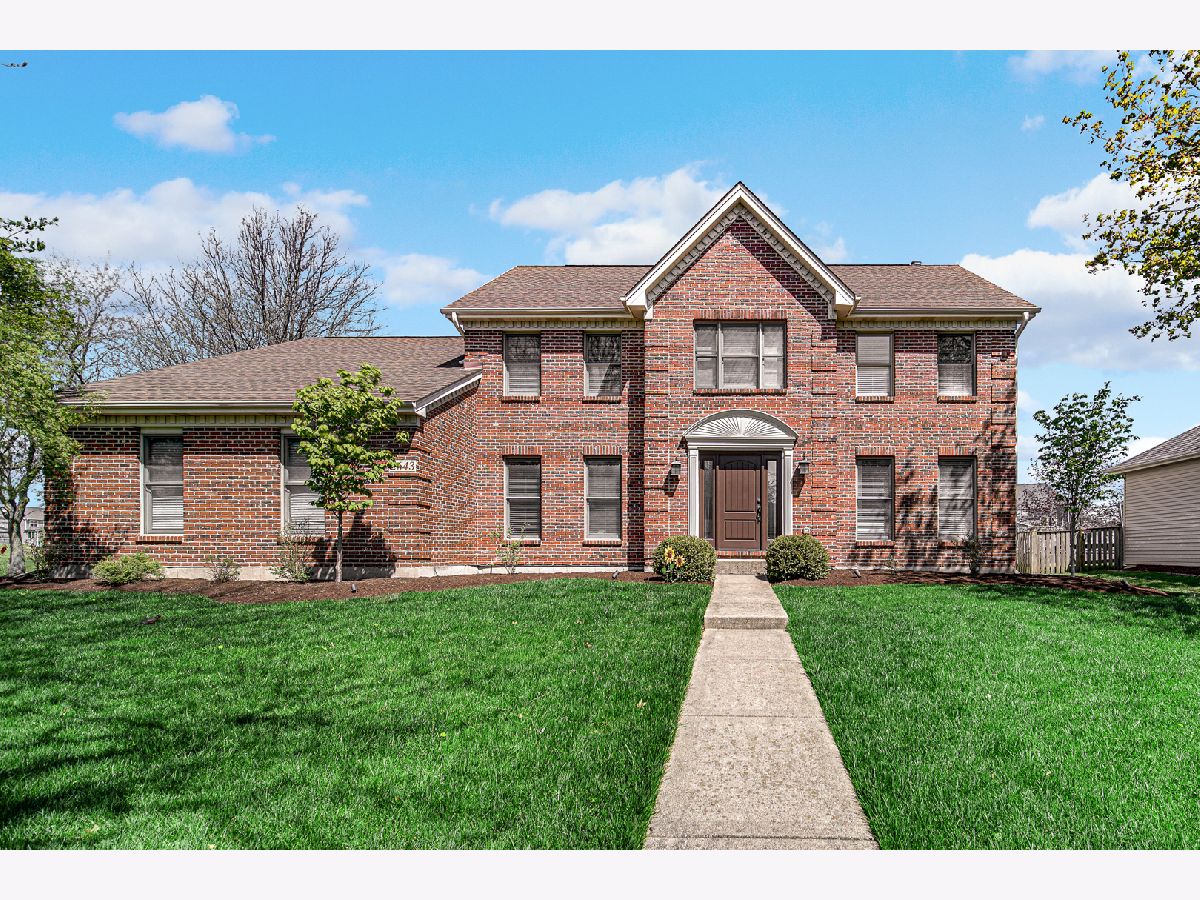




























Room Specifics
Total Bedrooms: 4
Bedrooms Above Ground: 4
Bedrooms Below Ground: 0
Dimensions: —
Floor Type: —
Dimensions: —
Floor Type: —
Dimensions: —
Floor Type: —
Full Bathrooms: 4
Bathroom Amenities: —
Bathroom in Basement: 1
Rooms: —
Basement Description: Finished
Other Specifics
| 3 | |
| — | |
| — | |
| — | |
| — | |
| 99X121X97X121 | |
| — | |
| — | |
| — | |
| — | |
| Not in DB | |
| — | |
| — | |
| — | |
| — |
Tax History
| Year | Property Taxes |
|---|---|
| 2019 | $10,651 |
| 2024 | $11,547 |
Contact Agent
Nearby Similar Homes
Nearby Sold Comparables
Contact Agent
Listing Provided By
Keller Williams Preferred Rlty

