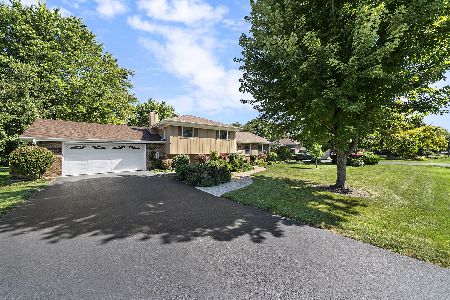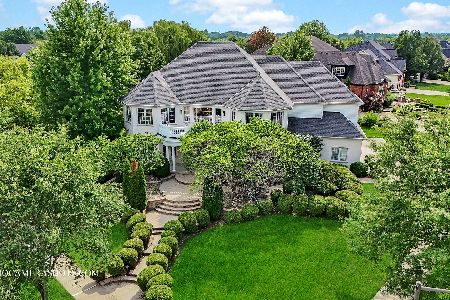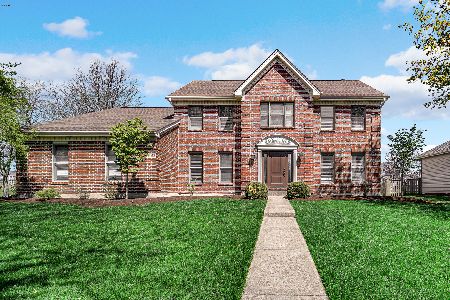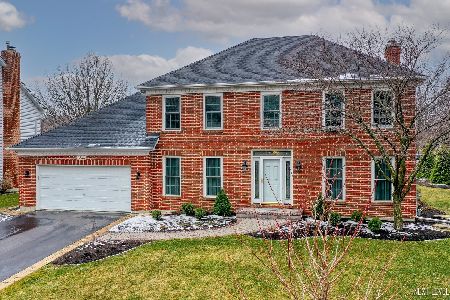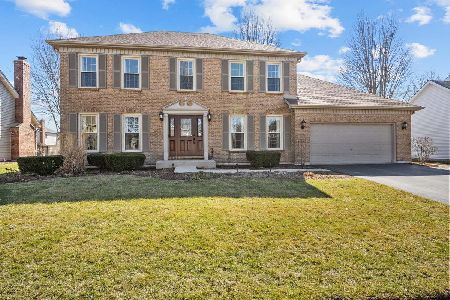2643 Partlow Drive, Naperville, Illinois 60564
$410,000
|
Sold
|
|
| Status: | Closed |
| Sqft: | 2,808 |
| Cost/Sqft: | $149 |
| Beds: | 4 |
| Baths: | 4 |
| Year Built: | 1996 |
| Property Taxes: | $10,651 |
| Days On Market: | 2444 |
| Lot Size: | 0,26 |
Description
PRICED RIGHT WITH LOTS OF SPACE! THIS 2800 SQUARE FOOT WARM & INVITING HOME HAS SO MUCH TO OFFER! The highlight of the home is the SUNROOM OVERLOOKING THE POND! Rare 3 car side load garage! Finished basement with large Rec Room area, full bath and a room that can be used as 5th bedroom! Spacious kitchen has hardwood floors, Stainless Steel appliances & Corian counters. Family Room has vaulted celiling and floor to ceiling brick fireplace. Huge master bedroom suite with built out extra room above the garage! Dressing Room, Office, Workout Room? You pick! 3 additional generous sized bedrooms upstairs. Large laundry room with backyard access. NEW ROOF 2017! NEW GARAGE DOORS 2017! NEW FRONT DOOR & SLIDING GLASS DOOR 2017! NEW STAMPED CONCRETE PATIO 2015! NEW FURNACE & HWH 2014! Located next to park and NEUQUA VALLEY ATTENDANCE! THIS IS THE ONE!
Property Specifics
| Single Family | |
| — | |
| Traditional | |
| 1996 | |
| Partial | |
| — | |
| Yes | |
| 0.26 |
| Will | |
| Crestview Knolls | |
| 150 / Annual | |
| None | |
| Lake Michigan | |
| Public Sewer | |
| 10379787 | |
| 0701103050010000 |
Nearby Schools
| NAME: | DISTRICT: | DISTANCE: | |
|---|---|---|---|
|
Grade School
Peterson Elementary School |
204 | — | |
|
Middle School
Scullen Middle School |
204 | Not in DB | |
|
High School
Neuqua Valley High School |
204 | Not in DB | |
Property History
| DATE: | EVENT: | PRICE: | SOURCE: |
|---|---|---|---|
| 30 Jul, 2019 | Sold | $410,000 | MRED MLS |
| 24 Jun, 2019 | Under contract | $419,000 | MRED MLS |
| — | Last price change | $425,000 | MRED MLS |
| 15 May, 2019 | Listed for sale | $425,000 | MRED MLS |
| 9 Jun, 2021 | Listed for sale | $0 | MRED MLS |
| 23 Jul, 2024 | Sold | $700,000 | MRED MLS |
| 26 Jun, 2024 | Under contract | $699,900 | MRED MLS |
| — | Last price change | $715,000 | MRED MLS |
| 10 May, 2024 | Listed for sale | $715,000 | MRED MLS |
Room Specifics
Total Bedrooms: 4
Bedrooms Above Ground: 4
Bedrooms Below Ground: 0
Dimensions: —
Floor Type: Carpet
Dimensions: —
Floor Type: Carpet
Dimensions: —
Floor Type: Carpet
Full Bathrooms: 4
Bathroom Amenities: Separate Shower,Double Sink
Bathroom in Basement: 1
Rooms: Office,Recreation Room,Heated Sun Room,Exercise Room
Basement Description: Finished
Other Specifics
| 3 | |
| Concrete Perimeter | |
| Asphalt | |
| Stamped Concrete Patio, Storms/Screens | |
| Corner Lot,Park Adjacent,Pond(s) | |
| 98X119X99X119 | |
| — | |
| Full | |
| Vaulted/Cathedral Ceilings, Skylight(s), Hardwood Floors, First Floor Laundry | |
| Range, Microwave, Dishwasher, Refrigerator, Washer, Dryer, Disposal, Stainless Steel Appliance(s) | |
| Not in DB | |
| Sidewalks, Street Lights, Street Paved | |
| — | |
| — | |
| Wood Burning, Gas Starter |
Tax History
| Year | Property Taxes |
|---|---|
| 2019 | $10,651 |
| 2024 | $11,547 |
Contact Agent
Nearby Similar Homes
Nearby Sold Comparables
Contact Agent
Listing Provided By
john greene, Realtor

