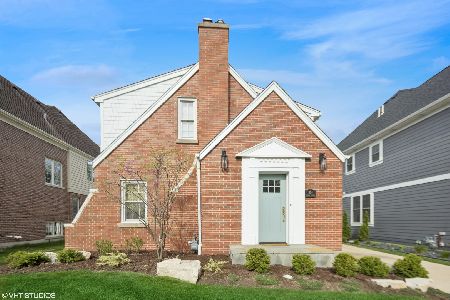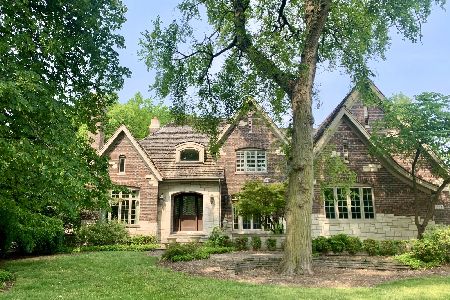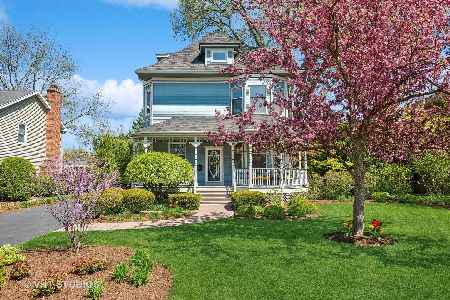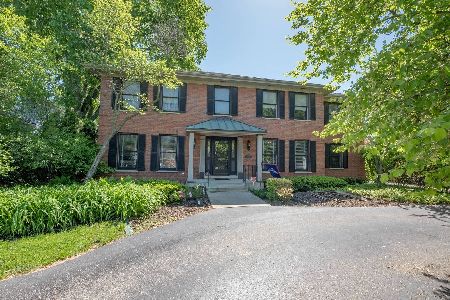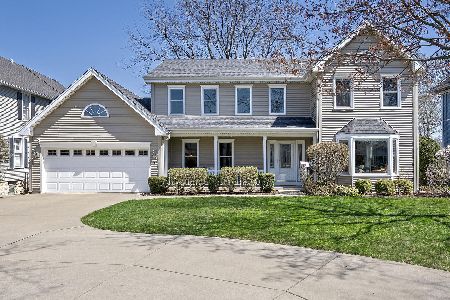264 Kenilworth Avenue, Elmhurst, Illinois 60126
$780,000
|
Sold
|
|
| Status: | Closed |
| Sqft: | 3,530 |
| Cost/Sqft: | $227 |
| Beds: | 4 |
| Baths: | 3 |
| Year Built: | 1934 |
| Property Taxes: | $17,310 |
| Days On Market: | 2334 |
| Lot Size: | 0,28 |
Description
Delivering incredible space and location, this sunlit home is on one of the prettiest streets in Elmhurst's sought-after Center of Town neighborhood! Offering a walk to train, town, schools and parks location along with easy access to expressways and both airports, this charming home also features a classic floorplan with entertainment-sized rooms. The grand living room with fireplace is perfect for multiple conversation areas, while the dining room can hold your largest table! Professionally renovated in 1999, the home offers a family room with fireplace off the spacious kitchen with huge island. Retreat to the 2nd floor where you have 3 large bedrooms, laundry plus a huge master with private bath and walk-in closets. The lower level offers ample storage while the professionally landscaped yard is lush and spacious. Newer updates include: concrete driveway-2014, Rhino Shield exterior paint-2015, chimney liner-2017, roof and oversized gutters-2018, interior painting-2019.
Property Specifics
| Single Family | |
| — | |
| Traditional | |
| 1934 | |
| Partial | |
| — | |
| No | |
| 0.28 |
| Du Page | |
| — | |
| — / Not Applicable | |
| None | |
| Lake Michigan | |
| Public Sewer | |
| 10521557 | |
| 0601312016 |
Nearby Schools
| NAME: | DISTRICT: | DISTANCE: | |
|---|---|---|---|
|
Grade School
Hawthorne Elementary School |
205 | — | |
|
Middle School
Sandburg Middle School |
205 | Not in DB | |
|
High School
York Community High School |
205 | Not in DB | |
Property History
| DATE: | EVENT: | PRICE: | SOURCE: |
|---|---|---|---|
| 26 Mar, 2020 | Sold | $780,000 | MRED MLS |
| 3 Feb, 2020 | Under contract | $800,000 | MRED MLS |
| — | Last price change | $834,000 | MRED MLS |
| 18 Sep, 2019 | Listed for sale | $834,000 | MRED MLS |
Room Specifics
Total Bedrooms: 4
Bedrooms Above Ground: 4
Bedrooms Below Ground: 0
Dimensions: —
Floor Type: Hardwood
Dimensions: —
Floor Type: Hardwood
Dimensions: —
Floor Type: Hardwood
Full Bathrooms: 3
Bathroom Amenities: Whirlpool,Separate Shower
Bathroom in Basement: 0
Rooms: Breakfast Room,Office,Mud Room
Basement Description: Unfinished
Other Specifics
| 4 | |
| — | |
| Concrete | |
| Deck | |
| Landscaped | |
| 65 X 190 | |
| — | |
| Full | |
| Hardwood Floors, Second Floor Laundry, First Floor Full Bath, Walk-In Closet(s) | |
| Double Oven, Microwave, Dishwasher, Refrigerator, Washer, Dryer, Cooktop | |
| Not in DB | |
| — | |
| — | |
| — | |
| — |
Tax History
| Year | Property Taxes |
|---|---|
| 2020 | $17,310 |
Contact Agent
Nearby Similar Homes
Nearby Sold Comparables
Contact Agent
Listing Provided By
@properties





