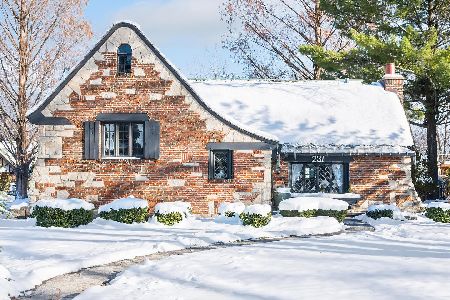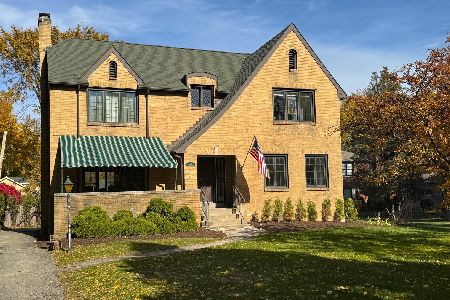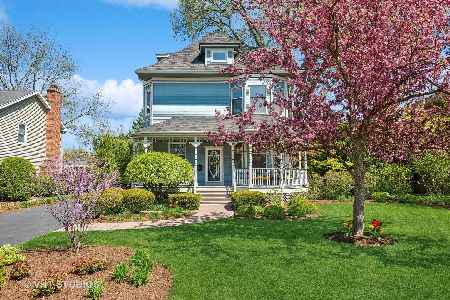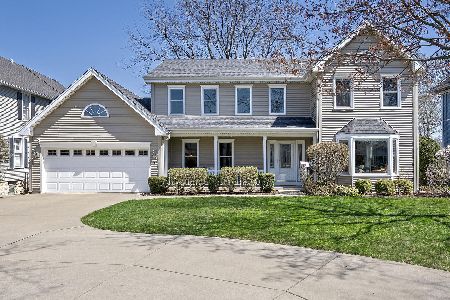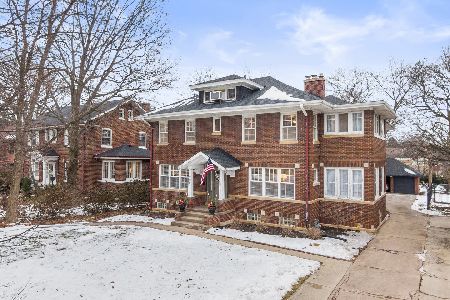273 York Street, Elmhurst, Illinois 60126
$715,000
|
Sold
|
|
| Status: | Closed |
| Sqft: | 3,665 |
| Cost/Sqft: | $204 |
| Beds: | 5 |
| Baths: | 4 |
| Year Built: | 1984 |
| Property Taxes: | $18,270 |
| Days On Market: | 2070 |
| Lot Size: | 0,36 |
Description
Beautiful home in the heart of Elmhurst! Bring your vision for the details. Just minutes to downtown dining, shopping and Metra for an easy commute or night out. Convenient to Immaculate Conception HS and minutes from Elmhurst Hospital. Luxurious master bedroom features 2 large walk-in closets and master bath with separate shower and soaking tub alongside extensive vanity seating. Guests can enjoy their upper balcony view with their morning coffee. There is no small bedroom - so much room throughout the house! Lovely chef's kitchen includes new appliances, countertops, backsplash, and updated cabinets. First floor offers spacious bedroom or office with built-in shelving and walk-through closet. Cozy living room with fireplace leads right out to the deck that extends along the back of the house. Full finished basement provides a relaxing respite with game room, bar, storage, full bath, and additional room for guests or crafting. Expansive back yard and deck for peaceful entertaining. Circle driveway sets house back from street with easy in-and-out access, with plenty of additional parking in back. Come make it your own!
Property Specifics
| Single Family | |
| — | |
| — | |
| 1984 | |
| Full | |
| — | |
| No | |
| 0.36 |
| Du Page | |
| — | |
| 0 / Not Applicable | |
| None | |
| Public | |
| Public Sewer | |
| 10694248 | |
| 0601312031 |
Nearby Schools
| NAME: | DISTRICT: | DISTANCE: | |
|---|---|---|---|
|
Grade School
Hawthorne Elementary School |
205 | — | |
|
Middle School
Sandburg Middle School |
205 | Not in DB | |
|
High School
York Community High School |
205 | Not in DB | |
Property History
| DATE: | EVENT: | PRICE: | SOURCE: |
|---|---|---|---|
| 20 Jul, 2020 | Sold | $715,000 | MRED MLS |
| 18 May, 2020 | Under contract | $749,000 | MRED MLS |
| 20 Apr, 2020 | Listed for sale | $749,000 | MRED MLS |
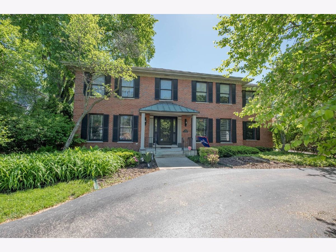
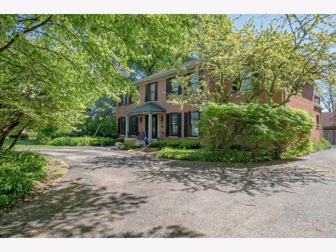
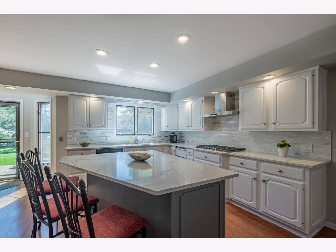
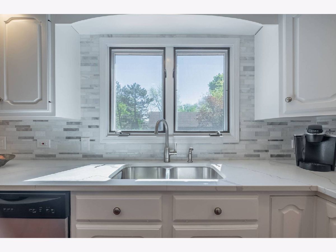
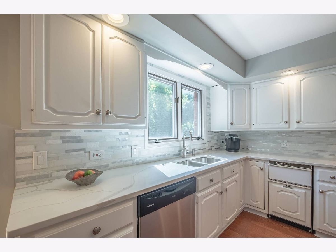
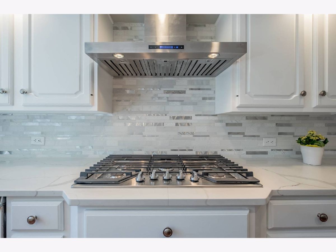
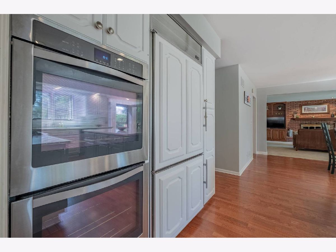
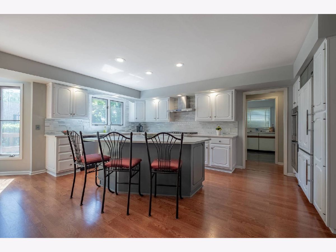
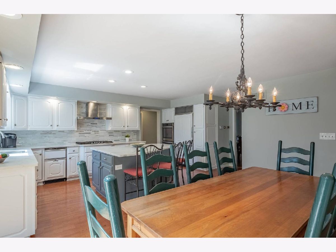
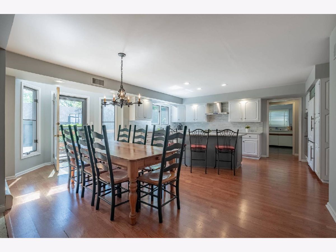
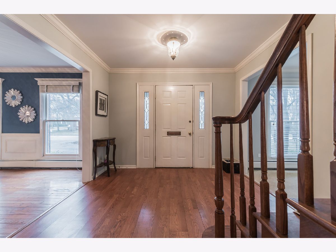
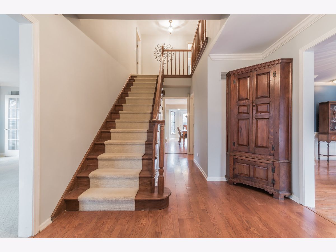
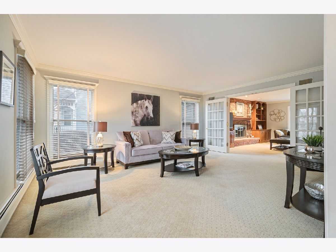
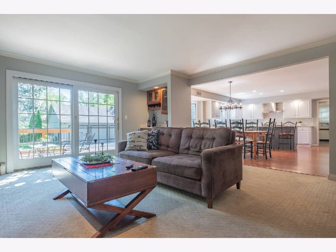
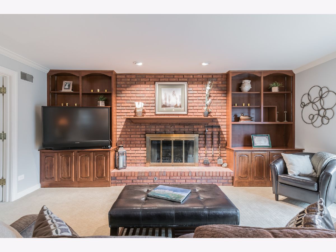
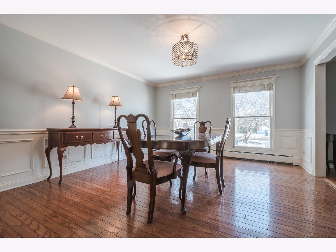
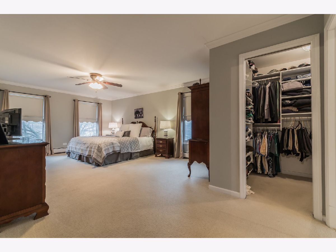
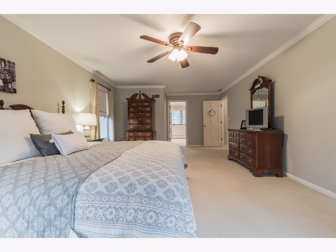
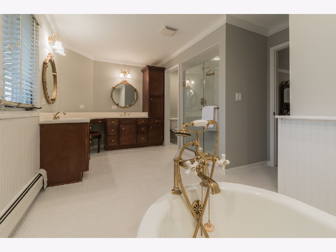
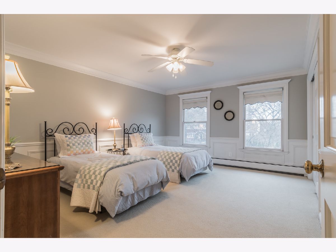
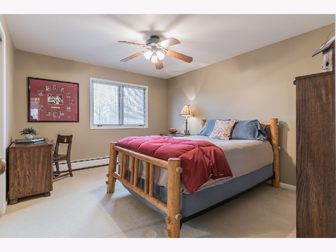
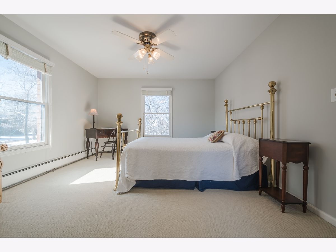
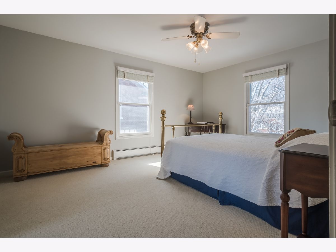
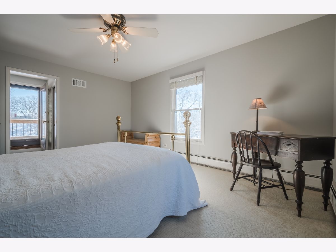
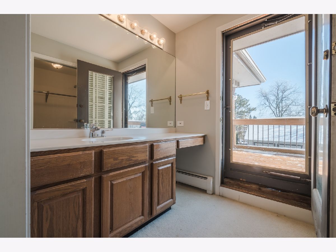
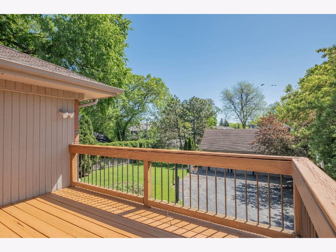
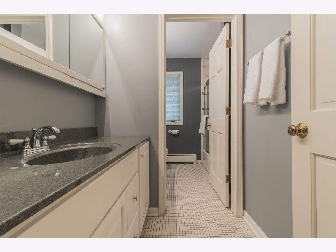
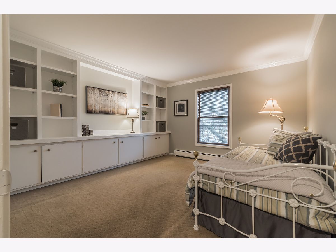
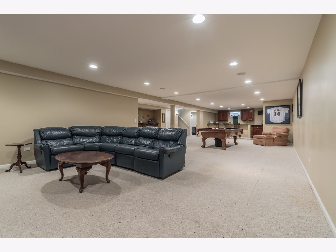
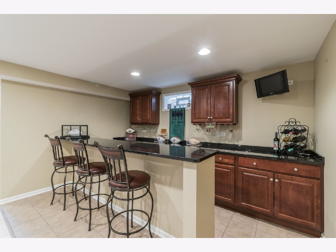
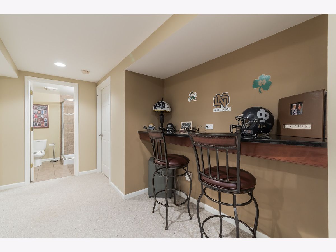
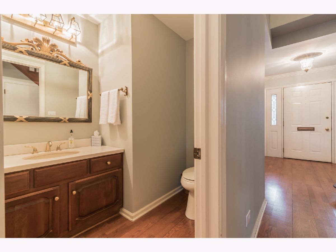
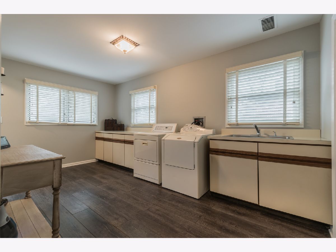
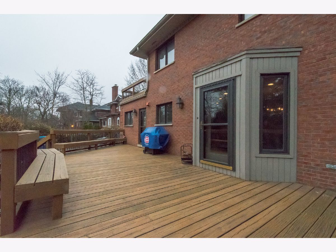
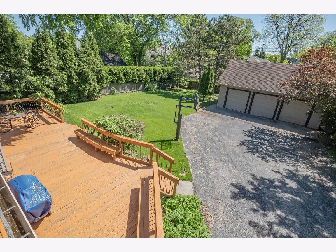
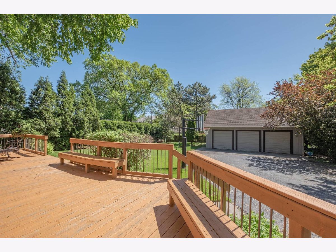
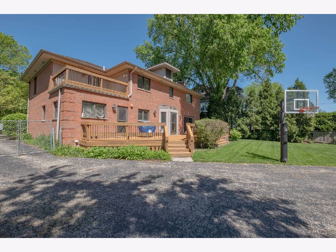
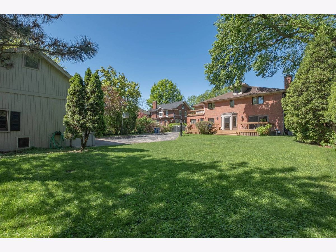
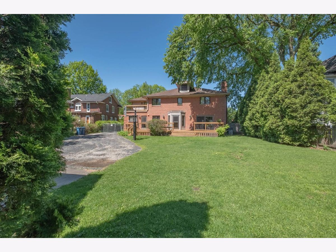
Room Specifics
Total Bedrooms: 5
Bedrooms Above Ground: 5
Bedrooms Below Ground: 0
Dimensions: —
Floor Type: Carpet
Dimensions: —
Floor Type: Carpet
Dimensions: —
Floor Type: Carpet
Dimensions: —
Floor Type: —
Full Bathrooms: 4
Bathroom Amenities: Separate Shower,Double Sink,Soaking Tub
Bathroom in Basement: 1
Rooms: Office,Bedroom 5,Terrace
Basement Description: Finished
Other Specifics
| 3 | |
| — | |
| Asphalt | |
| — | |
| — | |
| 188X83 | |
| Full | |
| Full | |
| Bar-Dry, First Floor Bedroom, First Floor Laundry | |
| Double Oven, Range, Microwave, Dishwasher, High End Refrigerator, Disposal | |
| Not in DB | |
| Curbs, Sidewalks, Street Lights, Street Paved | |
| — | |
| — | |
| — |
Tax History
| Year | Property Taxes |
|---|---|
| 2020 | $18,270 |
Contact Agent
Nearby Similar Homes
Nearby Sold Comparables
Contact Agent
Listing Provided By
Earned Run Real Estate Group

