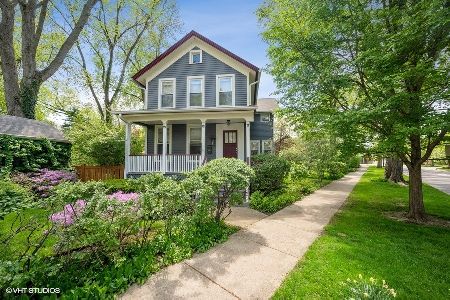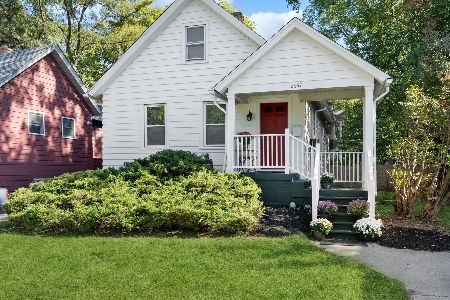2640 Broadway Avenue, Evanston, Illinois 60201
$500,000
|
Sold
|
|
| Status: | Closed |
| Sqft: | 0 |
| Cost/Sqft: | — |
| Beds: | 3 |
| Baths: | 1 |
| Year Built: | — |
| Property Taxes: | $8,372 |
| Days On Market: | 1773 |
| Lot Size: | 0,00 |
Description
This beautiful Evanston 3 bedroom Ranch has it all- updated kitchen with custom backsplash, new bathroom with custom tile and rainforest shower. Bright and airy open living room with large ceilings and many skylights. Perfect for entertaining or curling up to a good book near the electric fireplace. Kitchen with all new stainless appliances, quartz, and new grey cabinets. Breakfast bar and extra table space. Fresh and bright with new neutral paint throughout the home. Plenty of the closet space and beautiful hardwood floors. New roof , New appliances and New mechanicals! Parking for 2 cars off the alley. Great Location to Central St shops, restaurants, Metra and Purple line Train and more! Steps to a Northwestern football game, nightlife or brunch - Walk to beach this summer ! This is a perfect oasis - tucked back in a private fenced yard with hot tub, patio, shed, patio for entertaining and professionally landscaped - Just steps from all the action! Just bring your bags..... Welcome home! *ask agent about options to build a garage *
Property Specifics
| Single Family | |
| — | |
| Ranch | |
| — | |
| None | |
| — | |
| No | |
| — |
| Cook | |
| — | |
| — / Not Applicable | |
| None | |
| Lake Michigan | |
| Public Sewer | |
| 11009733 | |
| 05344240270000 |
Nearby Schools
| NAME: | DISTRICT: | DISTANCE: | |
|---|---|---|---|
|
Grade School
Kingsley Elementary School |
65 | — | |
|
Middle School
Haven Middle School |
65 | Not in DB | |
|
High School
Evanston Twp High School |
202 | Not in DB | |
Property History
| DATE: | EVENT: | PRICE: | SOURCE: |
|---|---|---|---|
| 7 Jun, 2021 | Sold | $500,000 | MRED MLS |
| 14 Mar, 2021 | Under contract | $515,000 | MRED MLS |
| 11 Mar, 2021 | Listed for sale | $515,000 | MRED MLS |
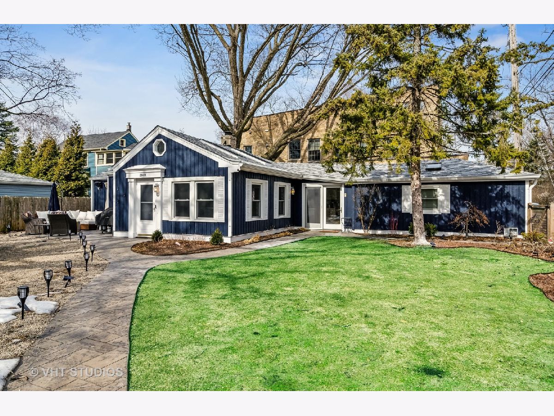
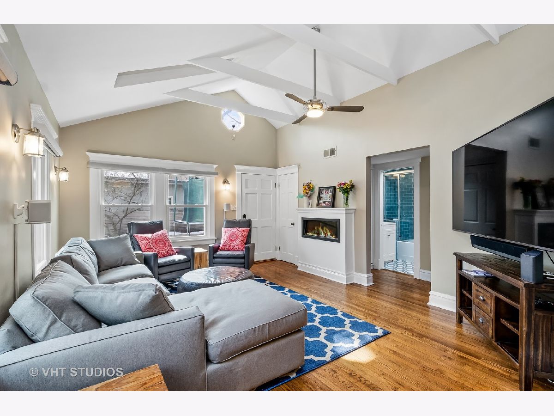
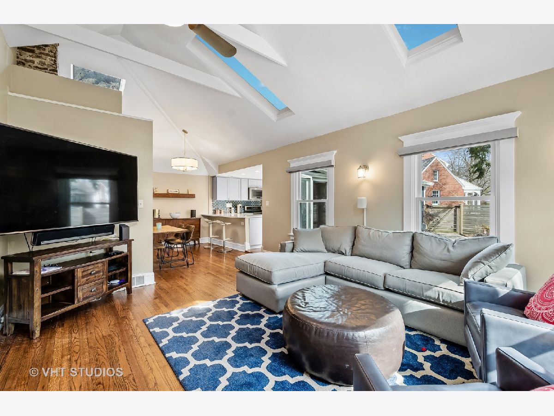
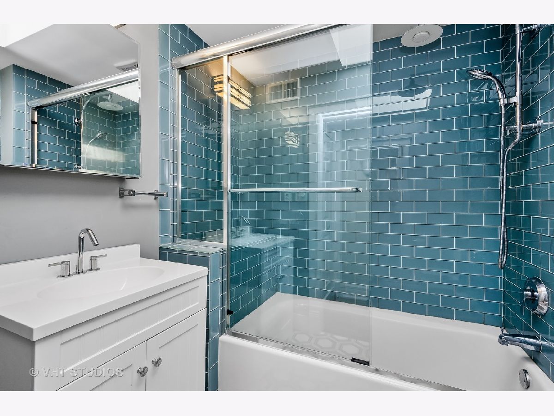
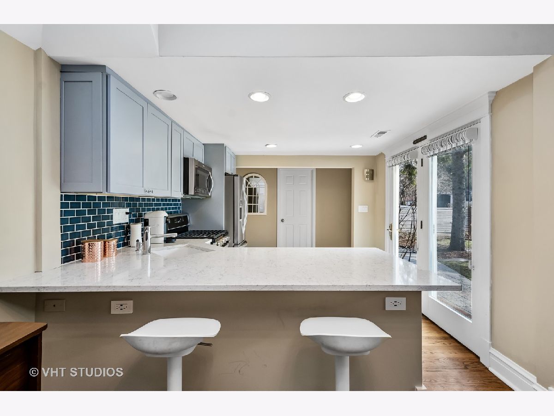
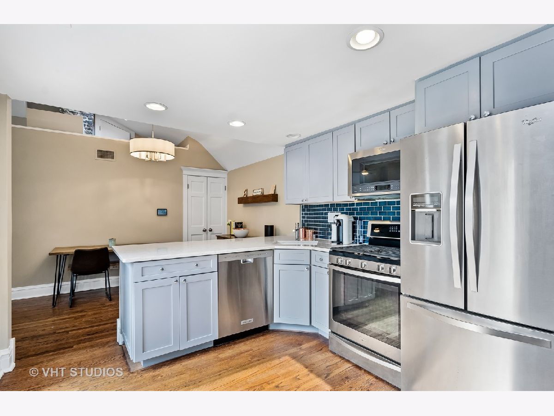
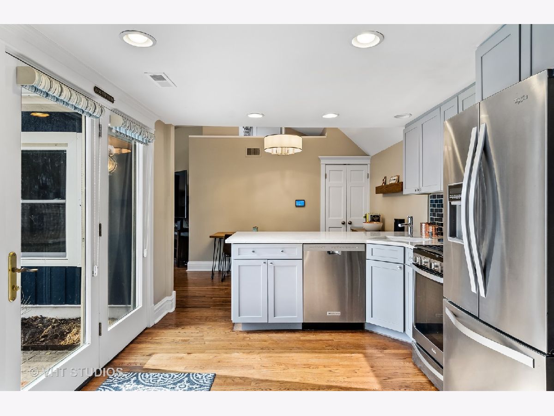
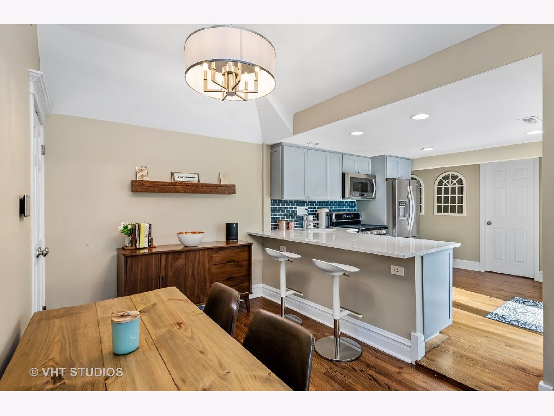
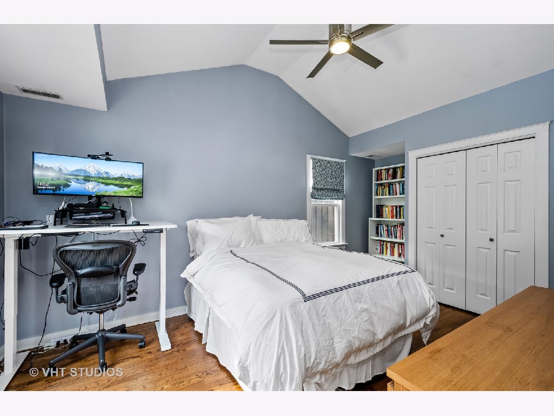
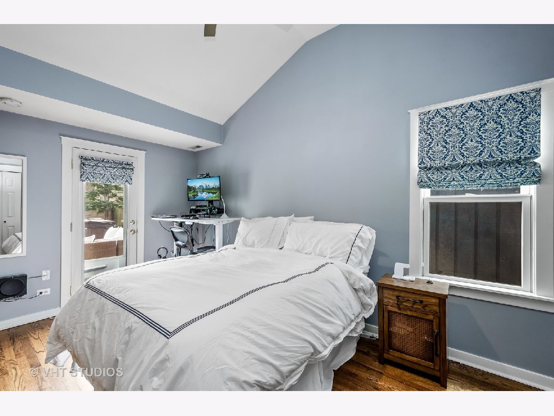
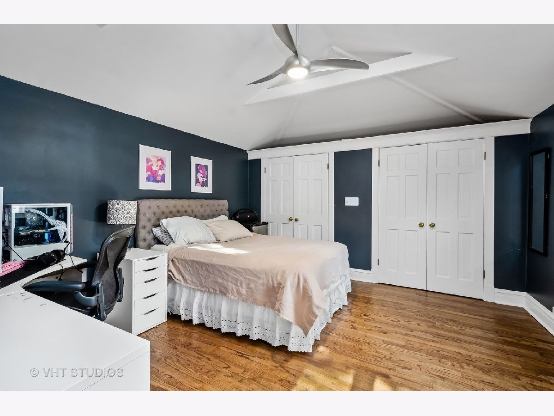
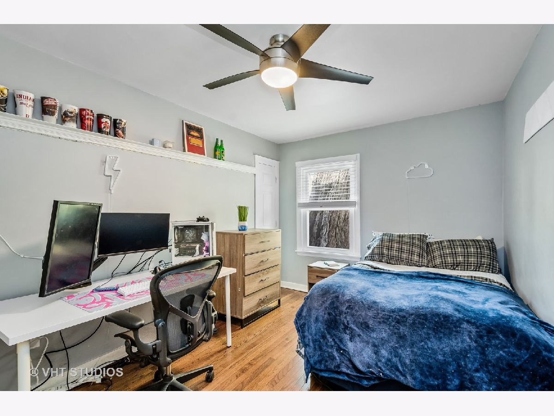
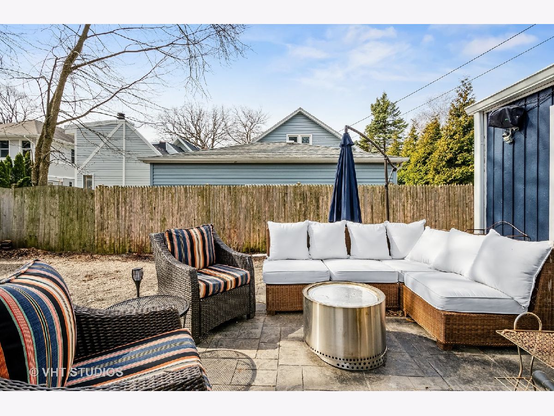
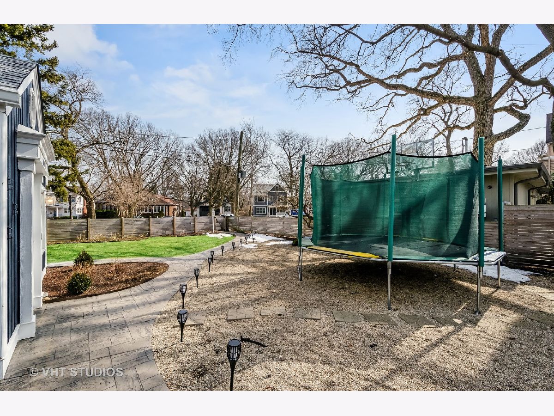
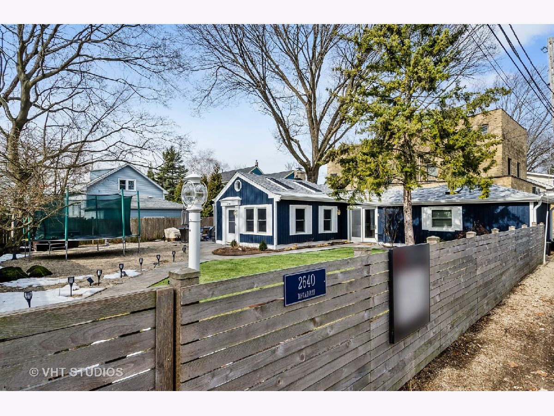
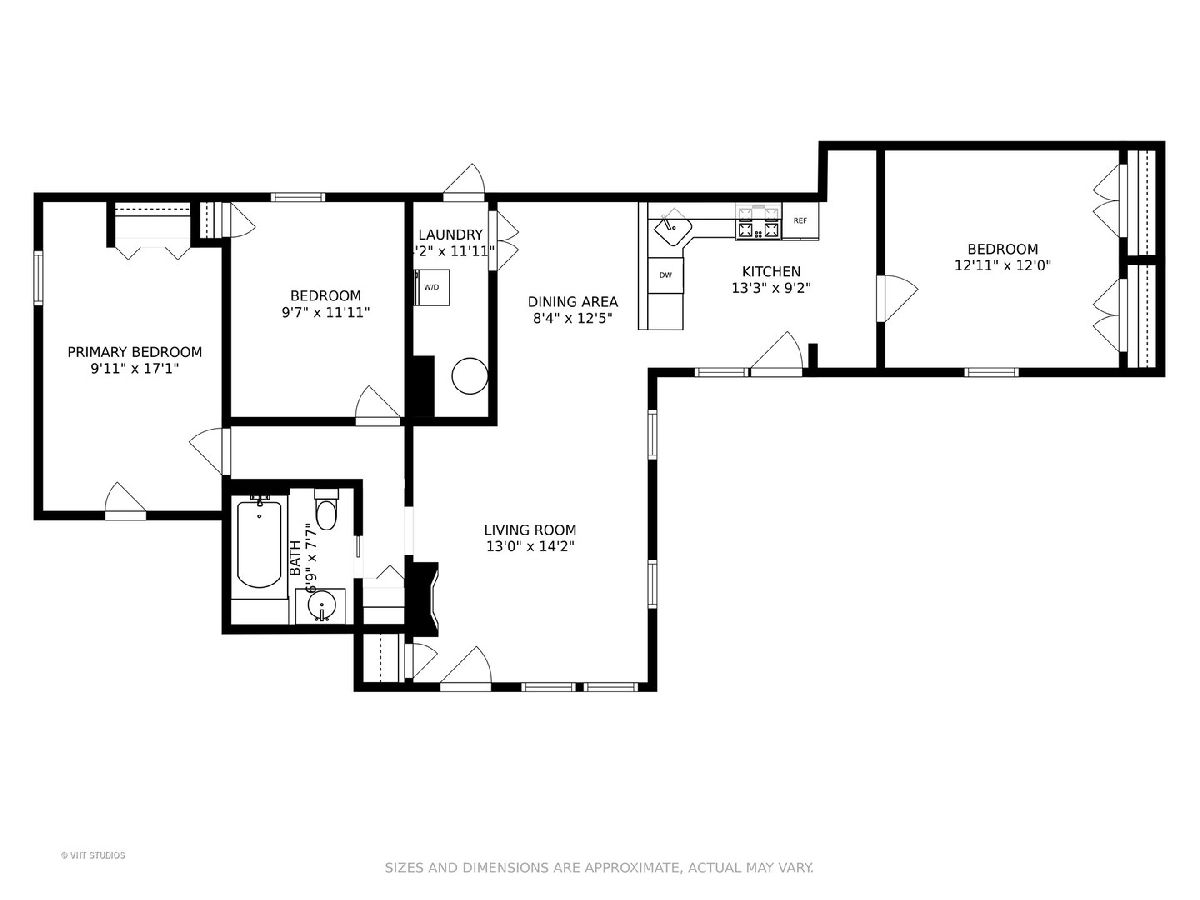
Room Specifics
Total Bedrooms: 3
Bedrooms Above Ground: 3
Bedrooms Below Ground: 0
Dimensions: —
Floor Type: Hardwood
Dimensions: —
Floor Type: Hardwood
Full Bathrooms: 1
Bathroom Amenities: Full Body Spray Shower,Soaking Tub
Bathroom in Basement: —
Rooms: No additional rooms
Basement Description: Slab
Other Specifics
| — | |
| Other | |
| Off Alley | |
| Deck, Patio, Hot Tub | |
| — | |
| 75X70.06 X 75 X 70.06 | |
| Dormer | |
| — | |
| Vaulted/Cathedral Ceilings, Skylight(s), Hot Tub, Hardwood Floors, First Floor Laundry, Open Floorplan | |
| Range, Microwave, Dishwasher, Refrigerator, High End Refrigerator, Washer, Dryer, Disposal, Stainless Steel Appliance(s) | |
| Not in DB | |
| Sidewalks, Street Lights, Street Paved | |
| — | |
| — | |
| Electric |
Tax History
| Year | Property Taxes |
|---|---|
| 2021 | $8,372 |
Contact Agent
Nearby Similar Homes
Nearby Sold Comparables
Contact Agent
Listing Provided By
@properties








