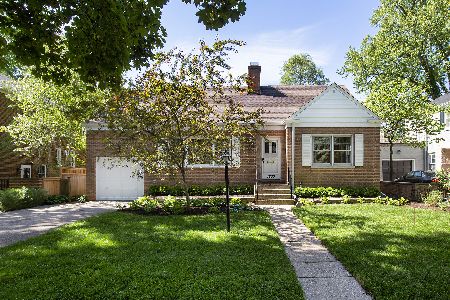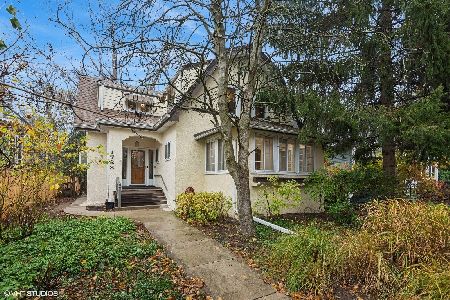2639 Broadway Avenue, Evanston, Illinois 60201
$550,000
|
Sold
|
|
| Status: | Closed |
| Sqft: | 2,992 |
| Cost/Sqft: | $173 |
| Beds: | 7 |
| Baths: | 3 |
| Year Built: | 1921 |
| Property Taxes: | $16,483 |
| Days On Market: | 3619 |
| Lot Size: | 0,20 |
Description
House being sold 'AS IS'. Possible tear down or ready for renovation and new decor. Original house was a 3BR ranch & was part of St. A's parish (Doll House). In 1982 current owners added 2nd story & walk up floored attic. First floor has separate entry hall with guest closet, LR with fireplace, separate DR, galley Kitchen, Sunroom and 3 bedrooms plus full bathroom. Second floor has Master Bedroom & Bath, walk-in closet and private office/sewing room. 3 more bedrooms + hall bath and laundry. No hardwood on 2nd floor. Unfinished spacious basement, 1 1/2 car garage + 2 parking spaces off alley. Nice sized backyard. Wonderful location convenient to Central St shops, Metra, Evanston Art Center. Lot is 55x155. Blueprints from '82 addition available.
Property Specifics
| Single Family | |
| — | |
| Colonial | |
| 1921 | |
| Full | |
| — | |
| No | |
| 0.2 |
| Cook | |
| — | |
| 0 / Not Applicable | |
| None | |
| Lake Michigan | |
| Public Sewer | |
| 09143698 | |
| 05344250060000 |
Nearby Schools
| NAME: | DISTRICT: | DISTANCE: | |
|---|---|---|---|
|
Grade School
Kingsley Elementary School |
65 | — | |
|
Middle School
Haven Middle School |
65 | Not in DB | |
|
High School
Evanston Twp High School |
202 | Not in DB | |
Property History
| DATE: | EVENT: | PRICE: | SOURCE: |
|---|---|---|---|
| 18 Apr, 2016 | Sold | $550,000 | MRED MLS |
| 22 Feb, 2016 | Under contract | $519,000 | MRED MLS |
| 19 Feb, 2016 | Listed for sale | $519,000 | MRED MLS |
Room Specifics
Total Bedrooms: 7
Bedrooms Above Ground: 7
Bedrooms Below Ground: 0
Dimensions: —
Floor Type: Carpet
Dimensions: —
Floor Type: Carpet
Dimensions: —
Floor Type: Carpet
Dimensions: —
Floor Type: —
Dimensions: —
Floor Type: —
Dimensions: —
Floor Type: —
Full Bathrooms: 3
Bathroom Amenities: —
Bathroom in Basement: 0
Rooms: Bedroom 5,Bedroom 6,Bedroom 7,Office,Heated Sun Room
Basement Description: Unfinished
Other Specifics
| 1.5 | |
| Concrete Perimeter | |
| — | |
| — | |
| — | |
| 55X155 | |
| Interior Stair,Unfinished | |
| Full | |
| Hardwood Floors, First Floor Bedroom, Second Floor Laundry | |
| Range, Refrigerator, Washer, Dryer | |
| Not in DB | |
| Sidewalks, Street Lights, Street Paved | |
| — | |
| — | |
| Wood Burning |
Tax History
| Year | Property Taxes |
|---|---|
| 2016 | $16,483 |
Contact Agent
Nearby Similar Homes
Nearby Sold Comparables
Contact Agent
Listing Provided By
Coldwell Banker Residential











