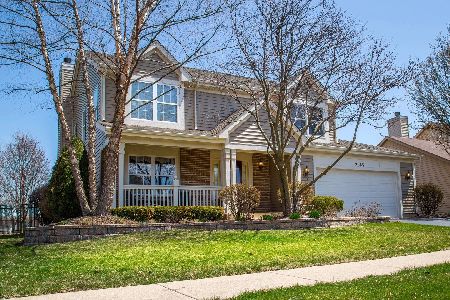2641 Wydown Lane, Aurora, Illinois 60502
$380,000
|
Sold
|
|
| Status: | Closed |
| Sqft: | 3,068 |
| Cost/Sqft: | $125 |
| Beds: | 4 |
| Baths: | 3 |
| Year Built: | 2001 |
| Property Taxes: | $10,388 |
| Days On Market: | 2171 |
| Lot Size: | 0,18 |
Description
Welcome to Cambridge Subdivision! This home boasts 4 bedrooms and 2.1 baths. Meticulously cared for! Enter the grand two story foyer with pendant lighting and split staircase. On the right is the light and bright living room that opens to the dining room. Hardwood floors and neutral paint are found throughout the first floor. The dining room comes complete with large window and chandelier lighting. The open kitchen is off the dining room featuring all stainless steel appliances; LG Double oven, and microwave. Maytag dishwasher and Samsung refrigerator. Center island offers extra storage in addition to the tons of cabinet space! Recessed lighting in kitchen and family room for your convenience. Enjoy doing dishes with a nice window above the sink that faces the backyard. The bright openness of the home extends to the eating area with sliding glass doors to backyard. The family room boasts large window overlooking the patio. Neutral carpeting and paint that are just waiting for your touch of style. The family, living, dining room and loft are all wired for surround sound. On the second level crown molding accents the large master bedroom with en-suite. Neutral carpeting, walk-in closet and private bath! The private master bath boasts dual vanity sink and lighting, Kohler soaking tub, private water closet, and stand up shower. Large windows for added views and natural lighting! The four bedrooms all feature ceiling fans with lighting, and neutral carpets. The fourth bedroom features a walk-in closet and chair rails. Professionally landscaped in the front and brick paver patio and shed in the fully fenced in backyard!
Property Specifics
| Single Family | |
| — | |
| — | |
| 2001 | |
| Full | |
| — | |
| No | |
| 0.18 |
| Du Page | |
| Cambridge Countryside | |
| — / Not Applicable | |
| None | |
| Public | |
| Public Sewer | |
| 10636911 | |
| 0706114007 |
Nearby Schools
| NAME: | DISTRICT: | DISTANCE: | |
|---|---|---|---|
|
Grade School
Young Elementary School |
204 | — | |
|
Middle School
Granger Middle School |
204 | Not in DB | |
|
High School
Metea Valley High School |
204 | Not in DB | |
Property History
| DATE: | EVENT: | PRICE: | SOURCE: |
|---|---|---|---|
| 18 Dec, 2013 | Sold | $350,000 | MRED MLS |
| 28 Oct, 2013 | Under contract | $360,000 | MRED MLS |
| — | Last price change | $365,000 | MRED MLS |
| 3 Sep, 2013 | Listed for sale | $365,000 | MRED MLS |
| 30 Apr, 2020 | Sold | $380,000 | MRED MLS |
| 25 Feb, 2020 | Under contract | $385,000 | MRED MLS |
| 13 Feb, 2020 | Listed for sale | $385,000 | MRED MLS |
Room Specifics
Total Bedrooms: 4
Bedrooms Above Ground: 4
Bedrooms Below Ground: 0
Dimensions: —
Floor Type: Carpet
Dimensions: —
Floor Type: Carpet
Dimensions: —
Floor Type: Carpet
Full Bathrooms: 3
Bathroom Amenities: Whirlpool,Separate Shower,Double Sink
Bathroom in Basement: 0
Rooms: Loft
Basement Description: Unfinished
Other Specifics
| 2 | |
| Concrete Perimeter | |
| Asphalt | |
| Patio, Porch, Fire Pit | |
| Fenced Yard,Landscaped | |
| 68X110X76X110 | |
| — | |
| Full | |
| Hardwood Floors, Walk-In Closet(s) | |
| Double Oven, Microwave, Dishwasher, Refrigerator, Washer, Dryer, Stainless Steel Appliance(s), Water Softener Owned | |
| Not in DB | |
| — | |
| — | |
| — | |
| — |
Tax History
| Year | Property Taxes |
|---|---|
| 2013 | $8,856 |
| 2020 | $10,388 |
Contact Agent
Nearby Similar Homes
Nearby Sold Comparables
Contact Agent
Listing Provided By
Keller Williams Infinity





