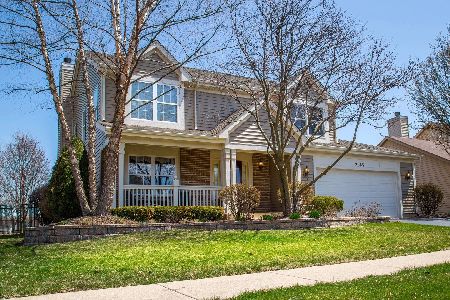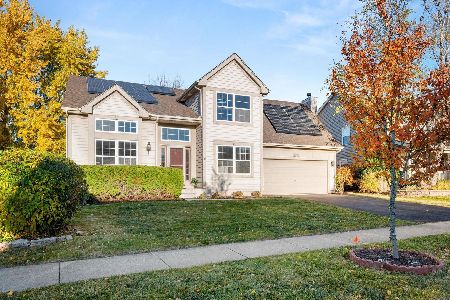2657 Wydown Lane, Aurora, Illinois 60502
$293,000
|
Sold
|
|
| Status: | Closed |
| Sqft: | 2,178 |
| Cost/Sqft: | $142 |
| Beds: | 3 |
| Baths: | 4 |
| Year Built: | 2001 |
| Property Taxes: | $7,038 |
| Days On Market: | 5238 |
| Lot Size: | 0,00 |
Description
LOVE AT 1ST SIGHT! MANY NEWER UPDATES! ALL HWD 1ST FLOOR! 2S FOYER! 1ST FR DEN! ISLND KITCHEN W/BRK AREA! COMBO LIVING/DINING! COZY FR W/ BRICK FIREPLACE! VAULTED MASTER BR & MASTER BATH W/ TUB, SHOWER & DUAL VANITY. FULL PROFESSIONALLY FINISHED BASEMENT W/ FULL BATH! PAVER PATIO WITH FULLY FENCED YARD! TANDEM GARAGE! 1ST FLR LAUNDRY BUILT-IN CABS! VIEW OF PARK! MINS TO NEW METEA HS & NEW I-88 INTERCHANGE PARK VIEW!
Property Specifics
| Single Family | |
| — | |
| Traditional | |
| 2001 | |
| Full | |
| RADFORD | |
| Yes | |
| — |
| Du Page | |
| Cambridge Countryside | |
| 249 / Annual | |
| Other | |
| Public | |
| Public Sewer | |
| 07908495 | |
| 0706114005 |
Nearby Schools
| NAME: | DISTRICT: | DISTANCE: | |
|---|---|---|---|
|
Grade School
Young Elementary School |
204 | — | |
|
Middle School
Granger Middle School |
204 | Not in DB | |
|
High School
Metea Valley High School |
204 | Not in DB | |
Property History
| DATE: | EVENT: | PRICE: | SOURCE: |
|---|---|---|---|
| 13 Jan, 2012 | Sold | $293,000 | MRED MLS |
| 5 Dec, 2011 | Under contract | $309,000 | MRED MLS |
| — | Last price change | $319,000 | MRED MLS |
| 21 Sep, 2011 | Listed for sale | $329,000 | MRED MLS |
| 31 Oct, 2024 | Under contract | $0 | MRED MLS |
| 12 Sep, 2024 | Listed for sale | $0 | MRED MLS |
Room Specifics
Total Bedrooms: 3
Bedrooms Above Ground: 3
Bedrooms Below Ground: 0
Dimensions: —
Floor Type: Carpet
Dimensions: —
Floor Type: Carpet
Full Bathrooms: 4
Bathroom Amenities: Separate Shower,Double Sink,Soaking Tub
Bathroom in Basement: 1
Rooms: Den,Eating Area,Utility Room-1st Floor
Basement Description: Finished
Other Specifics
| 3 | |
| Concrete Perimeter | |
| Asphalt | |
| Patio | |
| Fenced Yard,Park Adjacent | |
| 75X110 | |
| Unfinished | |
| Full | |
| Vaulted/Cathedral Ceilings, Bar-Wet, Hardwood Floors, First Floor Laundry | |
| Range, Microwave, Dishwasher, Refrigerator, Disposal | |
| Not in DB | |
| Sidewalks, Street Lights, Street Paved, Other | |
| — | |
| — | |
| Wood Burning, Gas Starter |
Tax History
| Year | Property Taxes |
|---|---|
| 2012 | $7,038 |
Contact Agent
Nearby Similar Homes
Nearby Sold Comparables
Contact Agent
Listing Provided By
Baird & Warner






