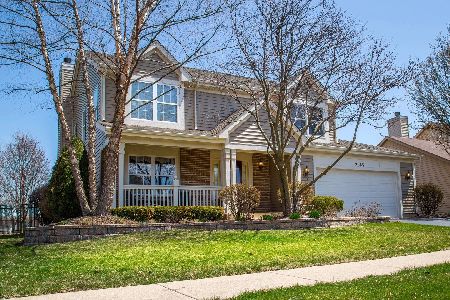2641 Wydown Lane, Aurora, Illinois 60502
$350,000
|
Sold
|
|
| Status: | Closed |
| Sqft: | 3,068 |
| Cost/Sqft: | $117 |
| Beds: | 4 |
| Baths: | 3 |
| Year Built: | 2001 |
| Property Taxes: | $8,856 |
| Days On Market: | 4525 |
| Lot Size: | 0,19 |
Description
You'll love this home! Fab open floor plan w/an unbelievable amount of space! Over 3000 sf with 4 bedrooms + loft. Hardwood flrs thruout most of the 1st flr. Dramatic 2 sty foyer & split staircase. Kitchen w/upgraded cabs. Lux mstr bath w/dual sinks, tile flrs, sep tub & shower. Lrg laundry rm. Fenced yard w/paver patio & sprinkler system. Great location-min to I88/Eola exit, Metra train. Highly desired 204 schools.
Property Specifics
| Single Family | |
| — | |
| — | |
| 2001 | |
| Full | |
| — | |
| No | |
| 0.19 |
| Du Page | |
| Cambridge Countryside | |
| 249 / Annual | |
| Insurance | |
| Public | |
| Public Sewer | |
| 08434832 | |
| 0706114007 |
Nearby Schools
| NAME: | DISTRICT: | DISTANCE: | |
|---|---|---|---|
|
Grade School
Young Elementary School |
204 | — | |
|
Middle School
Granger Middle School |
204 | Not in DB | |
|
High School
Metea Valley High School |
204 | Not in DB | |
Property History
| DATE: | EVENT: | PRICE: | SOURCE: |
|---|---|---|---|
| 18 Dec, 2013 | Sold | $350,000 | MRED MLS |
| 28 Oct, 2013 | Under contract | $360,000 | MRED MLS |
| — | Last price change | $365,000 | MRED MLS |
| 3 Sep, 2013 | Listed for sale | $365,000 | MRED MLS |
| 30 Apr, 2020 | Sold | $380,000 | MRED MLS |
| 25 Feb, 2020 | Under contract | $385,000 | MRED MLS |
| 13 Feb, 2020 | Listed for sale | $385,000 | MRED MLS |
Room Specifics
Total Bedrooms: 4
Bedrooms Above Ground: 4
Bedrooms Below Ground: 0
Dimensions: —
Floor Type: Carpet
Dimensions: —
Floor Type: Carpet
Dimensions: —
Floor Type: Carpet
Full Bathrooms: 3
Bathroom Amenities: Whirlpool,Separate Shower,Double Sink
Bathroom in Basement: 0
Rooms: Loft
Basement Description: Unfinished
Other Specifics
| 2 | |
| — | |
| — | |
| — | |
| — | |
| 111X78X110X9 | |
| — | |
| Full | |
| Hardwood Floors, First Floor Laundry | |
| Range, Microwave, Dishwasher, Refrigerator, Washer, Dryer, Disposal | |
| Not in DB | |
| — | |
| — | |
| — | |
| — |
Tax History
| Year | Property Taxes |
|---|---|
| 2013 | $8,856 |
| 2020 | $10,388 |
Contact Agent
Nearby Similar Homes
Nearby Sold Comparables
Contact Agent
Listing Provided By
Coldwell Banker The Real Estate Group





