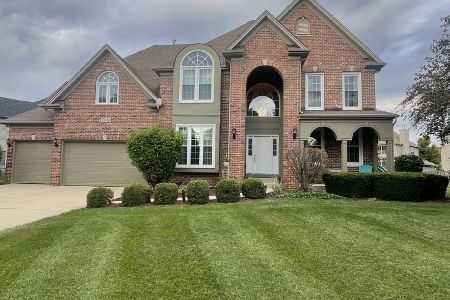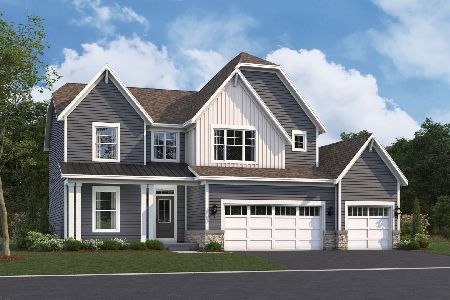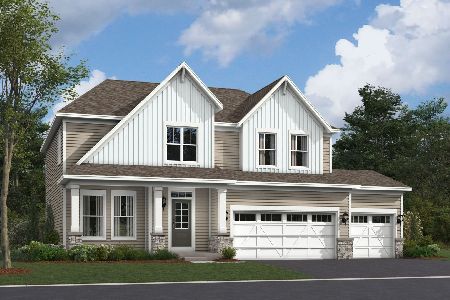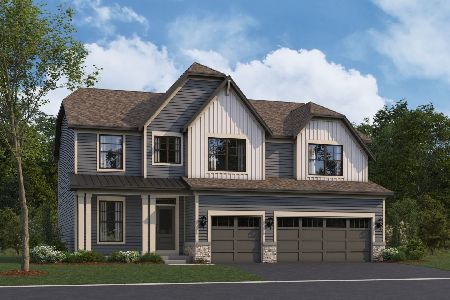26411 Silverleaf Drive, Plainfield, Illinois 60585
$680,000
|
Sold
|
|
| Status: | Closed |
| Sqft: | 4,150 |
| Cost/Sqft: | $164 |
| Beds: | 5 |
| Baths: | 5 |
| Year Built: | 2006 |
| Property Taxes: | $18,091 |
| Days On Market: | 478 |
| Lot Size: | 0,40 |
Description
Discover the epitome of elegance in this stately home located in the prestigious Grande Park community of Plainfield, IL. This residence, set within a vibrant neighborhood boasting a pool and clubhouse, welcomes you with a grand two-story foyer leading into the formal living and dining rooms adorned with Brazilian cherry hardwood floors and an open staircase. The first-floor den offers a private retreat, featuring French doors that open to a serene backyard deck, ideal for work-from-home needs. The family room is a highlight with its 12-foot ceilings, abundant natural light from transom windows, and a cozy fireplace. Adjacent, the gourmet kitchen stands as a culinary haven, equipped with custom cabinetry, and stainless steel appliances, including dual wall ovens, a 5-burner gas cooktop, and a professional-grade hood. This space effortlessly caters to both intimate gatherings and grand celebrations, with a spacious eat-in area that opens to a large backyard deck for seamless indoor-outdoor living. Upstairs, the expansive primary suite is a sanctuary with a tiered ceiling, dual walk-in closets, and a lavish ensuite bath featuring a custom dual shower with body jets, a jetted tub, and a dual sink vanity. The second floor also includes a convenient laundry room with a sink and ample cabinetry. The second bedroom offers its own private bath and walk-in closet, making it perfect for guests or teenagers, while the third and fourth bedrooms, each with volume ceilings and large closets, are connected by a Jack-and-Jill bath that ensures ample space and privacy for everyone. The fully finished basement extends the home's versatility, housing a fifth bedroom, a full bathroom, a large recreation or theater room complete with a projector and screen, a workout room with an external power vent, and a flexible bonus room suited for use as a sixth bedroom, office, or studio. That's almost 5,600sqft of total finished living space throughout. Outside, the spacious professionally landscaped, and fenced yard features a delightful brick paver patio, ideal for entertaining around the firepit during summer and fall evenings. This exceptional home is just a short walk from the community's schools, parks, ponds, walking trails, and amenities, offering a desirable lifestyle in the esteemed Grande Park community.
Property Specifics
| Single Family | |
| — | |
| — | |
| 2006 | |
| — | |
| TIANA LEANOR | |
| No | |
| 0.4 |
| Kendall | |
| Grande Park | |
| 1150 / Annual | |
| — | |
| — | |
| — | |
| 12185157 | |
| 0336226037 |
Nearby Schools
| NAME: | DISTRICT: | DISTANCE: | |
|---|---|---|---|
|
Grade School
Grande Park Elementary School |
308 | — | |
|
Middle School
Murphy Junior High School |
308 | Not in DB | |
|
High School
Oswego East High School |
308 | Not in DB | |
Property History
| DATE: | EVENT: | PRICE: | SOURCE: |
|---|---|---|---|
| 23 Jul, 2012 | Sold | $480,000 | MRED MLS |
| 19 Jun, 2012 | Under contract | $535,000 | MRED MLS |
| 4 Jun, 2012 | Listed for sale | $535,000 | MRED MLS |
| 31 Aug, 2016 | Sold | $482,500 | MRED MLS |
| 3 Aug, 2016 | Under contract | $500,000 | MRED MLS |
| 5 Jul, 2016 | Listed for sale | $500,000 | MRED MLS |
| 8 Nov, 2024 | Sold | $680,000 | MRED MLS |
| 18 Oct, 2024 | Under contract | $680,000 | MRED MLS |
| 10 Oct, 2024 | Listed for sale | $680,000 | MRED MLS |
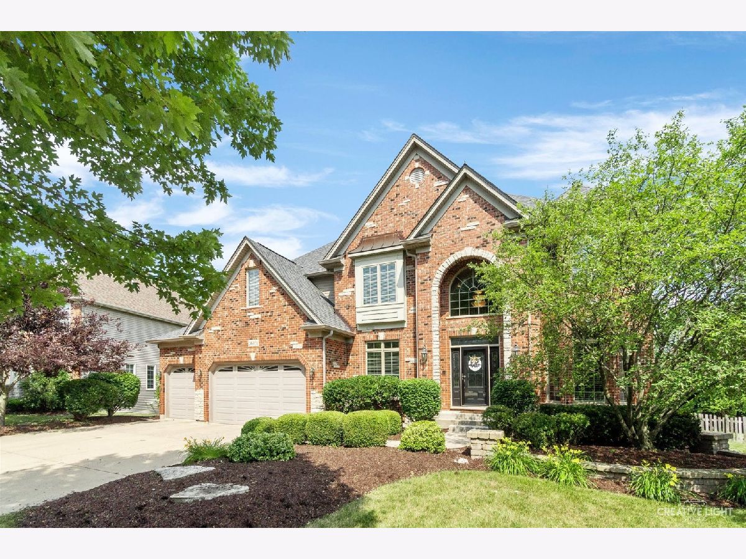
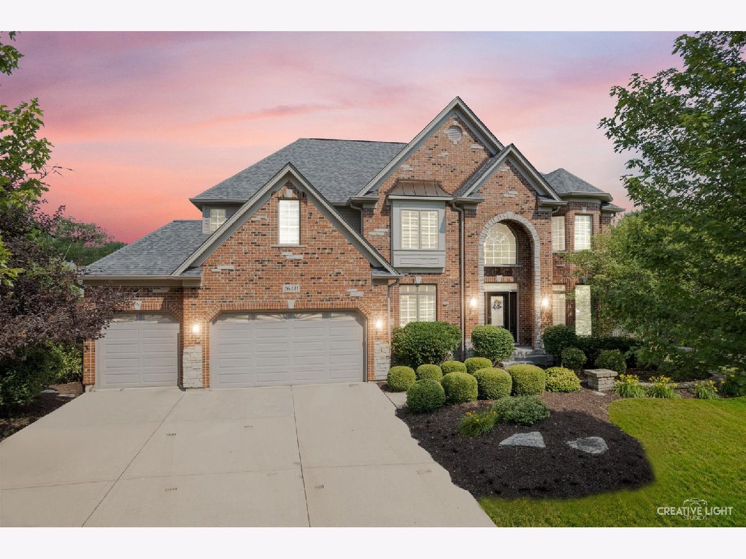





























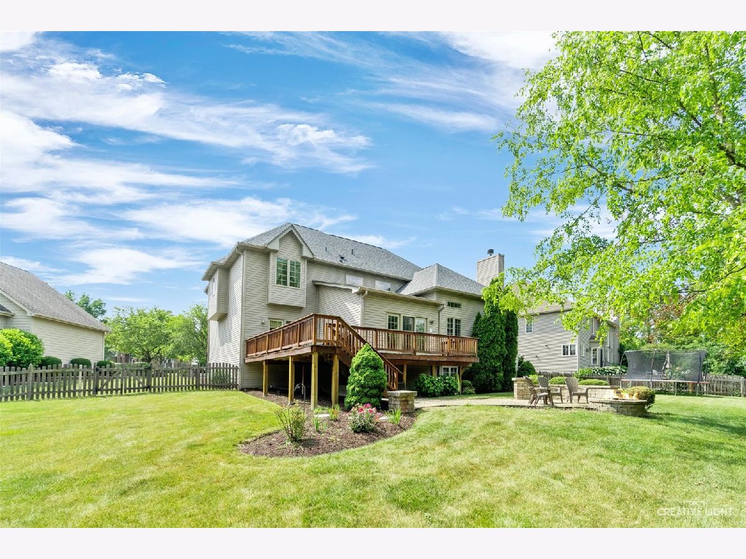
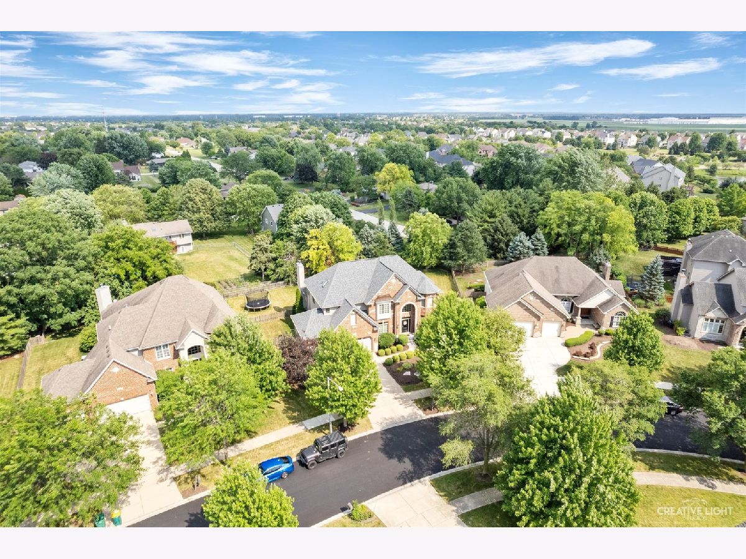
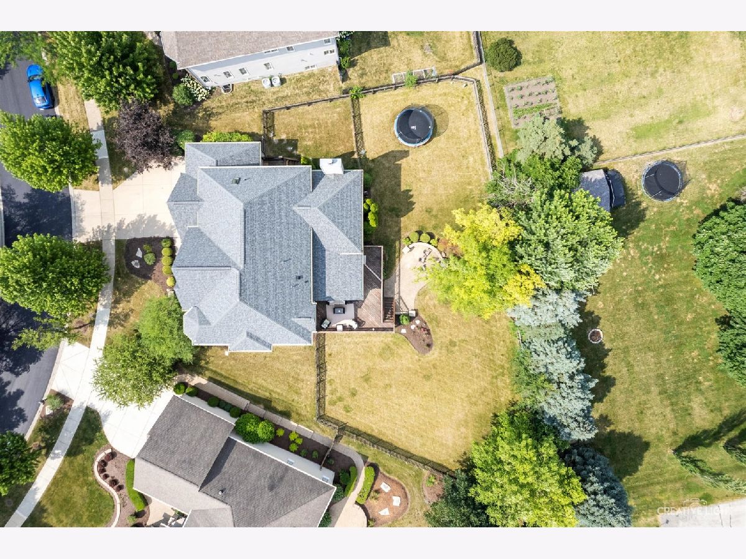
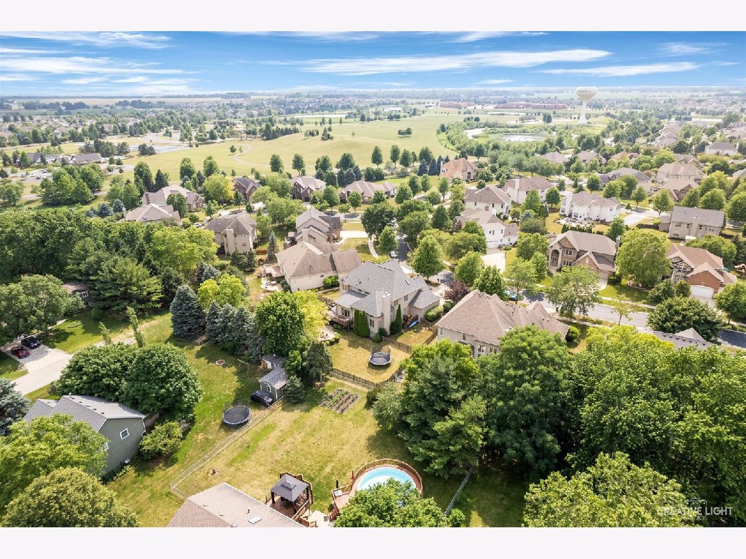
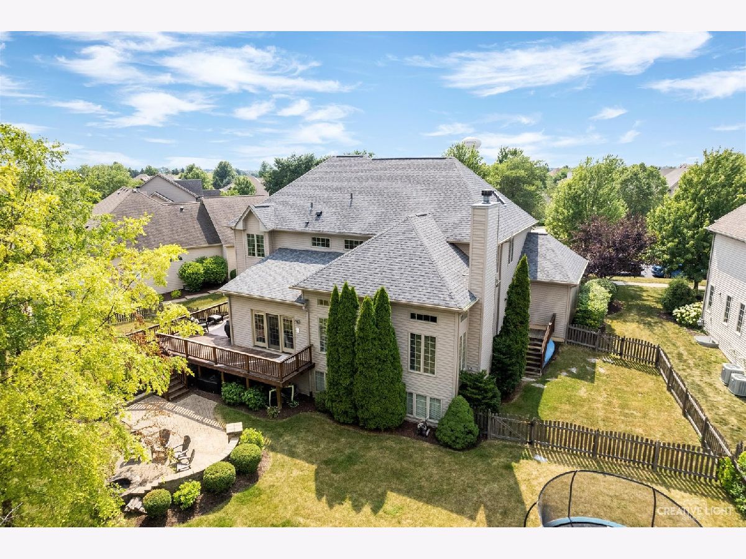
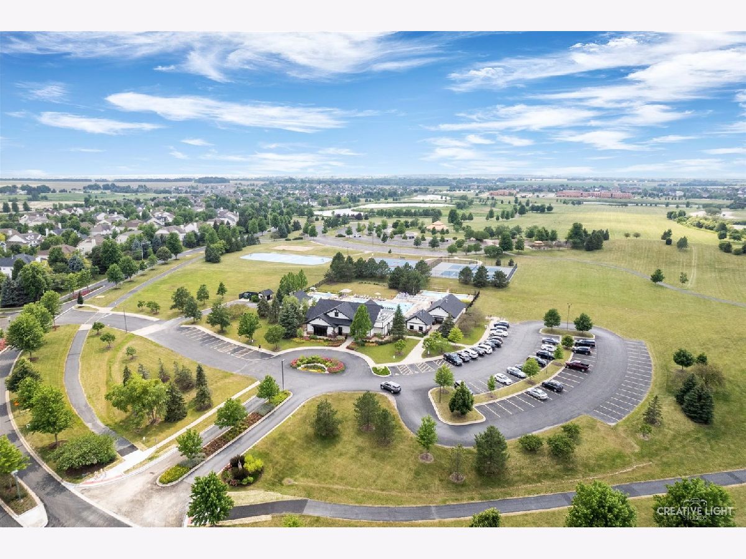
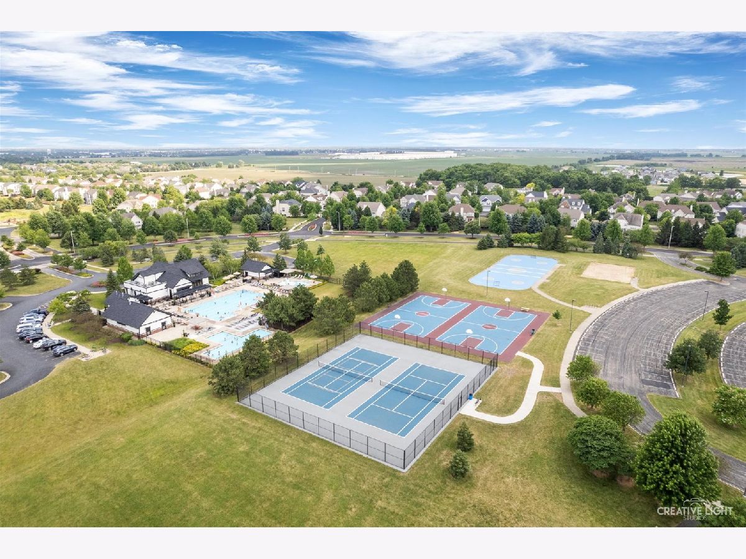
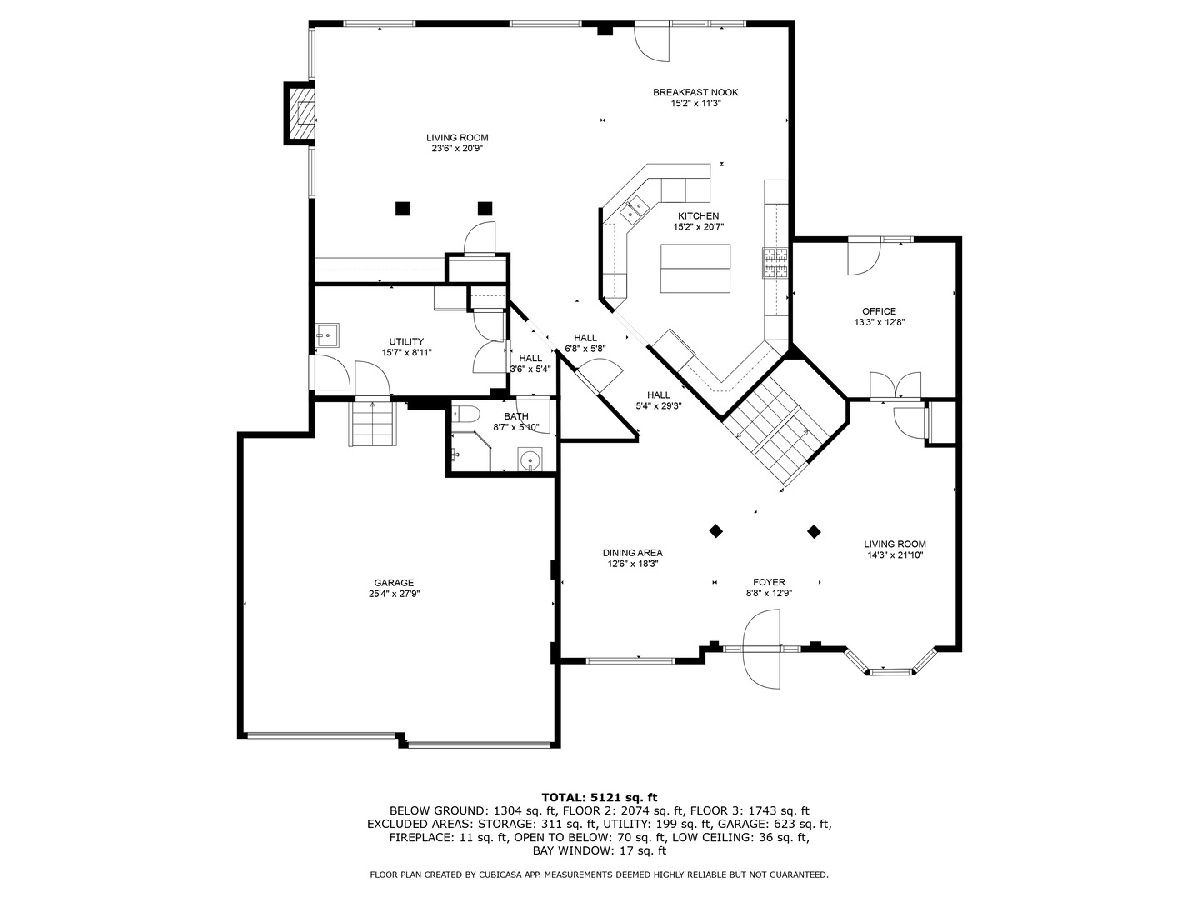
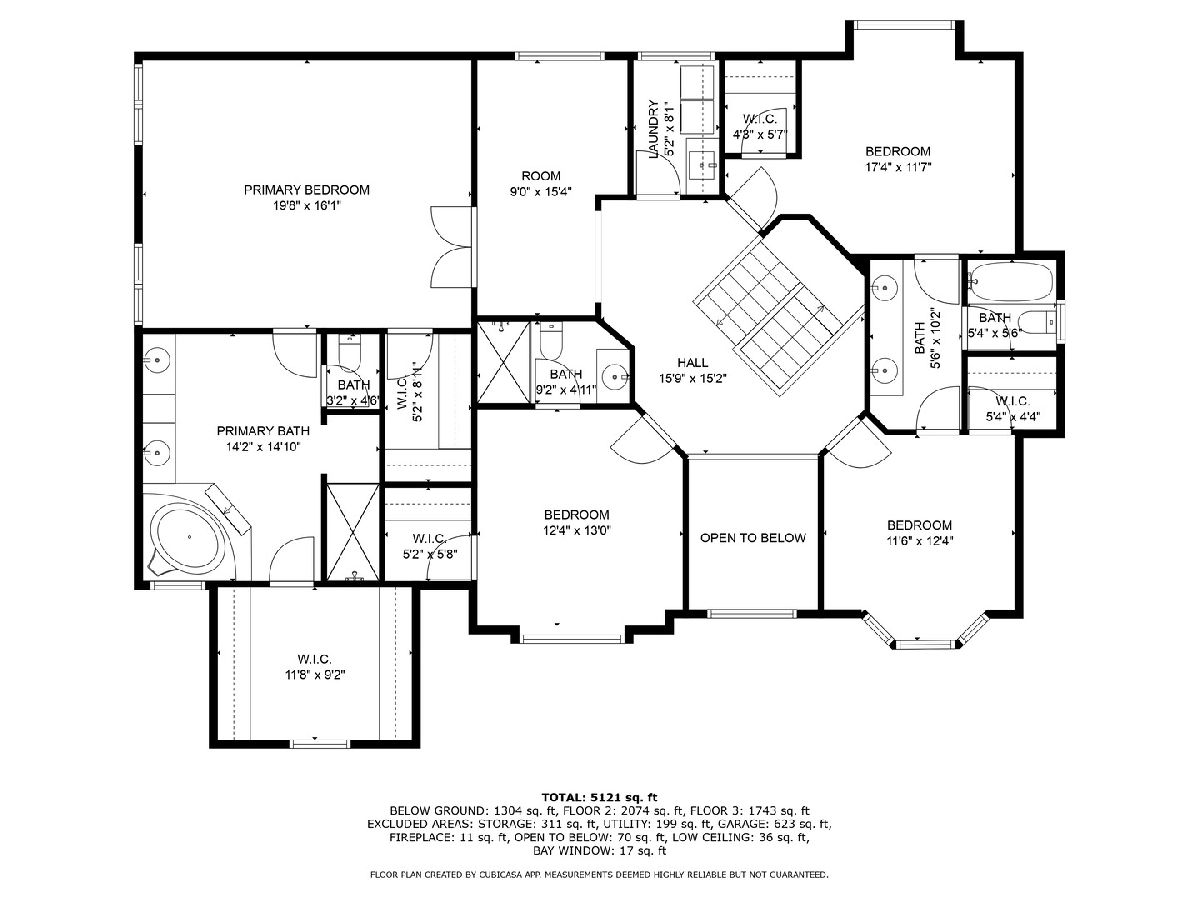
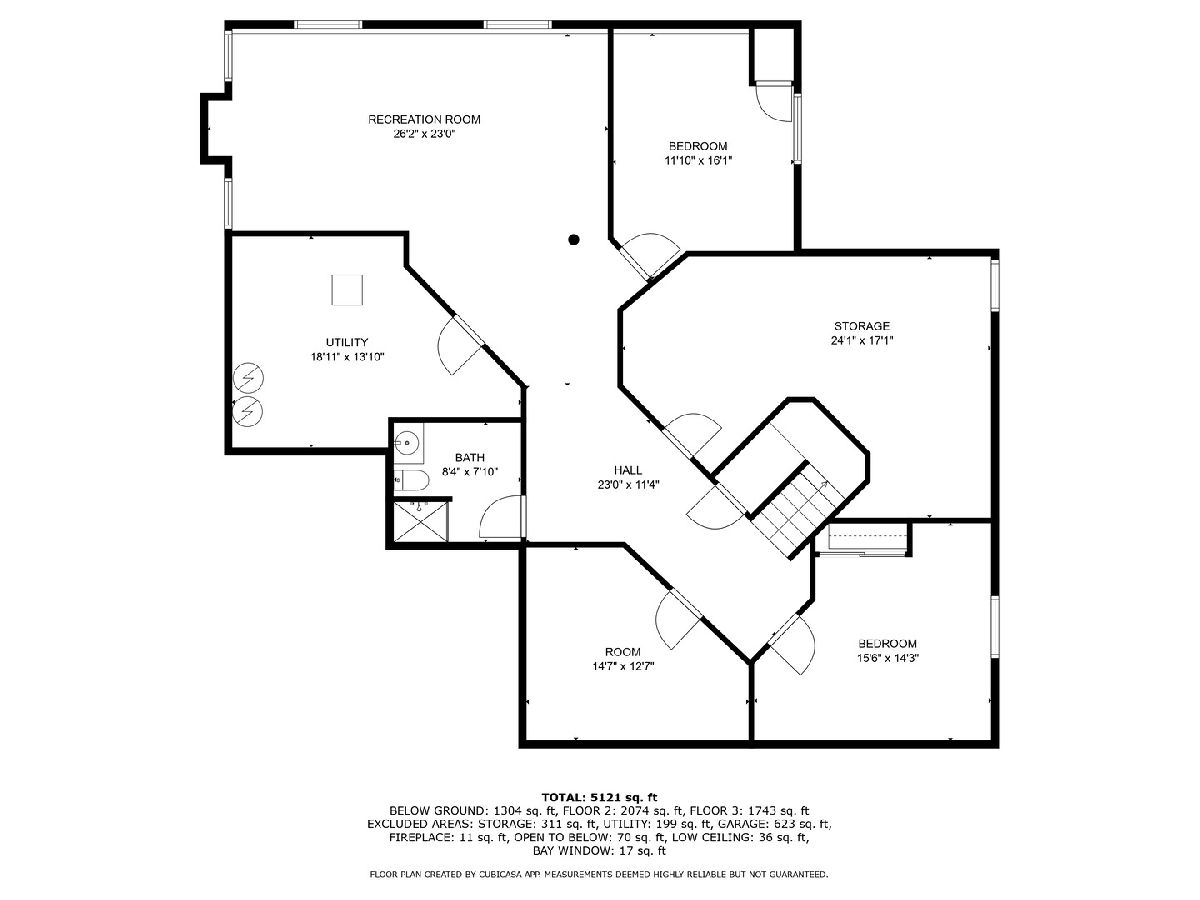
Room Specifics
Total Bedrooms: 5
Bedrooms Above Ground: 5
Bedrooms Below Ground: 0
Dimensions: —
Floor Type: —
Dimensions: —
Floor Type: —
Dimensions: —
Floor Type: —
Dimensions: —
Floor Type: —
Full Bathrooms: 5
Bathroom Amenities: Double Sink,Full Body Spray Shower
Bathroom in Basement: 1
Rooms: —
Basement Description: Finished
Other Specifics
| 3 | |
| — | |
| Concrete | |
| — | |
| — | |
| 67.23 X 140.01 X 153.97 X | |
| Unfinished | |
| — | |
| — | |
| — | |
| Not in DB | |
| — | |
| — | |
| — | |
| — |
Tax History
| Year | Property Taxes |
|---|---|
| 2012 | $14,630 |
| 2016 | $17,531 |
| 2024 | $18,091 |
Contact Agent
Nearby Similar Homes
Nearby Sold Comparables
Contact Agent
Listing Provided By
Coldwell Banker Real Estate Group

