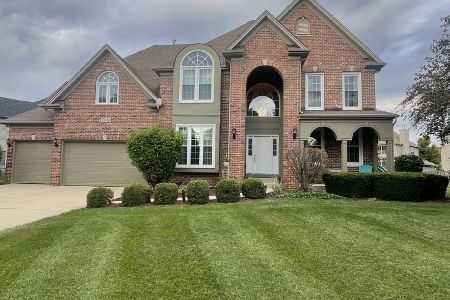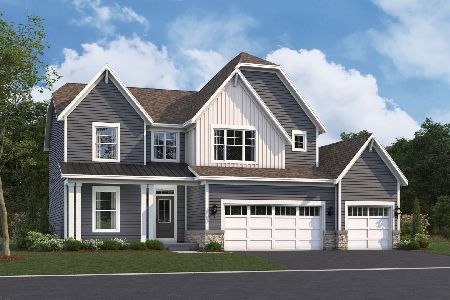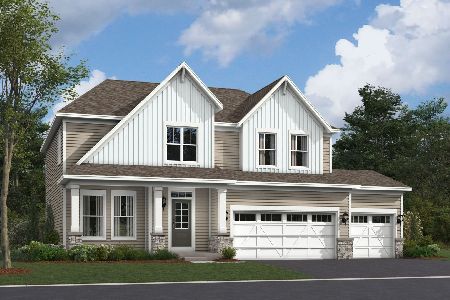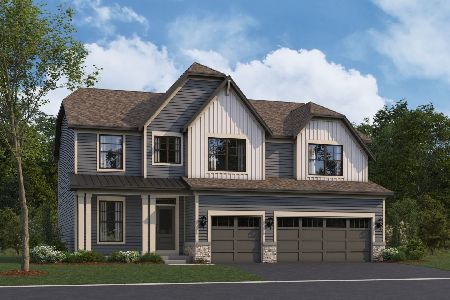26413 Silverleaf Drive, Plainfield, Illinois 60585
$420,000
|
Sold
|
|
| Status: | Closed |
| Sqft: | 3,652 |
| Cost/Sqft: | $115 |
| Beds: | 4 |
| Baths: | 4 |
| Year Built: | 2007 |
| Property Taxes: | $12,500 |
| Days On Market: | 4735 |
| Lot Size: | 0,29 |
Description
MCCARTHY BUILDERS CUSTOM HOME! UNIQUE,OPEN FLOORPLAN W/ARCHITECTURAL ARCHES,TRIM WORK,OPEN STAIRCASE.WHOLE HOUSE NEWLY PAINTED/CARPETED. 1ST FLR OFFICE W/BUILT IN BOOKCASES.GOURMET KITCHEN W/SS APPL,GRANITE,W/I PANTRY,BUTLER PANTRY,ISLAND W/BRKFAST BAR,EATING AREA.MASTER W/PRIV DELUXE BATH,2 W/I CLOSETS.2 STRY FAMILY RM W/FP. PRIVATE FENCED YARD W/PAVER PATIO, SPRINKLER SYSTEM. 4 CAR TANDEM GARAGE. DEEP POUR BASEMENT
Property Specifics
| Single Family | |
| — | |
| — | |
| 2007 | |
| Full,English | |
| HARTFORD 2 | |
| No | |
| 0.29 |
| Kendall | |
| Grande Park | |
| 905 / Annual | |
| Clubhouse,Pool | |
| Lake Michigan | |
| Public Sewer | |
| 08270077 | |
| 0336226036 |
Nearby Schools
| NAME: | DISTRICT: | DISTANCE: | |
|---|---|---|---|
|
Grade School
Grande Park Elementary School |
308 | — | |
|
Middle School
Murphy Junior High School |
308 | Not in DB | |
|
High School
Oswego East High School |
308 | Not in DB | |
Property History
| DATE: | EVENT: | PRICE: | SOURCE: |
|---|---|---|---|
| 28 Jun, 2007 | Sold | $536,000 | MRED MLS |
| 13 May, 2007 | Under contract | $559,900 | MRED MLS |
| 14 Mar, 2007 | Listed for sale | $559,900 | MRED MLS |
| 21 Aug, 2012 | Sold | $408,000 | MRED MLS |
| 29 Jul, 2012 | Under contract | $419,000 | MRED MLS |
| 9 Jul, 2012 | Listed for sale | $419,000 | MRED MLS |
| 22 Apr, 2013 | Sold | $420,000 | MRED MLS |
| 25 Feb, 2013 | Under contract | $420,000 | MRED MLS |
| 13 Feb, 2013 | Listed for sale | $420,000 | MRED MLS |
| 13 Dec, 2021 | Sold | $635,000 | MRED MLS |
| 29 Oct, 2021 | Under contract | $619,900 | MRED MLS |
| 29 Oct, 2021 | Listed for sale | $619,900 | MRED MLS |
Room Specifics
Total Bedrooms: 4
Bedrooms Above Ground: 4
Bedrooms Below Ground: 0
Dimensions: —
Floor Type: Carpet
Dimensions: —
Floor Type: Carpet
Dimensions: —
Floor Type: Carpet
Full Bathrooms: 4
Bathroom Amenities: Whirlpool,Separate Shower,Double Sink
Bathroom in Basement: 0
Rooms: Breakfast Room,Eating Area,Office
Basement Description: Unfinished,Bathroom Rough-In
Other Specifics
| 4 | |
| Concrete Perimeter | |
| Concrete | |
| Brick Paver Patio, Storms/Screens | |
| Fenced Yard,Landscaped | |
| 89X140X91X140 | |
| — | |
| Full | |
| Vaulted/Cathedral Ceilings, Hardwood Floors, First Floor Laundry | |
| Double Oven, Range, Microwave, Dishwasher, Disposal, Stainless Steel Appliance(s) | |
| Not in DB | |
| Clubhouse, Pool, Tennis Courts, Street Lights | |
| — | |
| — | |
| Gas Starter |
Tax History
| Year | Property Taxes |
|---|---|
| 2012 | $12,500 |
| 2021 | $14,695 |
Contact Agent
Nearby Similar Homes
Nearby Sold Comparables
Contact Agent
Listing Provided By
Coldwell Banker Residential











