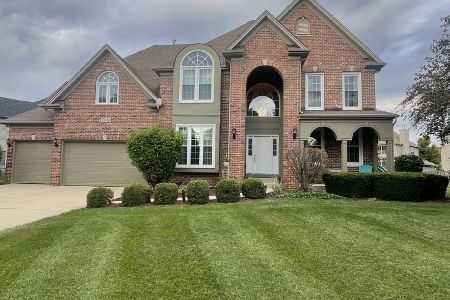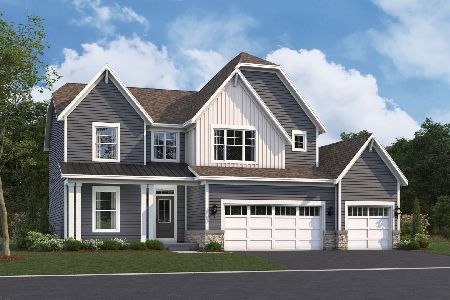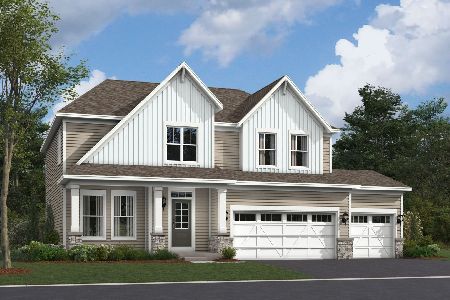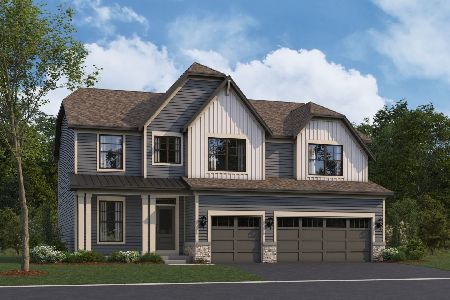26411 Silverleaf Drive, Plainfield, Illinois 60585
$480,000
|
Sold
|
|
| Status: | Closed |
| Sqft: | 4,150 |
| Cost/Sqft: | $129 |
| Beds: | 5 |
| Baths: | 5 |
| Year Built: | 2006 |
| Property Taxes: | $14,630 |
| Days On Market: | 4989 |
| Lot Size: | 0,00 |
Description
Spectacular 5bedrm,5bath custom home on one of the largest lots.Allow the compelling open floor plan spread over 4150sq ft + finished english bsmt to be your every day pleasure!Finished to a very high level of specifications you'll find all of today's trends here.Stunning Gourmet Kitchen, Brazillian cherry flrs through first floor,Sensational Family rm,Luxury master,fabulous rec area w/cigar rm, Awesome deck & patio!
Property Specifics
| Single Family | |
| — | |
| Traditional | |
| 2006 | |
| Full,English | |
| — | |
| No | |
| — |
| Kendall | |
| Grande Park | |
| 905 / Annual | |
| Insurance,Clubhouse,Pool | |
| Public | |
| Public Sewer | |
| 08083334 | |
| 0336226037 |
Nearby Schools
| NAME: | DISTRICT: | DISTANCE: | |
|---|---|---|---|
|
Grade School
Grande Park Elementary School |
308 | — | |
|
Middle School
Bednarcik Junior High |
308 | Not in DB | |
|
High School
Oswego East High School |
308 | Not in DB | |
Property History
| DATE: | EVENT: | PRICE: | SOURCE: |
|---|---|---|---|
| 23 Jul, 2012 | Sold | $480,000 | MRED MLS |
| 19 Jun, 2012 | Under contract | $535,000 | MRED MLS |
| 4 Jun, 2012 | Listed for sale | $535,000 | MRED MLS |
| 31 Aug, 2016 | Sold | $482,500 | MRED MLS |
| 3 Aug, 2016 | Under contract | $500,000 | MRED MLS |
| 5 Jul, 2016 | Listed for sale | $500,000 | MRED MLS |
| 8 Nov, 2024 | Sold | $680,000 | MRED MLS |
| 18 Oct, 2024 | Under contract | $680,000 | MRED MLS |
| 10 Oct, 2024 | Listed for sale | $680,000 | MRED MLS |
Room Specifics
Total Bedrooms: 5
Bedrooms Above Ground: 5
Bedrooms Below Ground: 0
Dimensions: —
Floor Type: Carpet
Dimensions: —
Floor Type: Carpet
Dimensions: —
Floor Type: Carpet
Dimensions: —
Floor Type: —
Full Bathrooms: 5
Bathroom Amenities: Whirlpool,Separate Shower,Full Body Spray Shower
Bathroom in Basement: 1
Rooms: Bedroom 5,Breakfast Room,Den,Mud Room,Play Room,Recreation Room,Other Room
Basement Description: Finished
Other Specifics
| 3 | |
| Concrete Perimeter | |
| Concrete | |
| Deck, Patio, Brick Paver Patio, Storms/Screens | |
| Fenced Yard,Landscaped | |
| 67X151X30X154X140 | |
| — | |
| Full | |
| Vaulted/Cathedral Ceilings, Bar-Dry, Hardwood Floors, First Floor Full Bath | |
| Double Oven, Microwave, Dishwasher, High End Refrigerator, Disposal, Stainless Steel Appliance(s) | |
| Not in DB | |
| Clubhouse, Pool, Tennis Courts, Sidewalks, Street Paved | |
| — | |
| — | |
| Gas Log, Gas Starter |
Tax History
| Year | Property Taxes |
|---|---|
| 2012 | $14,630 |
| 2016 | $17,531 |
| 2024 | $18,091 |
Contact Agent
Nearby Similar Homes
Nearby Sold Comparables
Contact Agent
Listing Provided By
RE/MAX of Naperville











