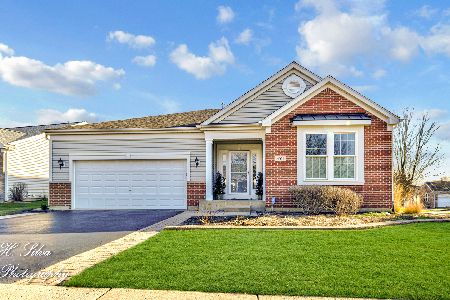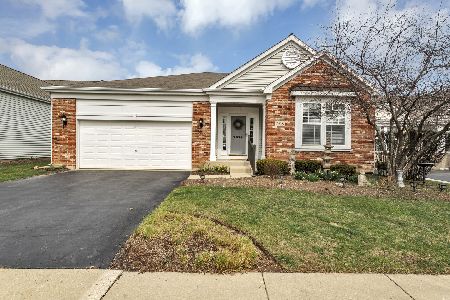2643 Chesire Court, West Dundee, Illinois 60118
$397,000
|
Sold
|
|
| Status: | Closed |
| Sqft: | 4,560 |
| Cost/Sqft: | $88 |
| Beds: | 3 |
| Baths: | 3 |
| Year Built: | 2002 |
| Property Taxes: | $9,359 |
| Days On Market: | 1785 |
| Lot Size: | 0,11 |
Description
Beautiful meticulously maintained RANCH home with Walk-Out Basement! Over 4,000 Square feet of finished living space. 3 Bedrooms 3 FULL bathrooms. 2 Kitchens, Sunroom, Open floor plan and loads of storage. Gleaming hardwood floors on most of the first level. Spacious foyer with crown molding and wainscoting. Separate dining room. Nice sized kitchen with 42' cabinets, center island, pantry, and all stainless steel appliances. Eating area w/sliding glass doors to deck. Large Great room area with vaulted ceilings, canned lighting, ceiling fan, and cozy fireplace. Relax in your Sunroom w/ loads of natural light ! Owners suite w/ private bath and huge WIC! Bathroom features separate step in shower , soaker tub, and dual sinks. Enormous FINISHED WALK-OUT Basement with 2nd kitchen, recreation area, 4th bedroom or office , full bathroom, and family room area. The perfect basement for entertaining! The walk- out basement leads you to your beautiful brick paver patio. Newer roof, and Interior location! Close to Schweitzer woods dog park, and raceway woods. Easy access to 190 and Randall roads. Low association fee covers Snow Removal and Lawn care. This home has so much to offer and has been well cared for, don't miss out! A must see!
Property Specifics
| Single Family | |
| — | |
| Ranch | |
| 2002 | |
| Full,Walkout | |
| HANSBURY | |
| No | |
| 0.11 |
| Kane | |
| Carrington Reserve | |
| 117 / Monthly | |
| Lawn Care,Snow Removal | |
| Public | |
| Public Sewer, Sewer-Storm | |
| 11009150 | |
| 0320425024 |
Nearby Schools
| NAME: | DISTRICT: | DISTANCE: | |
|---|---|---|---|
|
Grade School
Sleepy Hollow Elementary School |
300 | — | |
|
Middle School
Dundee Middle School |
300 | Not in DB | |
|
High School
Dundee-crown High School |
300 | Not in DB | |
Property History
| DATE: | EVENT: | PRICE: | SOURCE: |
|---|---|---|---|
| 4 May, 2021 | Sold | $397,000 | MRED MLS |
| 4 Mar, 2021 | Under contract | $399,900 | MRED MLS |
| 3 Mar, 2021 | Listed for sale | $399,900 | MRED MLS |






































Room Specifics
Total Bedrooms: 3
Bedrooms Above Ground: 3
Bedrooms Below Ground: 0
Dimensions: —
Floor Type: Carpet
Dimensions: —
Floor Type: Carpet
Full Bathrooms: 3
Bathroom Amenities: Separate Shower,Double Sink
Bathroom in Basement: 1
Rooms: Heated Sun Room,Foyer,Eating Area,Kitchen,Office
Basement Description: Finished
Other Specifics
| 2 | |
| — | |
| — | |
| — | |
| — | |
| 80X11X109 | |
| — | |
| Full | |
| Vaulted/Cathedral Ceilings, Hardwood Floors, First Floor Laundry, Walk-In Closet(s), Open Floorplan | |
| Range, Microwave, Dishwasher, Refrigerator, Bar Fridge, Washer, Dryer, Disposal, Stainless Steel Appliance(s) | |
| Not in DB | |
| Sidewalks, Street Lights, Street Paved | |
| — | |
| — | |
| Gas Log, Gas Starter |
Tax History
| Year | Property Taxes |
|---|---|
| 2021 | $9,359 |
Contact Agent
Nearby Similar Homes
Nearby Sold Comparables
Contact Agent
Listing Provided By
RE/MAX Suburban







