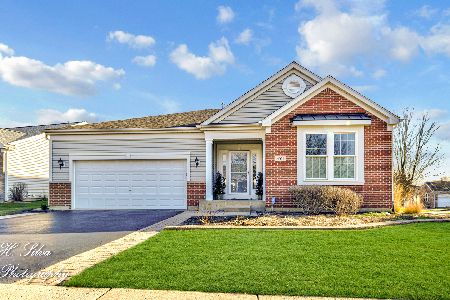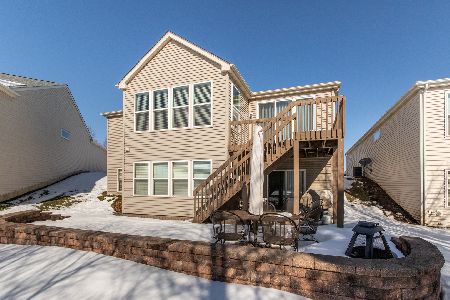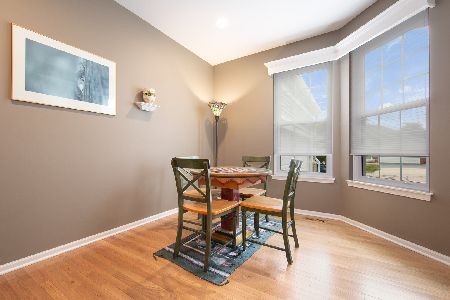2661 Chesire Court, West Dundee, Illinois 60118
$332,000
|
Sold
|
|
| Status: | Closed |
| Sqft: | 2,144 |
| Cost/Sqft: | $157 |
| Beds: | 3 |
| Baths: | 3 |
| Year Built: | 2005 |
| Property Taxes: | $8,502 |
| Days On Market: | 2660 |
| Lot Size: | 0,25 |
Description
Single-level ranch fabulously UPGRADED TO THE MAX~no expense spared! 4000+ SF of living space including the English basement. One step inside and you'll notice upgrades everywhere: gleaming hardwoods, extra-thick CUSTOM wainscoting, crown, vaulted ceilings, etc.! Redesigned eat-in kitchen boasts quartz counters, high-end stainless appliances, pull-out shelves, pantry & slider leading to screened deck! Vaulted family room has a cozy remote-controlled gas FP. Master suite won't disappoint! Renovated bath w/dbl sinks, storage tower, granite, sep tub, multi-head shower, HUGE WIC! Private guest suite tucked away behind a pocket door includes BR & TOTALLY remodeled bath! Out-of-this-world basement PERFECT in-law suite: tons of daylight windows, FULL kitch w/granite, high-end SS apps, AMAZING stone bath w/roll-in shower, multi shower heads. 2 rec spaces, 2 murphy beds for guests, workout room, tons of storage. Tasteful handicap features through-out. Neat as a pin. New/er furnace, AC, windows.
Property Specifics
| Single Family | |
| — | |
| Ranch | |
| 2005 | |
| English | |
| HANSBURY | |
| No | |
| 0.25 |
| Kane | |
| Carrington Reserve | |
| 102 / Monthly | |
| Lawn Care,Snow Removal | |
| Public | |
| Public Sewer | |
| 10109639 | |
| 0320425022 |
Nearby Schools
| NAME: | DISTRICT: | DISTANCE: | |
|---|---|---|---|
|
Grade School
Sleepy Hollow Elementary School |
300 | — | |
|
Middle School
Dundee Middle School |
300 | Not in DB | |
|
High School
Dundee-crown High School |
300 | Not in DB | |
Property History
| DATE: | EVENT: | PRICE: | SOURCE: |
|---|---|---|---|
| 16 Nov, 2018 | Sold | $332,000 | MRED MLS |
| 15 Oct, 2018 | Under contract | $337,500 | MRED MLS |
| 10 Oct, 2018 | Listed for sale | $337,500 | MRED MLS |
Room Specifics
Total Bedrooms: 3
Bedrooms Above Ground: 3
Bedrooms Below Ground: 0
Dimensions: —
Floor Type: Carpet
Dimensions: —
Floor Type: Hardwood
Full Bathrooms: 3
Bathroom Amenities: Handicap Shower,Double Sink,Full Body Spray Shower,Soaking Tub
Bathroom in Basement: 1
Rooms: Enclosed Porch,Exercise Room,Kitchen,Great Room,Eating Area
Basement Description: Finished
Other Specifics
| 2 | |
| Concrete Perimeter | |
| Asphalt | |
| Screened Deck, Storms/Screens | |
| Corner Lot,Cul-De-Sac | |
| 65X115X70X89 | |
| — | |
| Full | |
| Vaulted/Cathedral Ceilings, Hardwood Floors, Solar Tubes/Light Tubes, First Floor Bedroom, First Floor Laundry, First Floor Full Bath | |
| Range, Dishwasher, Refrigerator, Washer, Dryer, Disposal, Stainless Steel Appliance(s), Range Hood | |
| Not in DB | |
| Sidewalks, Street Lights | |
| — | |
| — | |
| Gas Log, Gas Starter |
Tax History
| Year | Property Taxes |
|---|---|
| 2018 | $8,502 |
Contact Agent
Nearby Similar Homes
Nearby Sold Comparables
Contact Agent
Listing Provided By
RE/MAX Excels









