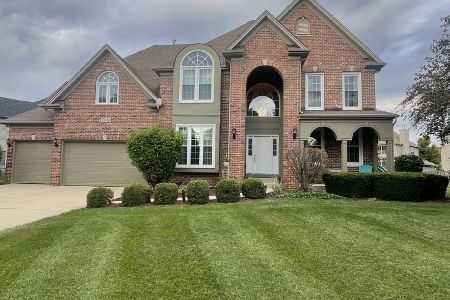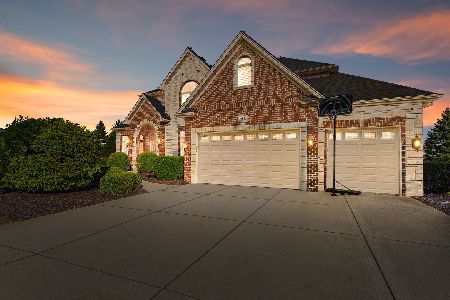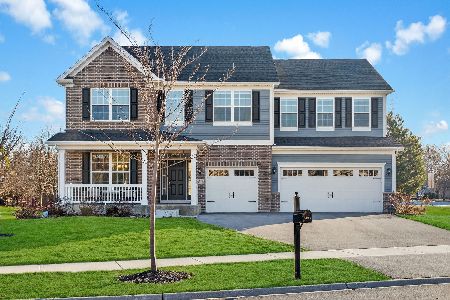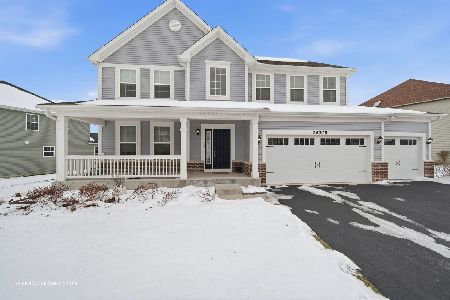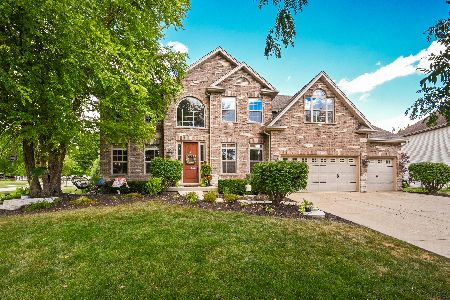26432 Silverleaf Drive, Plainfield, Illinois 60585
$428,000
|
Sold
|
|
| Status: | Closed |
| Sqft: | 3,201 |
| Cost/Sqft: | $134 |
| Beds: | 4 |
| Baths: | 5 |
| Year Built: | 2011 |
| Property Taxes: | $12,125 |
| Days On Market: | 2545 |
| Lot Size: | 0,29 |
Description
Sunshine dances throughout this awesome home! Bright & open floorplan! Delicious gourmet kitchen boasts high end appliances: Double door Frigidare Professional refrig, Blue star oven/range, Electrolux 2nd oven, Kitchen Aide dishwasher, oversized stainless steel sink, custom cabinets, granite counters, island w/overhang for seating & end cookbook shelf. Grand 2 story family room w/marble surround fireplace. Open Dining room. First floor office. Private Master suite has volume ceiling & luxury bath w/whirlpool tub, separate shower & huge 18x15 closet. Down the open & wide hallway are 3 additional bedrooms, all have volume ceilings & new carpet. 3 car garage leads to laundry room w/washer/dryer & tub, hanging racks plus cabinet coat lockers. Finished basement w/theater rm, rec rm, bedroom, full bath & storage. Deck overlooks yard & stamped cement patio. Enjoy the Grande Park lifestyle amenities including Pool, splash pad, clubhouse, sled hill, playground, tennis & basketball.
Property Specifics
| Single Family | |
| — | |
| Contemporary | |
| 2011 | |
| Full | |
| FLORENCE | |
| No | |
| 0.29 |
| Kendall | |
| Grande Park | |
| 905 / Annual | |
| Insurance,Clubhouse,Pool | |
| Public | |
| Public Sewer | |
| 10270697 | |
| 0336230024 |
Nearby Schools
| NAME: | DISTRICT: | DISTANCE: | |
|---|---|---|---|
|
Grade School
Grande Park Elementary School |
308 | — | |
|
Middle School
Murphy Junior High School |
308 | Not in DB | |
|
High School
Oswego East High School |
308 | Not in DB | |
Property History
| DATE: | EVENT: | PRICE: | SOURCE: |
|---|---|---|---|
| 8 May, 2019 | Sold | $428,000 | MRED MLS |
| 15 Apr, 2019 | Under contract | $429,900 | MRED MLS |
| — | Last price change | $434,900 | MRED MLS |
| 11 Feb, 2019 | Listed for sale | $439,900 | MRED MLS |
Room Specifics
Total Bedrooms: 5
Bedrooms Above Ground: 4
Bedrooms Below Ground: 1
Dimensions: —
Floor Type: Carpet
Dimensions: —
Floor Type: Carpet
Dimensions: —
Floor Type: Carpet
Dimensions: —
Floor Type: —
Full Bathrooms: 5
Bathroom Amenities: Whirlpool,Separate Shower,Double Sink
Bathroom in Basement: 1
Rooms: Bedroom 5,Theatre Room,Recreation Room
Basement Description: Finished
Other Specifics
| 3 | |
| Concrete Perimeter | |
| Concrete | |
| Deck, Porch, Stamped Concrete Patio, Invisible Fence | |
| — | |
| 91X144X89X140 | |
| Unfinished | |
| Full | |
| Vaulted/Cathedral Ceilings, Hardwood Floors, First Floor Bedroom, First Floor Laundry, Walk-In Closet(s) | |
| Range, Dishwasher, High End Refrigerator, Washer, Dryer, Disposal, Stainless Steel Appliance(s), Built-In Oven | |
| Not in DB | |
| Clubhouse, Pool, Tennis Courts, Sidewalks, Street Lights | |
| — | |
| — | |
| — |
Tax History
| Year | Property Taxes |
|---|---|
| 2019 | $12,125 |
Contact Agent
Nearby Similar Homes
Nearby Sold Comparables
Contact Agent
Listing Provided By
RE/MAX of Naperville

