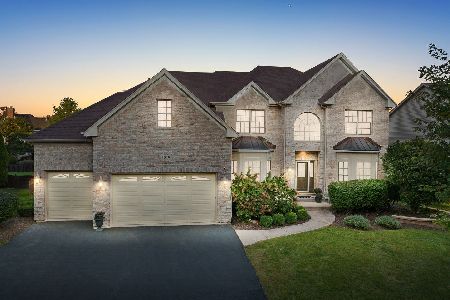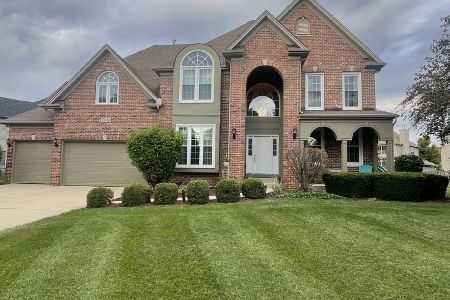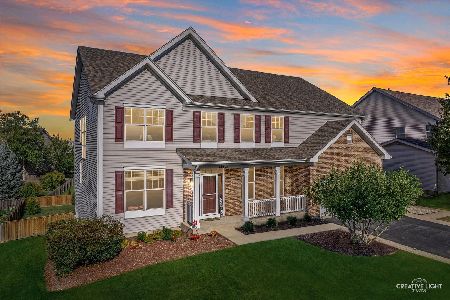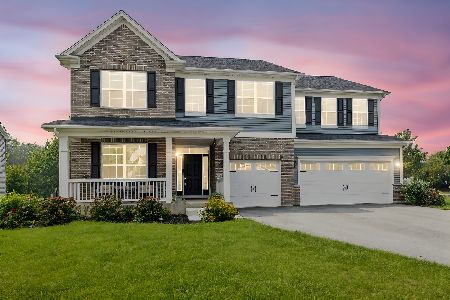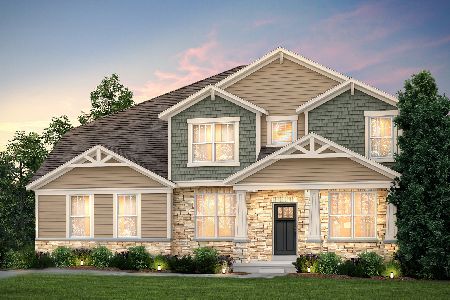26434 Silverleaf Drive, Plainfield, Illinois 60544
$520,000
|
Sold
|
|
| Status: | Closed |
| Sqft: | 3,588 |
| Cost/Sqft: | $156 |
| Beds: | 4 |
| Baths: | 4 |
| Year Built: | — |
| Property Taxes: | $0 |
| Days On Market: | 6800 |
| Lot Size: | 0,00 |
Description
McCarthy Builders offers exceptional floor Plan upper end quality upgrades. Master bedroom with luxury bth. Oversized trim package, volume ceilings, Gourmet Kit w/42" Maple custom cabs w/granite & Butlers pantry. Arched openings with detail columns, Crown moldings, Upgraded window pkg, open stairs to Basement, J&J bath, loft, den. immediate move in available www.mccarthybuildersonline.com
Property Specifics
| Single Family | |
| — | |
| — | |
| — | |
| Full | |
| MONTICELLO | |
| No | |
| — |
| Kendall | |
| Grande Park | |
| 905 / Annual | |
| Clubhouse,Pool | |
| Public | |
| Public Sewer | |
| 06465314 | |
| 0336230025 |
Property History
| DATE: | EVENT: | PRICE: | SOURCE: |
|---|---|---|---|
| 27 Aug, 2007 | Sold | $520,000 | MRED MLS |
| 9 Jul, 2007 | Under contract | $559,900 | MRED MLS |
| 4 Apr, 2007 | Listed for sale | $559,900 | MRED MLS |
Room Specifics
Total Bedrooms: 4
Bedrooms Above Ground: 4
Bedrooms Below Ground: 0
Dimensions: —
Floor Type: Carpet
Dimensions: —
Floor Type: Carpet
Dimensions: —
Floor Type: Carpet
Full Bathrooms: 4
Bathroom Amenities: Separate Shower,Double Sink
Bathroom in Basement: 0
Rooms: Den,Eating Area,Loft
Basement Description: —
Other Specifics
| 3 | |
| Concrete Perimeter | |
| — | |
| — | |
| — | |
| 95X140 | |
| — | |
| Full | |
| — | |
| Double Oven, Microwave, Dishwasher, Disposal | |
| Not in DB | |
| — | |
| — | |
| — | |
| — |
Tax History
| Year | Property Taxes |
|---|
Contact Agent
Nearby Similar Homes
Nearby Sold Comparables
Contact Agent
Listing Provided By
Charles Rutenberg Realty of IL

